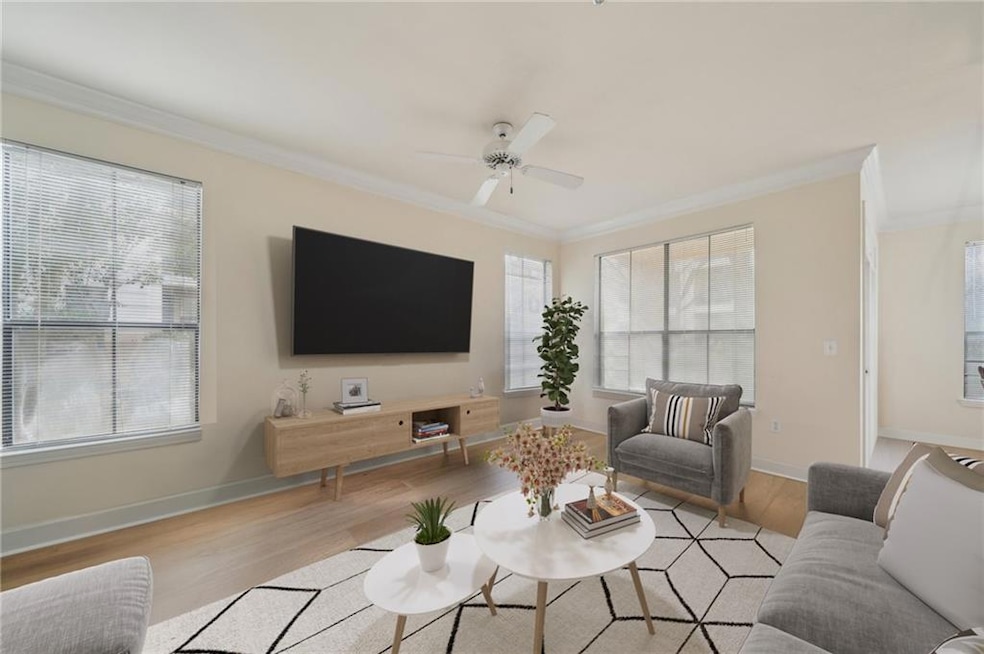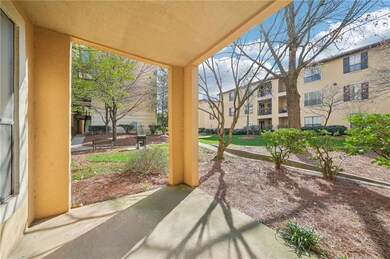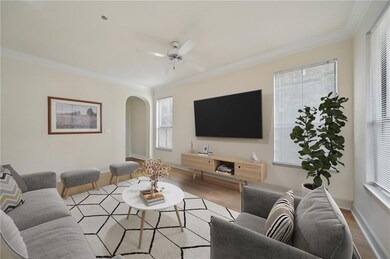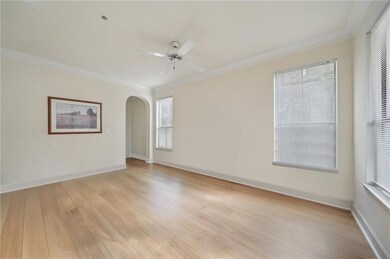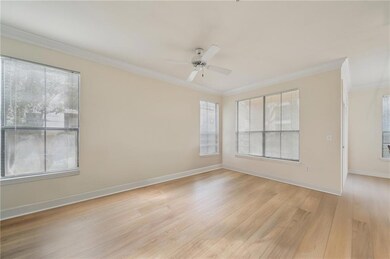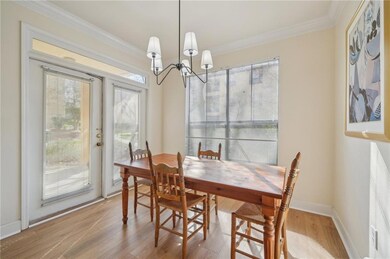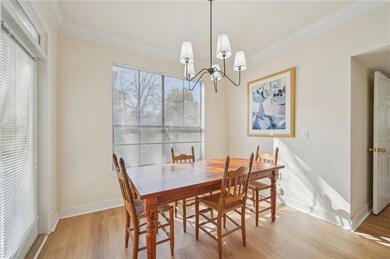
$248,000
- 1 Bed
- 1 Bath
- 919 Sq Ft
- 3777 Peachtree Rd NE
- Unit 412
- Brookhaven, GA
REDUCED!!! Amazing 1BR condo at Peachtree Place! Rare TWO parking spots come with this unit! 1st floor convenience with no stairs BRAND NEW HVAC, 3-year-old hot water heater, Plantation shutters and windows are less than 5 years old. This unit boasts granite countertops with subway tile backsplash, real wood cabinets, stainless steel appliances, engineered floors, crown molding, and built-in
Steve Boyce Boyce Real Estate Group, LLC.
