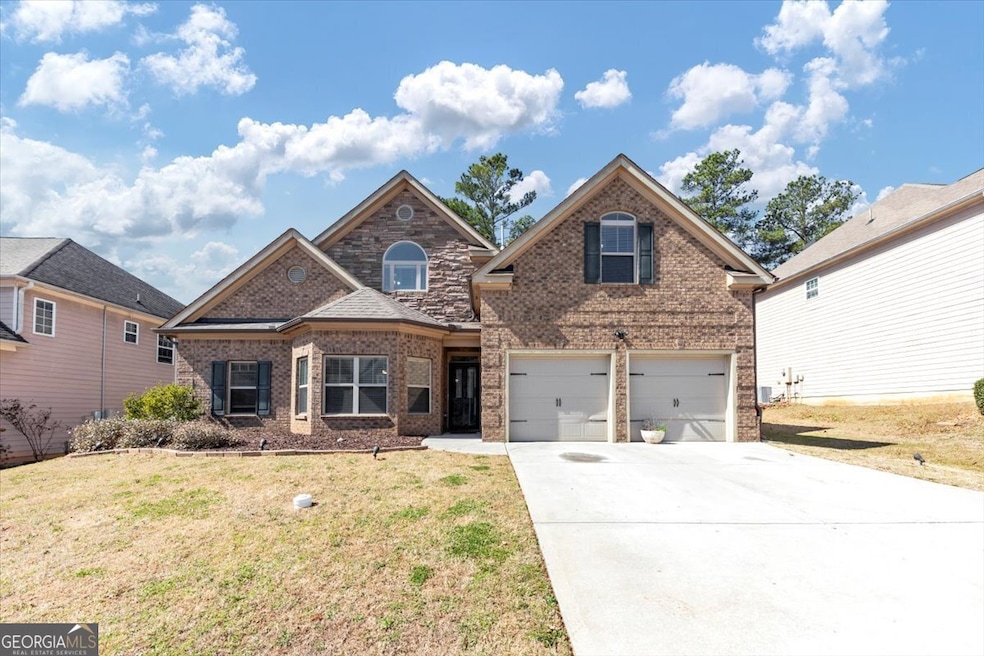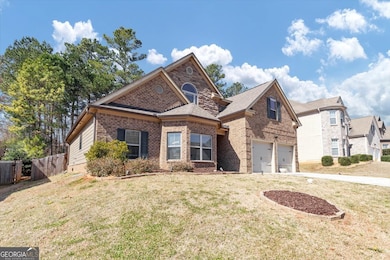3777 Shady Maple Dr Lithonia, GA 30038
Lithonia NeighborhoodHighlights
- Craftsman Architecture
- Wood Flooring
- 1 Fireplace
- Vaulted Ceiling
- Loft
- Walk-In Closet
About This Home
Welcome to this Stunning Brick and Stone Front 4 Bedroom, 3.5 Bathroom home in the Sought after Parks of Stonecrest Community! This home offers the perfect blend of modern elegance and everyday comfort. Featuring Master Suites on both the main and upper level, each bedroom includes a bathroom and a walk in closet. The home feature coffered ceilings, crown molding, hardwood floors, granite counter tops, and stainless steel appliances. On the second story is a open loft to entertain. The fenced in backyard has a covered patio with ceiling fans, making it an excellent spot for outdoor gatherings. The community offers resort-style amenities including a pool, playground, park, basket ball and tennis.
Home Details
Home Type
- Single Family
Est. Annual Taxes
- $7,950
Year Built
- Built in 2017
Lot Details
- 8,712 Sq Ft Lot
Parking
- Garage
Home Design
- Craftsman Architecture
- Slab Foundation
- Composition Roof
- Concrete Siding
Interior Spaces
- 3,125 Sq Ft Home
- 2-Story Property
- Vaulted Ceiling
- Ceiling Fan
- 1 Fireplace
- Loft
Kitchen
- Cooktop
- Microwave
- Dishwasher
- Disposal
Flooring
- Wood
- Carpet
Bedrooms and Bathrooms
- Walk-In Closet
Schools
- Murphy Candler Elementary School
- Lithonia Middle School
- Lithonia High School
Utilities
- Central Heating and Cooling System
- Cable TV Available
Community Details
Overview
- Property has a Home Owners Association
- Association fees include pest control, trash
- The Parks Of Stonecrest Subdivision
Amenities
- Laundry Facilities
Map
Source: Georgia MLS
MLS Number: 10555895
APN: 16-180-03-002
- 3586 Maple Hill Rd
- 7619 Sugar Plum Ln
- 3717 Shady Maple Dr Unit 1
- 3532 Maple Hill Rd
- 3536 Dogwood Pass
- 7550 Star Magnolia Dr
- 7347 Moss Stone Dr SW
- 3750 Richmond Bend
- 3299 Dogwood Pass
- 3457 Brook Rose Ln
- 3699 Broadwick Ln
- 7246 Gladstone Cir
- 8097 White Oak Loop
- 8103 White Oak Loop
- 7207 Gladstone Cir
- 7214 Gladstone Cir
- 7214 Bedrock Cir
- 7246 Gladstone Cir
- 8121 White Oak Loop
- 100 Wesley Stonecrest Cir
- 2660 Turner Valley Cir SW
- 2686 Turner Valley Cir SW
- 100 Wesley Kensington Cir
- 2421 Sherrie Ln SW
- 2808 Ellis Pointe Ave
- 1101 W Adrian Cir SW
- 3142 Haynes Park Dr
- 100 Deer Creek Cir
- 50 St James Dr
- 3496 Heathervale Way SW
- 100 Wesley Providence Pkwy
- 3350 Flat Shoals Rd SW
- 2209 Talbott Ct
- 2115 Julien Overlook Unit 1
- 2087 Meadowbrook Dr SW
- 40 Amanda Dr
- 2795 Evans Mill Rd







