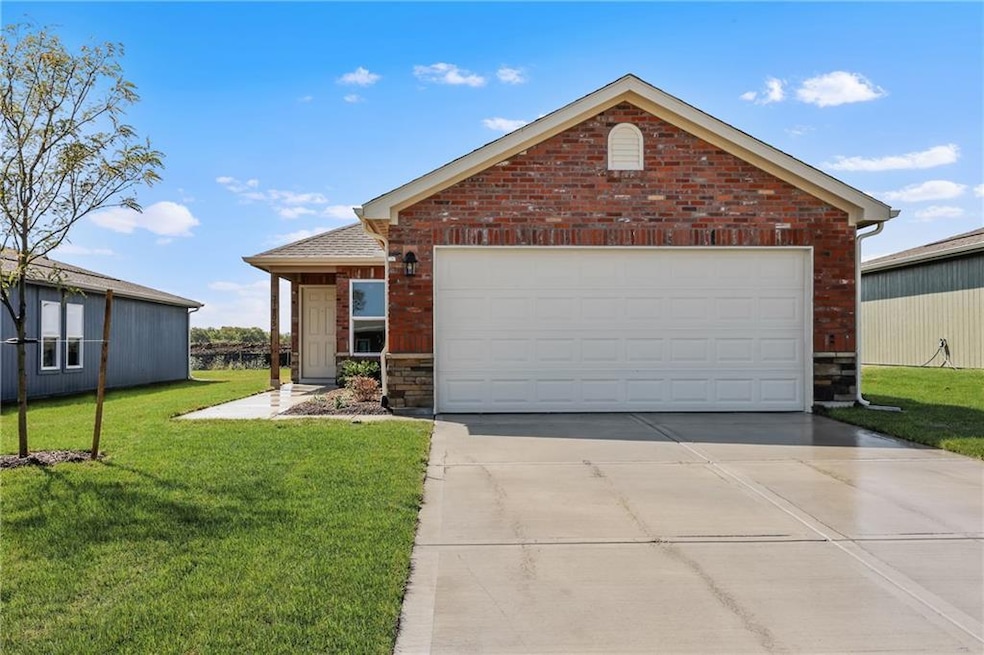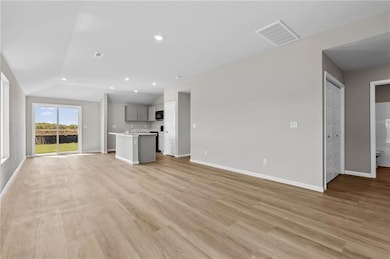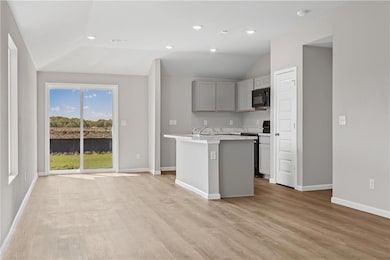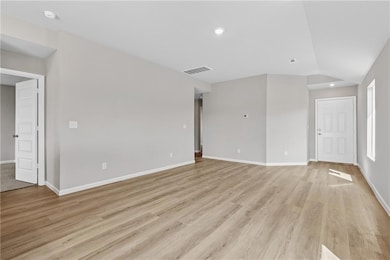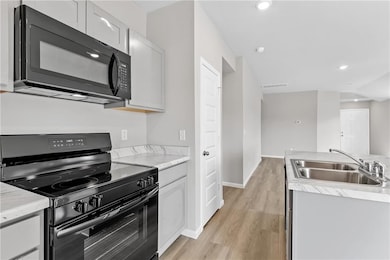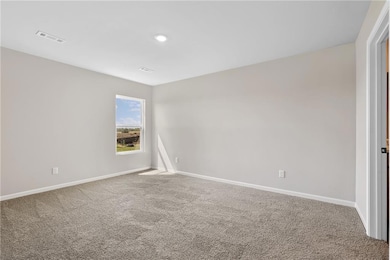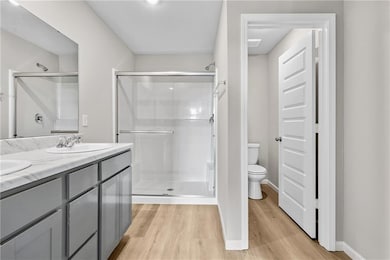37778 W 208th Terrace Spring Hill, KS 66083
Estimated payment $1,980/month
Highlights
- Ranch Style House
- 2 Car Attached Garage
- Laundry Room
- Thermal Windows
- Eat-In Kitchen
- Central Air
About This Home
Brand-New 3 Bed, 2 Bath Home in Dwyer Farms – Functional Design, Prime Location, and Builder Incentives! Welcome to this beautifully designed new construction home in the heart of the community of Dwyer Farms, Edgerton’s newest and fastest-growing community! Offering 3 bedrooms and 2 bathrooms, this home combines modern functionality with an open-concept layout—perfect for today’s lifestyle. Inside, you’ll find light-filled living spaces that flow effortlessly from the spacious family room to the contemporary kitchen, complete with quality finishes, ample storage, and a large center island ideal for cooking, dining, or entertaining. The private primary suite features a walk-in closet and a sleek on-suite bath, while two additional bedrooms offer flexibility for guests, a home office, or growing families. Every inch of this home is thoughtfully crafted for efficient, comfortable living. Located just minutes from I-35, this home offers easy commuting and quick access to nearby Gardner for shopping, dining, and recreation—all within the sought-after Gardner Edgerton School District. Plus, take advantage of competitive builder incentives when you finance with Lennar’s preferred lender, Lennar Mortgage! It’s a great time to make your move and enjoy added value in your new home purchase. Don’t miss your opportunity to own a brand-new home in Dwyer Farms—schedule your tour today!
***HOME IS UNDER CONSTRUCTION-PHOTOS SHOWN ARE OF A COMPLETED HOME***
Listing Agent
Platinum Realty LLC Brokerage Phone: 913-448-1345 License #00239888 Listed on: 11/14/2025

Home Details
Home Type
- Single Family
Est. Annual Taxes
- $5,000
Year Built
- Built in 2025 | Under Construction
Lot Details
- 6,781 Sq Ft Lot
- Paved or Partially Paved Lot
HOA Fees
- $21 Monthly HOA Fees
Parking
- 2 Car Attached Garage
Home Design
- Ranch Style House
- Traditional Architecture
- Slab Foundation
- Frame Construction
- Composition Roof
- Wood Siding
Interior Spaces
- 1,248 Sq Ft Home
- Thermal Windows
- Family Room
- Combination Dining and Living Room
- Carpet
Kitchen
- Eat-In Kitchen
- Dishwasher
- Disposal
Bedrooms and Bathrooms
- 3 Bedrooms
- 2 Full Bathrooms
Laundry
- Laundry Room
- Dryer Hookup
Outdoor Features
- Playground
Schools
- Edgerton Elementary School
- Gardner Edgerton High School
Utilities
- Central Air
- Heating System Uses Natural Gas
Community Details
- Association fees include management
- Dwyer Farms Subdivision, Cooper Floorplan
Listing and Financial Details
- Assessor Parcel Number BP25600000-0068
- $0 special tax assessment
Map
Home Values in the Area
Average Home Value in this Area
Property History
| Date | Event | Price | List to Sale | Price per Sq Ft |
|---|---|---|---|---|
| 11/14/2025 11/14/25 | For Sale | $292,670 | -- | $235 / Sq Ft |
Source: Heartland MLS
MLS Number: 2587917
- 37769 W 208th Terrace
- 37733 W 208th Terrace
- 37754 W 208th Terrace
- 37841 W 208th Terrace
- Yorkshire V Plan at Woodland Ridge
- Ashwood Plan at Woodland Ridge
- Magnolia Plan at Woodland Ridge
- Cypress II Plan at Woodland Ridge
- 19207 W 205th Terrace
- 19305 W 209th Terrace
- 19441 W 208th St
- 20814 W 188th St
- 21066 S Skyview Ln
- 20729 S Barker Rd
- 20689 Skyview Ln
- 20774 Emerald St
- Allen Plan at Hidden Hills
- Gonzalez Plan at Hidden Hills
- 20632 Barker St
- Shields Plan at Hidden Hills
- 200-450 E Wilson St
- 21541 S Main St
- 19611 W 201st St
- 19613 W 200th St
- 19649 W 200th St
- 19616 W 199th Terrace
- 21203 W 216th Terrace
- 19979 Cornice St
- 19637 W 200th St
- 19987 Cornice St
- 19661 W 200th St
- 22650 S Harrison St
- 16894 S Bell Rd
- 25901 W 178th St
- 847 S Hemlock St
- 1000 Wildcat Run
- 15450 S Brentwood St
- 742 S Cypress St
- 18851 W 153rd Ct
- 15140 W 157th Terrace
