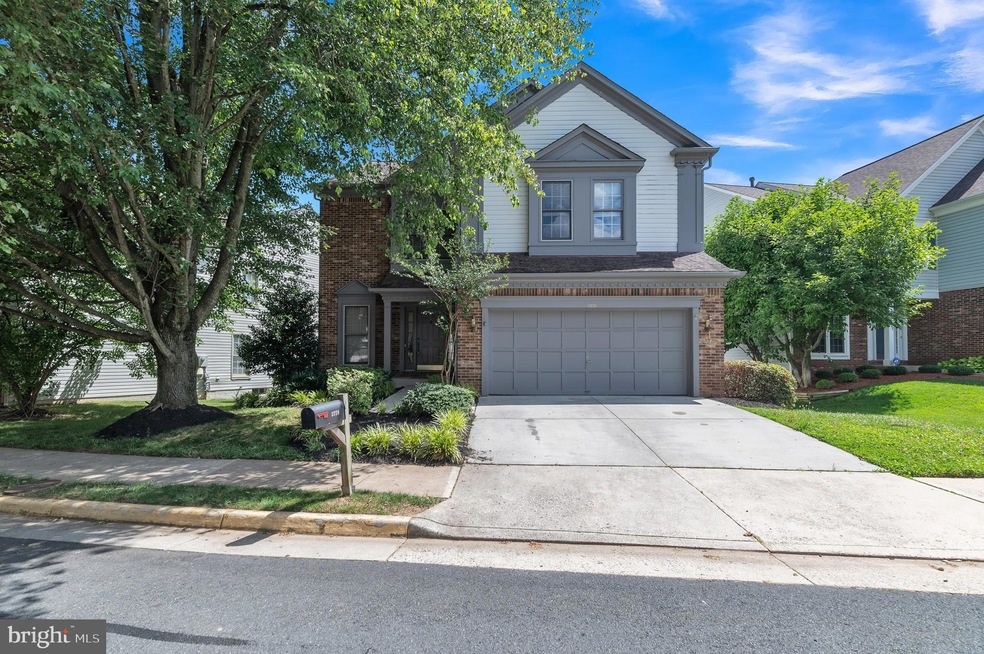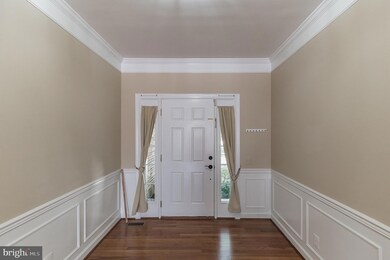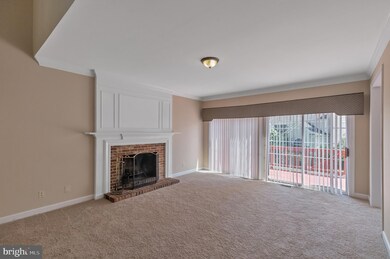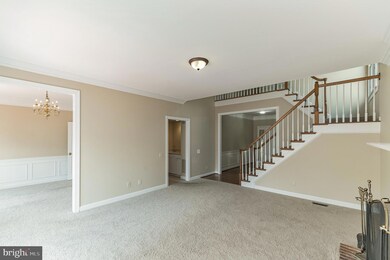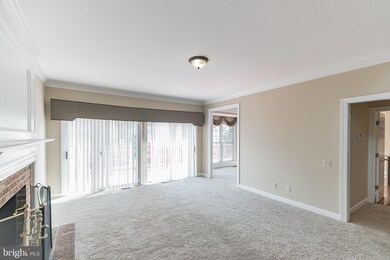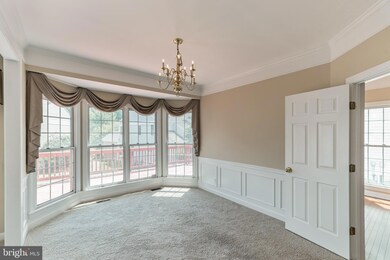
3778 Center Way Fairfax, VA 22033
Estimated Value: $960,000 - $1,031,000
Highlights
- Colonial Architecture
- Clubhouse
- Community Pool
- Waples Mill Elementary School Rated A-
- 1 Fireplace
- Tennis Courts
About This Home
As of December 2021Single Family Home Priced at $785K, Sold As Is, home needs a little TLC. Sun filled open and bright home. The main level has a welcoming foyer with hardwood floors, Wood burning fireplace in impressive great room, Spacious Kitchen & breakfast room with hardwood floors. Three bedrooms and library/loft on upper level, Luxury Master BR with sitting room, cathedral ceiling & long walk-in closet. Lower level boasts a fully finished rec room, den/4th BR, a full bath and a large storage room. All this in popular & conveniently located in Pender brook. Pools, tennis, basketball & club house at your disposal.
Home Details
Home Type
- Single Family
Est. Annual Taxes
- $8,426
Year Built
- Built in 1993
Lot Details
- 5,338 Sq Ft Lot
- Property is zoned 308
HOA Fees
- $154 Monthly HOA Fees
Parking
- 2 Car Attached Garage
- Front Facing Garage
- Garage Door Opener
- Driveway
Home Design
- Colonial Architecture
- Brick Exterior Construction
- Vinyl Siding
Interior Spaces
- Property has 3 Levels
- 1 Fireplace
Bedrooms and Bathrooms
- 3 Bedrooms
Finished Basement
- Interior Basement Entry
- Sump Pump
Accessible Home Design
- Doors swing in
Schools
- Waples Mill Elementary School
- Franklin Middle School
- Oakton High School
Utilities
- Forced Air Heating and Cooling System
- Natural Gas Water Heater
Listing and Financial Details
- Tax Lot 137
- Assessor Parcel Number 0463 14 0137
Community Details
Overview
- Association fees include common area maintenance, pool(s), trash
- Penderbrook Subdivision
Amenities
- Picnic Area
- Common Area
- Clubhouse
Recreation
- Tennis Courts
- Community Basketball Court
- Community Playground
- Community Pool
Ownership History
Purchase Details
Home Financials for this Owner
Home Financials are based on the most recent Mortgage that was taken out on this home.Purchase Details
Home Financials for this Owner
Home Financials are based on the most recent Mortgage that was taken out on this home.Purchase Details
Home Financials for this Owner
Home Financials are based on the most recent Mortgage that was taken out on this home.Similar Homes in Fairfax, VA
Home Values in the Area
Average Home Value in this Area
Purchase History
| Date | Buyer | Sale Price | Title Company |
|---|---|---|---|
| Gupta Rohit | $773,000 | Cardinal Title Group | |
| Gupta Rohit | $773,000 | Accommodation | |
| Rao Vittal S | $500,000 | -- | |
| Caporale Michele | $258,765 | -- |
Mortgage History
| Date | Status | Borrower | Loan Amount |
|---|---|---|---|
| Closed | Gupta Rohit | $695,700 | |
| Closed | Gupta Rohit | $695,700 | |
| Previous Owner | Caporale Michele | $400,000 | |
| Previous Owner | Caporale Michele | $245,800 |
Property History
| Date | Event | Price | Change | Sq Ft Price |
|---|---|---|---|---|
| 12/03/2021 12/03/21 | Sold | $773,000 | -1.5% | $225 / Sq Ft |
| 10/27/2021 10/27/21 | Pending | -- | -- | -- |
| 10/01/2021 10/01/21 | For Sale | $785,000 | +1.6% | $228 / Sq Ft |
| 09/30/2021 09/30/21 | Off Market | $773,000 | -- | -- |
| 09/23/2021 09/23/21 | Price Changed | $785,000 | -1.9% | $228 / Sq Ft |
| 07/08/2021 07/08/21 | For Sale | $799,900 | 0.0% | $232 / Sq Ft |
| 03/31/2020 03/31/20 | Rented | $3,500 | 0.0% | -- |
| 03/15/2020 03/15/20 | Under Contract | -- | -- | -- |
| 12/28/2019 12/28/19 | For Rent | $3,500 | 0.0% | -- |
| 10/18/2019 10/18/19 | Off Market | $3,500 | -- | -- |
| 10/11/2019 10/11/19 | For Rent | $3,500 | +14.8% | -- |
| 11/30/2017 11/30/17 | Rented | $3,050 | +1.7% | -- |
| 11/27/2017 11/27/17 | Under Contract | -- | -- | -- |
| 11/12/2017 11/12/17 | For Rent | $3,000 | 0.0% | -- |
| 07/29/2015 07/29/15 | Rented | $3,000 | -6.3% | -- |
| 07/28/2015 07/28/15 | Under Contract | -- | -- | -- |
| 05/23/2015 05/23/15 | For Rent | $3,200 | +6.7% | -- |
| 05/09/2014 05/09/14 | Rented | $3,000 | -3.2% | -- |
| 04/04/2014 04/04/14 | Under Contract | -- | -- | -- |
| 03/12/2014 03/12/14 | For Rent | $3,100 | -- | -- |
Tax History Compared to Growth
Tax History
| Year | Tax Paid | Tax Assessment Tax Assessment Total Assessment is a certain percentage of the fair market value that is determined by local assessors to be the total taxable value of land and additions on the property. | Land | Improvement |
|---|---|---|---|---|
| 2024 | $9,991 | $862,370 | $373,000 | $489,370 |
| 2023 | $8,598 | $761,900 | $343,000 | $418,900 |
| 2022 | $8,589 | $751,120 | $333,000 | $418,120 |
| 2021 | $8,426 | $718,050 | $318,000 | $400,050 |
| 2020 | $8,151 | $688,730 | $303,000 | $385,730 |
| 2019 | $7,910 | $668,370 | $303,000 | $365,370 |
| 2018 | $7,527 | $654,540 | $303,000 | $351,540 |
| 2017 | $7,259 | $625,270 | $288,000 | $337,270 |
| 2016 | $7,234 | $624,410 | $288,000 | $336,410 |
| 2015 | $6,968 | $624,410 | $288,000 | $336,410 |
| 2014 | $6,824 | $612,810 | $283,000 | $329,810 |
Agents Affiliated with this Home
-
Gayathri Gunupati
G
Seller's Agent in 2021
Gayathri Gunupati
Samson Properties
(703) 362-8145
2 in this area
23 Total Sales
-
Bharath Kadiyala

Buyer's Agent in 2021
Bharath Kadiyala
United Real Estate Premier
(703) 436-4645
1 in this area
23 Total Sales
-
datacorrect BrightMLS
d
Buyer's Agent in 2020
datacorrect BrightMLS
Non Subscribing Office
-
Anna-Marie Termini

Seller's Agent in 2017
Anna-Marie Termini
Samson Properties
(703) 505-3031
16 Total Sales
-

Buyer's Agent in 2017
Ceren Dayioglu
Long & Foster
(202) 730-5937
2 Total Sales
-
Nancy Higgins

Buyer's Agent in 2015
Nancy Higgins
Long & Foster
(703) 683-0400
20 Total Sales
Map
Source: Bright MLS
MLS Number: VAFX1202556
APN: 0463-14-0137
- 12012 Golf Ridge Ct Unit 374
- 12107 Green Ledge Ct Unit 202
- 12000 Golf Ridge Ct Unit 102
- 12106 Green Leaf Ct Unit 102
- 3803 Green Ridge Ct Unit 301
- 12009 Golf Ridge Ct Unit 101
- 3901 Golf Tee Ct Unit 301
- 12106 Greenway Ct Unit 302
- 12160 Penderview Terrace Unit 1103
- 12152 Penderview Terrace Unit 1322
- 12116 Greenway Ct Unit 302
- 3909 Penderview Dr Unit 1923
- 12153 Penderview Ln Unit 2001
- 3916 Penderview Dr Unit 435
- 12015 Johns Place
- 12023 Wayland St
- 3723 W Ox Rd
- 3430 Valewood Dr
- 4100L Monument Ct Unit 302
- 3811 Rainier Dr
- 3778 Center Way
- 3780 Center Way
- 3770 Center Way
- 3786 Center Way
- 12006 Calie Ct
- 3768 Center Way
- 12004 Calie Ct
- 12008 Calie Ct
- 3788 Center Way
- 3771 Center Way
- 3781 Center Way
- 3766 Center Way
- 3779 Center Way
- 3773 Center Way
- 3783 Center Way
- 3769 Center Way
- 12002 Calie Ct
- 3777 Center Way
- 3767 Center Way
- 3785 Center Way
