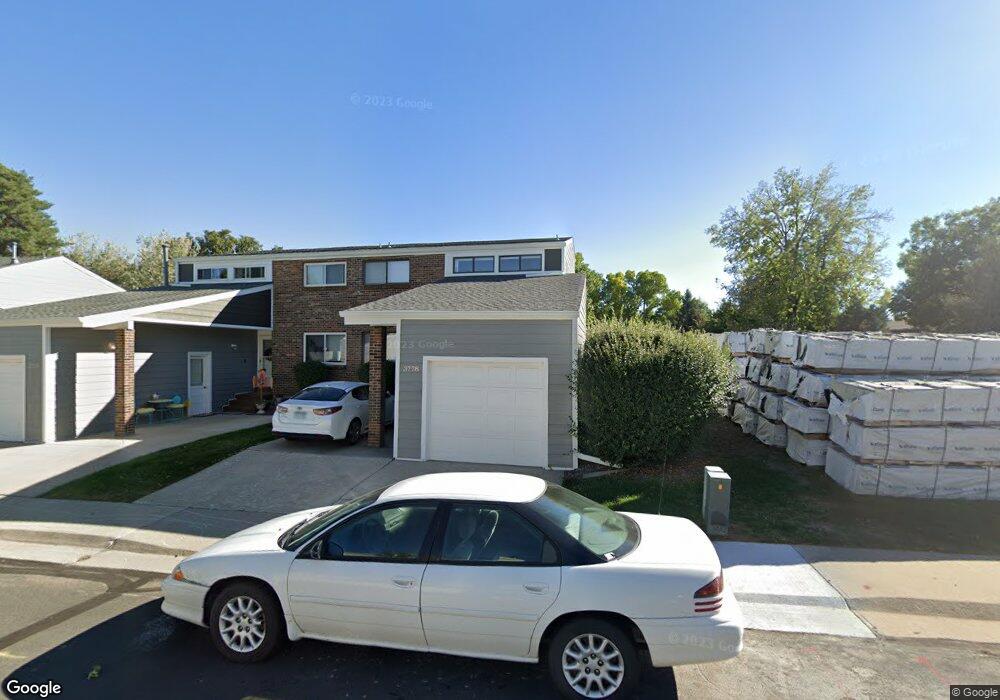3778 E 118th Way Thornton, CO 80233
Woodglen NeighborhoodEstimated Value: $358,000 - $373,000
3
Beds
3
Baths
1,434
Sq Ft
$255/Sq Ft
Est. Value
About This Home
This home is located at 3778 E 118th Way, Thornton, CO 80233 and is currently estimated at $366,119, approximately $255 per square foot. 3778 E 118th Way is a home located in Adams County with nearby schools including Woodglen Elementary School, Century Middle School, and Mountain Range High School.
Ownership History
Date
Name
Owned For
Owner Type
Purchase Details
Closed on
Dec 23, 2020
Sold by
Moon Wonder Willow
Bought by
Davis John
Current Estimated Value
Home Financials for this Owner
Home Financials are based on the most recent Mortgage that was taken out on this home.
Original Mortgage
$11,193
Outstanding Balance
$10,057
Interest Rate
3.6%
Mortgage Type
New Conventional
Estimated Equity
$356,062
Purchase Details
Closed on
Jun 13, 2018
Sold by
Myrant Peter
Bought by
Moon Wonder Willow
Home Financials for this Owner
Home Financials are based on the most recent Mortgage that was taken out on this home.
Original Mortgage
$265,109
Interest Rate
5.12%
Mortgage Type
FHA
Purchase Details
Closed on
Jul 20, 2011
Sold by
Abdel Jabbar Magda
Bought by
Myrant Peter
Home Financials for this Owner
Home Financials are based on the most recent Mortgage that was taken out on this home.
Original Mortgage
$102,338
Interest Rate
4.5%
Mortgage Type
FHA
Purchase Details
Closed on
Apr 8, 2011
Sold by
Fannie Mae
Bought by
Abdel Jabbar Magda
Purchase Details
Closed on
Apr 21, 2010
Sold by
Zakas Nickolas
Bought by
Federal National Mortgage Association
Purchase Details
Closed on
Dec 8, 2006
Sold by
Hud
Bought by
Zakas Nickolas
Purchase Details
Closed on
Sep 1, 2006
Sold by
Rivera Louis
Bought by
Hud
Purchase Details
Closed on
May 26, 2004
Sold by
Walter Diana M
Bought by
Rivera Louis
Home Financials for this Owner
Home Financials are based on the most recent Mortgage that was taken out on this home.
Original Mortgage
$154,574
Interest Rate
5.93%
Mortgage Type
FHA
Create a Home Valuation Report for This Property
The Home Valuation Report is an in-depth analysis detailing your home's value as well as a comparison with similar homes in the area
Home Values in the Area
Average Home Value in this Area
Purchase History
| Date | Buyer | Sale Price | Title Company |
|---|---|---|---|
| Davis John | $288,500 | Heritage Title Co | |
| Davis John | $288,500 | Heritage Title | |
| Moon Wonder Willow | $270,000 | Land Title Guarantee Co | |
| Myrant Peter | $105,000 | Trinity Title Llc | |
| Abdel Jabbar Magda | $69,500 | Assured Title | |
| Federal National Mortgage Association | -- | None Available | |
| Zakas Nickolas | -- | None Available | |
| Hud | $160,582 | None Available | |
| Rivera Louis | $157,000 | Fahtco |
Source: Public Records
Mortgage History
| Date | Status | Borrower | Loan Amount |
|---|---|---|---|
| Open | Davis John | $11,193 | |
| Open | Davis John | $279,845 | |
| Previous Owner | Moon Wonder Willow | $265,109 | |
| Previous Owner | Myrant Peter | $102,338 | |
| Previous Owner | Rivera Louis | $154,574 |
Source: Public Records
Tax History Compared to Growth
Tax History
| Year | Tax Paid | Tax Assessment Tax Assessment Total Assessment is a certain percentage of the fair market value that is determined by local assessors to be the total taxable value of land and additions on the property. | Land | Improvement |
|---|---|---|---|---|
| 2024 | $2,207 | $23,440 | $4,690 | $18,750 |
| 2023 | $2,184 | $27,060 | $4,130 | $22,930 |
| 2022 | $2,064 | $18,740 | $3,540 | $15,200 |
| 2021 | $2,134 | $18,740 | $3,540 | $15,200 |
| 2020 | $2,123 | $19,030 | $3,650 | $15,380 |
| 2019 | $2,127 | $19,030 | $3,650 | $15,380 |
| 2018 | $1,746 | $15,170 | $1,300 | $13,870 |
| 2017 | $1,587 | $15,170 | $1,300 | $13,870 |
| 2016 | $1,292 | $12,020 | $1,430 | $10,590 |
| 2015 | $1,290 | $12,020 | $1,430 | $10,590 |
| 2014 | $966 | $8,750 | $1,430 | $7,320 |
Source: Public Records
Map
Nearby Homes
- 3701 E 118th Ave
- 11845 Garfield St
- 3880 E 117th Ave
- 11901 Bellaire St Unit D
- 4135 E 119th Place Unit B
- 3491 E 119th St
- 11981 Bellaire St Unit D
- 11982 Bellaire St Unit G
- 11776 Saint Paul St
- 3989 E 121st Ave
- 3700 E 122nd Ave
- 2656 E 117th Way
- 2648 E 118th Ct
- 12218 Adams St
- 5080 E 120th Place
- 11630 Columbine St
- 5160 E 120th Place
- 12433 Bellaire Dr
- 3225 E 124th Ave
- 4911 E 112th Place
- 3788 E 118th Way
- 11806 Garfield St
- 3771 E 118th Ave
- 3808 E 118th Way
- 11807 Jackson Cir
- 3801 E 118th Ave
- 3751 E 118th Ave
- 11816 Garfield St
- 11817 Jackson Cir
- 3838 E 118th Way
- 11805 Garfield St
- 11826 Garfield St
- 3831 E 118th Ave
- 11827 Jackson Cir
- 3858 E 118th Way
- 3758 E 118th Way
- 3731 E 118th Ave
- 11815 Garfield St
- 11808 Jackson Cir
- 11836 Garfield St
