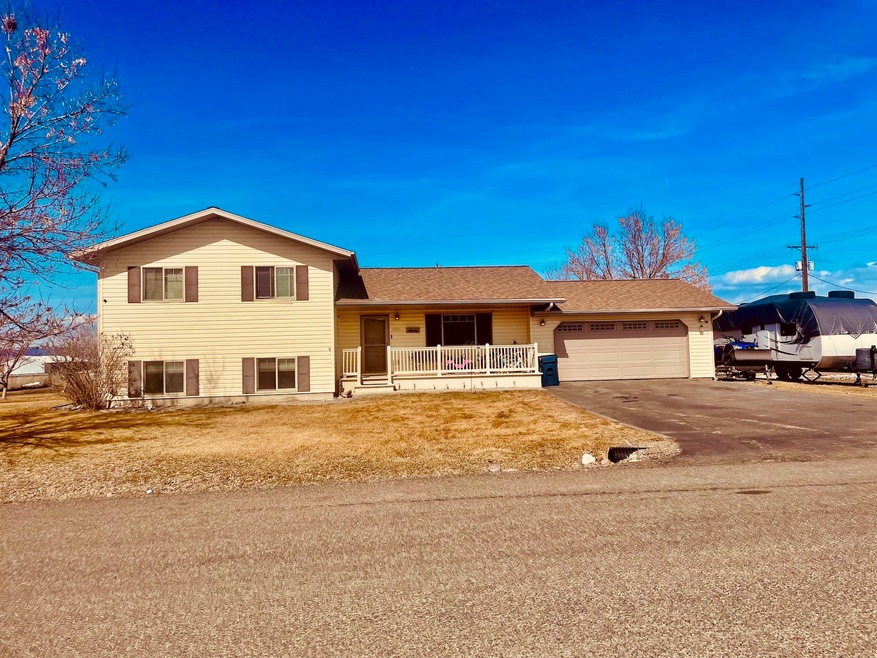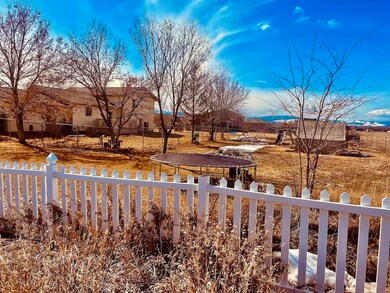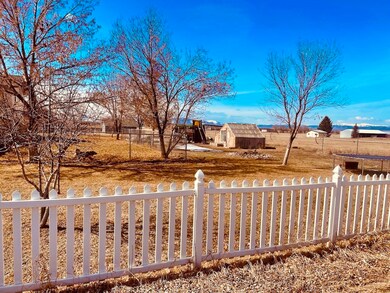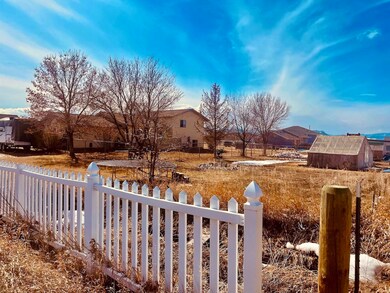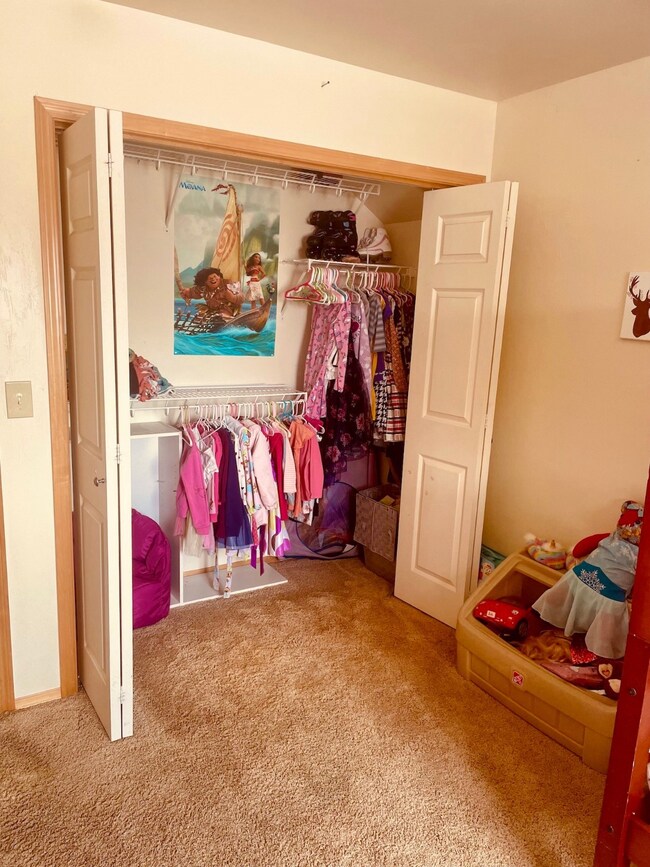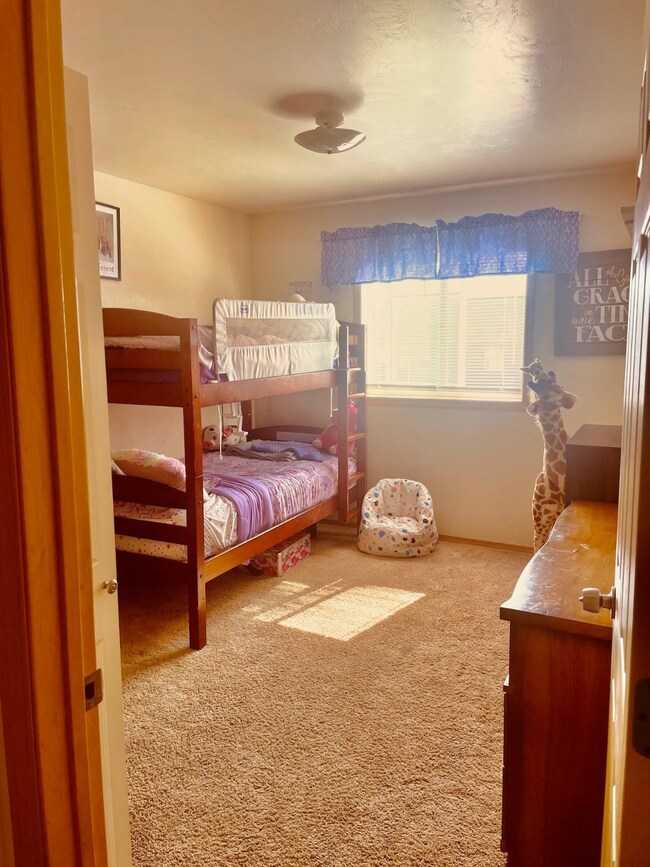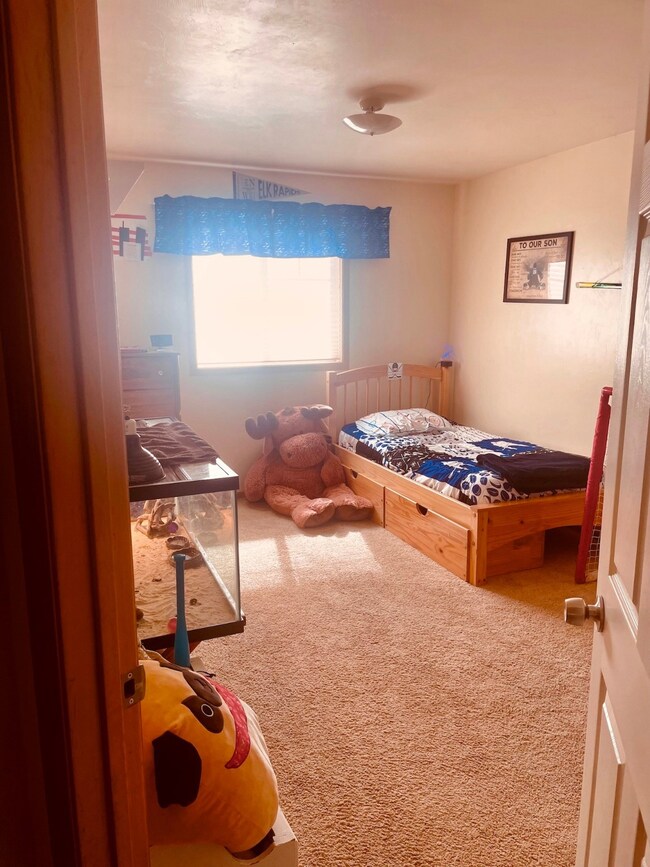
3778 Fox Crossing Rd Helena, MT 59602
Helena Valley Southeast NeighborhoodHighlights
- Valley View
- Rear Porch
- Landscaped
- Corner Lot
- 2 Car Attached Garage
- Forced Air Heating and Cooling System
About This Home
As of June 2023Gaze at the rising, snow-capped mountains on the horizon from the back porch that overlooks the huge backyard! The Helena, MT home is part of the Fox Crossing Sub with nicely paved roads but room to breathe without the bustle of in-town living. The country feel culminates from the welcoming front porch & is met by beautiful vinyl flooring that encompasses the home. The 2,024 sqf space is open as the living space flows nicely to the dining room and kitchen. Stainless steel appliances give the kitchen a sleek design. The large windows allow natural light to spill in! The tri-level residence features 4 spacious bdrms and 3 full baths. An ensuite master bath accompanies the master bedroom with a double vanity. A greenhouse sits in the backyard ready to produce greens & vegetation. Enjoy the shade the trees provide & there are plenty of areas to park a boat or RV. This clean and classy house is ready for you to make a home!
Last Agent to Sell the Property
Coldwell Banker Mountainside Realty License #RRE-RBS-LIC-89821 Listed on: 04/13/2023

Home Details
Home Type
- Single Family
Est. Annual Taxes
- $3,105
Year Built
- Built in 2005
Lot Details
- 1.04 Acre Lot
- Landscaped
- Corner Lot
- Sprinkler System
- Back Yard Fenced and Front Yard
- Property is zoned Single-Family
HOA Fees
- $40 Monthly HOA Fees
Parking
- 2 Car Attached Garage
Home Design
- Concrete Perimeter Foundation
Interior Spaces
- 2,024 Sq Ft Home
- Property has 3 Levels
- Valley Views
- Basement
- Laundry in Basement
Bedrooms and Bathrooms
- 4 Bedrooms
- 3 Full Bathrooms
Home Security
- Carbon Monoxide Detectors
- Fire and Smoke Detector
Outdoor Features
- Rear Porch
Utilities
- Forced Air Heating and Cooling System
- Heating System Uses Gas
- Water Softener
Community Details
- Fox Crossing HOA
- Fox Crossing Subd Subdivision
- Maintained Community
Listing and Financial Details
- Assessor Parcel Number 05188918104080000
Ownership History
Purchase Details
Home Financials for this Owner
Home Financials are based on the most recent Mortgage that was taken out on this home.Purchase Details
Home Financials for this Owner
Home Financials are based on the most recent Mortgage that was taken out on this home.Purchase Details
Home Financials for this Owner
Home Financials are based on the most recent Mortgage that was taken out on this home.Purchase Details
Home Financials for this Owner
Home Financials are based on the most recent Mortgage that was taken out on this home.Purchase Details
Purchase Details
Similar Homes in Helena, MT
Home Values in the Area
Average Home Value in this Area
Purchase History
| Date | Type | Sale Price | Title Company |
|---|---|---|---|
| Warranty Deed | -- | None Listed On Document | |
| Quit Claim Deed | -- | First Montana Land Title | |
| Warranty Deed | -- | First Montana Land Title Co | |
| Warranty Deed | -- | Helena Abstract & Title Co | |
| Warranty Deed | -- | Helena Abstract & Title Comp | |
| Warranty Deed | -- | Chicago Title Insurance Comp |
Mortgage History
| Date | Status | Loan Amount | Loan Type |
|---|---|---|---|
| Open | $383,670 | Construction | |
| Previous Owner | $20,000 | Credit Line Revolving | |
| Previous Owner | $253,964 | New Conventional | |
| Previous Owner | $271,717 | New Conventional | |
| Previous Owner | $206,097 | FHA | |
| Previous Owner | $170,850 | New Conventional | |
| Previous Owner | $20,000 | Credit Line Revolving | |
| Previous Owner | $171,700 | New Conventional |
Property History
| Date | Event | Price | Change | Sq Ft Price |
|---|---|---|---|---|
| 06/09/2023 06/09/23 | Sold | -- | -- | -- |
| 04/24/2023 04/24/23 | Pending | -- | -- | -- |
| 04/13/2023 04/13/23 | For Sale | $449,999 | +67.3% | $222 / Sq Ft |
| 04/28/2017 04/28/17 | Sold | -- | -- | -- |
| 03/20/2017 03/20/17 | Pending | -- | -- | -- |
| 03/07/2017 03/07/17 | For Sale | $269,000 | -- | $133 / Sq Ft |
Tax History Compared to Growth
Tax History
| Year | Tax Paid | Tax Assessment Tax Assessment Total Assessment is a certain percentage of the fair market value that is determined by local assessors to be the total taxable value of land and additions on the property. | Land | Improvement |
|---|---|---|---|---|
| 2024 | $3,104 | $373,800 | $0 | $0 |
| 2023 | $3,305 | $367,600 | $0 | $0 |
| 2022 | $3,105 | $293,800 | $0 | $0 |
| 2021 | $3,170 | $293,800 | $0 | $0 |
| 2020 | $2,926 | $259,800 | $0 | $0 |
| 2019 | $2,945 | $259,800 | $0 | $0 |
| 2018 | $2,612 | $223,300 | $0 | $0 |
| 2017 | $1,930 | $223,300 | $0 | $0 |
| 2016 | $2,337 | $221,800 | $0 | $0 |
| 2015 | $1,958 | $221,800 | $0 | $0 |
| 2014 | $1,712 | $106,318 | $0 | $0 |
Agents Affiliated with this Home
-
S
Seller's Agent in 2023
Samantha Yearry
Coldwell Banker Mountainside Realty
(406) 449-8831
1 in this area
12 Total Sales
-
A
Buyer's Agent in 2023
Angie Brilz
Keller Williams Capital Realty
(406) 498-1146
5 in this area
105 Total Sales
-

Seller's Agent in 2017
June Trevor
Augustine Properties
(406) 202-5848
3 in this area
158 Total Sales
-

Seller Co-Listing Agent in 2017
Jeannie Lake
Augustine Properties
(406) 431-3752
1 in this area
117 Total Sales
-
P
Buyer's Agent in 2017
Peggy Grobel
Century 21 Heritage Realty - Helena
Map
Source: Montana Regional MLS
MLS Number: 30003734
APN: 05-1889-18-1-04-08-0000
- 3649 Sly Rd
- 3319 Ivy Dr
- 3875 Saint Marys Rd
- 3845 Musselshell Rd
- 3020 Canary Dr
- 3320 White Rock Rd
- 3945 Monarch Rd
- 3820 Monarch Rd
- 3846 Monarch Rd
- 3959 Highwood Rd
- 2966 Vermillion Way
- 3903 Swan Rd Unit A
- 3250 Stillwell Dr
- 3975 Jaycee Ct Unit B
- 3757 Juliet Dr
- 4288 Iverson Rd
- 3075 Callaway Dr
- 3161 Holmberg Dr
- 4225 Mystic Ct
- 3247 Derek Rd
