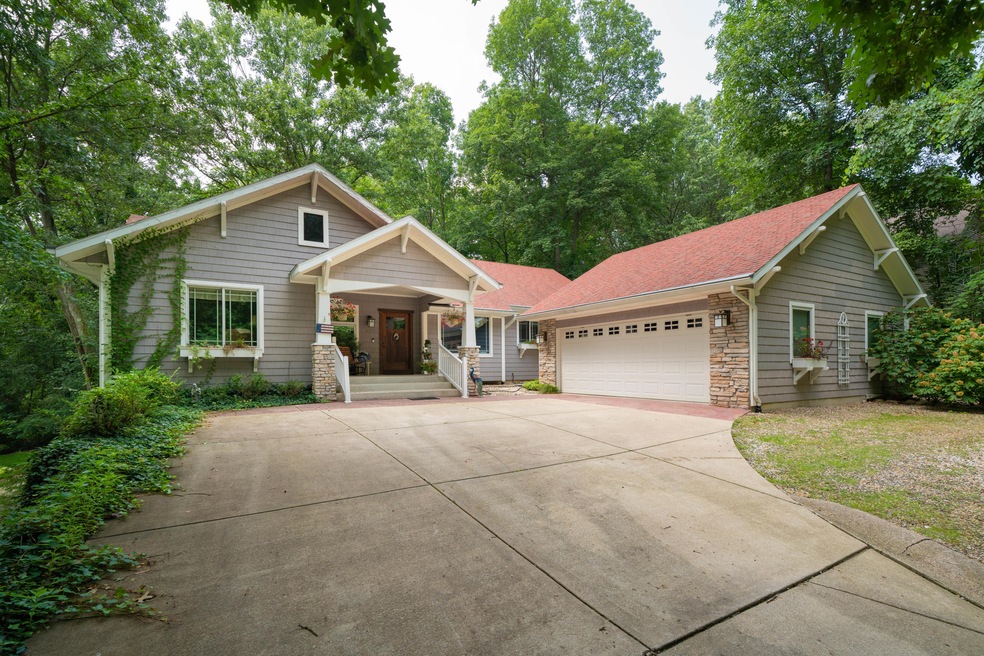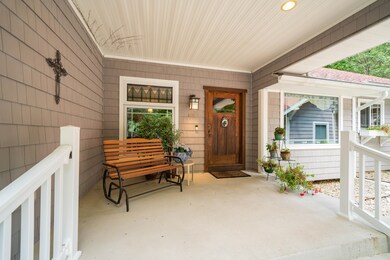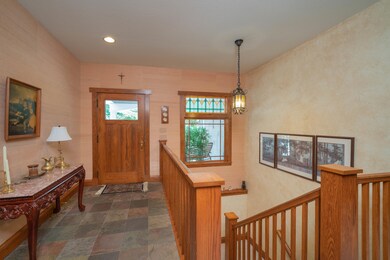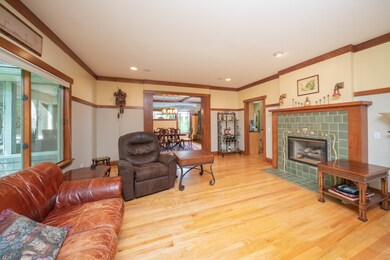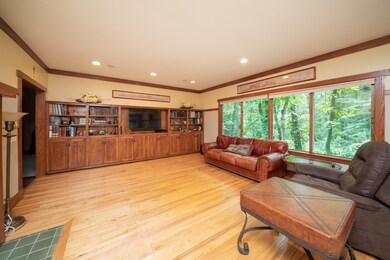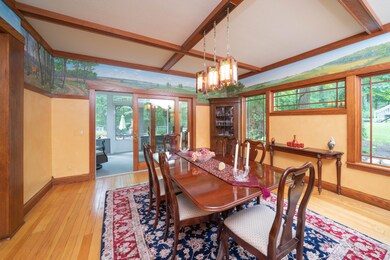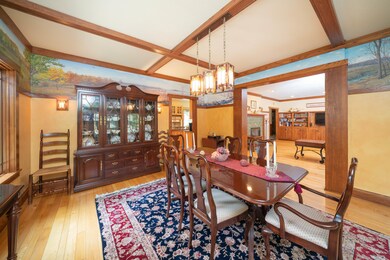
3778 Hathaway Rd Kalamazoo, MI 49009
Highlights
- Deck
- Living Room with Fireplace
- Sun or Florida Room
- Mattawan Later Elementary School Rated A-
- Recreation Room
- 2 Car Detached Garage
About This Home
As of October 2021Quality and concept come together in this spectacular custom built arts and craft design home. Terrific floor plan with over 3800 sq. ft. of living space. Outstanding curb appeal welcomes you home. Step inside to the large living room featuring a 2 way fireplace numerous built ins and an abundance of natural light overlooking the gorgeous lot. Excellent working kitchen has ample counter and custom cabinetry space. Spacious master bedroom suite highlights the 4 bedrooms of which are good sized. Beautiful formal dinning room which features a custom mural painted by local artist Conrad Kaufman. Finished lower level offers a family room, rec room, third full bath and plenty of storage. Enjoy the serenity of this private lot from the three season porch and expansive deck and patio which has fireplace. Superior location convenient to everything
Co-Listed By
Karsen Withers
Jaqua, REALTORS License #6505187229
Home Details
Home Type
- Single Family
Est. Annual Taxes
- $8,513
Year Built
- Built in 2000
Lot Details
- 0.46 Acre Lot
- Lot Dimensions are 95x211
- Sprinkler System
Parking
- 2 Car Detached Garage
- Garage Door Opener
Home Design
- Brick or Stone Mason
- Composition Roof
- Vinyl Siding
- Stone
Interior Spaces
- 3,816 Sq Ft Home
- 1-Story Property
- Gas Log Fireplace
- Insulated Windows
- Window Treatments
- Living Room with Fireplace
- 2 Fireplaces
- Dining Area
- Recreation Room
- Sun or Florida Room
Kitchen
- Eat-In Kitchen
- Built-In Oven
- Range
- Microwave
- Dishwasher
- Disposal
Bedrooms and Bathrooms
- 4 Bedrooms | 2 Main Level Bedrooms
Laundry
- Laundry on main level
- Dryer
- Washer
Basement
- Walk-Out Basement
- Basement Fills Entire Space Under The House
Outdoor Features
- Deck
- Patio
Utilities
- Central Air
- Heating System Uses Natural Gas
- Radiant Heating System
- Natural Gas Water Heater
- Water Softener is Owned
- Septic System
- High Speed Internet
- Phone Available
- Cable TV Available
Ownership History
Purchase Details
Purchase Details
Home Financials for this Owner
Home Financials are based on the most recent Mortgage that was taken out on this home.Purchase Details
Home Financials for this Owner
Home Financials are based on the most recent Mortgage that was taken out on this home.Purchase Details
Home Financials for this Owner
Home Financials are based on the most recent Mortgage that was taken out on this home.Similar Homes in Kalamazoo, MI
Home Values in the Area
Average Home Value in this Area
Purchase History
| Date | Type | Sale Price | Title Company |
|---|---|---|---|
| Warranty Deed | -- | Land Title | |
| Warranty Deed | $439,900 | Chicago Title Of Mi Inc | |
| Warranty Deed | $410,000 | Title Resource Agency | |
| Warranty Deed | $342,500 | Devon Title |
Mortgage History
| Date | Status | Loan Amount | Loan Type |
|---|---|---|---|
| Previous Owner | $349,900 | New Conventional | |
| Previous Owner | $369,000 | New Conventional | |
| Previous Owner | $65,514 | Unknown | |
| Previous Owner | $198,500 | New Conventional | |
| Previous Owner | $160,000 | Credit Line Revolving |
Property History
| Date | Event | Price | Change | Sq Ft Price |
|---|---|---|---|---|
| 10/13/2021 10/13/21 | Sold | $439,900 | -2.1% | $115 / Sq Ft |
| 09/01/2021 09/01/21 | Pending | -- | -- | -- |
| 08/17/2021 08/17/21 | For Sale | $449,329 | +9.6% | $118 / Sq Ft |
| 03/07/2019 03/07/19 | Sold | $410,000 | -4.4% | $107 / Sq Ft |
| 01/20/2019 01/20/19 | Pending | -- | -- | -- |
| 12/21/2018 12/21/18 | For Sale | $429,000 | +25.3% | $112 / Sq Ft |
| 10/26/2012 10/26/12 | Sold | $342,500 | -1.9% | $90 / Sq Ft |
| 08/05/2012 08/05/12 | Pending | -- | -- | -- |
| 06/15/2012 06/15/12 | For Sale | $349,000 | -- | $91 / Sq Ft |
Tax History Compared to Growth
Tax History
| Year | Tax Paid | Tax Assessment Tax Assessment Total Assessment is a certain percentage of the fair market value that is determined by local assessors to be the total taxable value of land and additions on the property. | Land | Improvement |
|---|---|---|---|---|
| 2025 | $2,545 | $294,700 | $0 | $0 |
| 2024 | $2,545 | $279,100 | $0 | $0 |
| 2023 | $2,400 | $235,400 | $0 | $0 |
| 2022 | $9,317 | $212,900 | $0 | $0 |
| 2021 | $8,901 | $208,300 | $0 | $0 |
| 2020 | $8,485 | $202,700 | $0 | $0 |
| 2019 | $7,574 | $192,100 | $0 | $0 |
| 2018 | $7,397 | $206,400 | $0 | $0 |
| 2017 | $0 | $206,400 | $0 | $0 |
| 2016 | -- | $194,700 | $0 | $0 |
| 2015 | -- | $175,000 | $16,600 | $158,400 |
| 2014 | -- | $175,000 | $0 | $0 |
Agents Affiliated with this Home
-
J
Seller's Agent in 2021
Jim Hess
Jaqua, REALTORS
(269) 207-4135
47 in this area
211 Total Sales
-
K
Seller Co-Listing Agent in 2021
Karsen Withers
Jaqua, REALTORS
-

Buyer's Agent in 2021
Suzanne McPeek
Chuck Jaqua, REALTOR
(269) 341-1699
8 in this area
171 Total Sales
-

Seller's Agent in 2019
Greg Miller
Berkshire Hathaway HomeServices MI
(269) 743-4817
66 in this area
1,559 Total Sales
-

Seller Co-Listing Agent in 2019
Richard Roy
Berkshire Hathaway HomeServices MI
(269) 377-6381
7 in this area
130 Total Sales
-

Seller's Agent in 2012
Chris Hadden
Chuck Jaqua, REALTOR
(269) 373-6909
32 in this area
246 Total Sales
Map
Source: Southwestern Michigan Association of REALTORS®
MLS Number: 21100768
APN: 05-33-171-134
- 3980 Hathaway Rd
- 8601 Hathaway Rd Unit 72
- 4060 S 5th St
- 3321 Wickshire Ln Unit 111
- 8816 Hathaway Rd Unit 21
- 8095 Stadium Dr
- 8445 Knotty Pine Ln Unit 39
- 8962 Woodland Unit 238
- 5062 Stone Ridge Dr Unit 47
- 5067 Stone Ridge Dr Unit 62
- 5750 Dutch Pine Ct Unit 37
- 5760 Dutch Pine Ct Unit 36
- 8300 Sierra Madre Trail
- 3883 Sky King Blvd Unit 3
- 7867 Dorlen Ave
- 9354 Stratford Woods Trail Unit 11
- 5371 S 4th St
- 9480 W M Ave
- 5254 Shane St
- 5339 Bradley Ct
