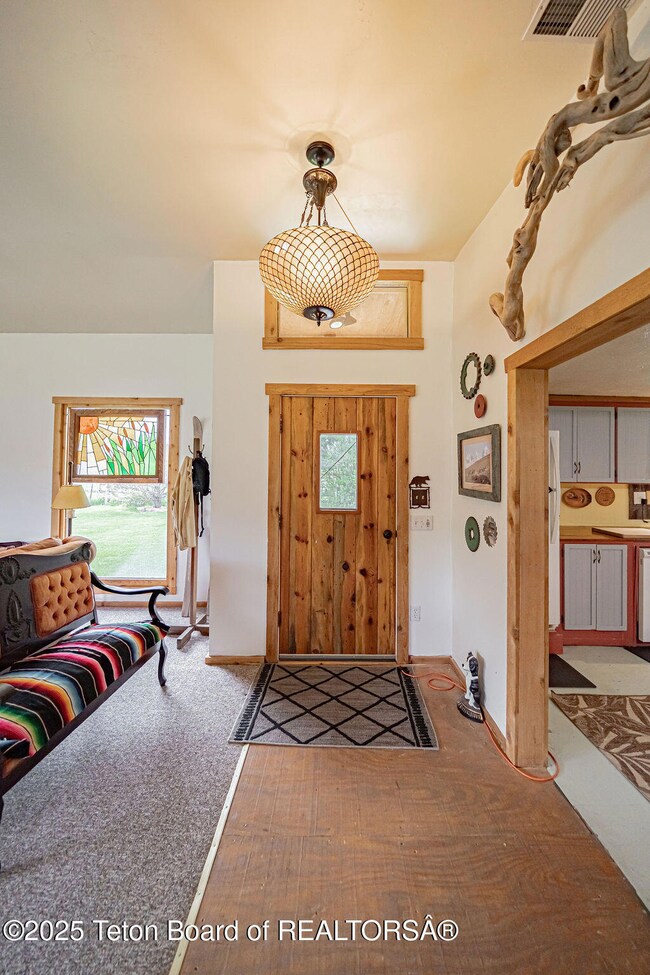
Estimated payment $2,955/month
Highlights
- Horses Allowed On Property
- Mountain View
- Cathedral Ceiling
- Swan Valley Elementary School Rated A
- Wooded Lot
- Wood Flooring
About This Home
Nestled on 1.25 acres of wooded seclusion in the heart of Irwin this unique rustic estate blends historical charm with versatile living spaces. A rare find, the property includes architectural elements & materials from the historic Rainey Del Schoolhouse, originally built in the 1920s, giving it a timeless character. The main residence, constructed in the 1970s, offers a sprawling layout ideal for comfortable family living or entertaining. The home features a large, open kitchen & dining area, seamlessly connected to a welcoming living room. Wide, open hallways lead to a den/study on the main level and an upstairs master suite complete with an en-suite bathroom and thre additional bedrooms—perfect for accommodating guests. A standout feature of the property is the large chapel room, showcasing exposed unfinished wood beams, a rustic wood floor, a charming wood-burning fireplace, & an expansive loft. With its own kitchenette and separate entrance, this space can easily be closed off for use as private guest quarters or rented independently as a vacation rental. Outdoor amenities include multiple entertainment areas, space for RV parking & outbuilding for storage or workshop use. With its blend of historic charm, rustic finishes, and dual living potential this estate is a must see.
Home Details
Home Type
- Single Family
Est. Annual Taxes
- $2,226
Year Built
- Built in 1953
Lot Details
- 1.25 Acre Lot
- Year Round Access
- Level Lot
- Sprinkler System
- Wooded Lot
- Landscaped with Trees
Parking
- Gravel Driveway
Home Design
- Metal Roof
- Masonry Siding
- Block Exterior
- Cedar Siding
- Stick Built Home
Interior Spaces
- 3,328 Sq Ft Home
- 2-Story Property
- Furnished
- Cathedral Ceiling
- Den
- Loft
- Workshop
- Wood Flooring
- Mountain Views
Kitchen
- Range
- Freezer
- Dishwasher
Bedrooms and Bathrooms
- 4 Bedrooms
- 4 Full Bathrooms
Laundry
- Dryer
- Washer
Utilities
- Electric Baseboard Heater
- Well
Additional Features
- Green Energy Fireplace or Wood Stove
- Patio
- Horses Allowed On Property
Community Details
- No Home Owners Association
Listing and Financial Details
- Assessor Parcel Number RPD00000179184
Map
Home Values in the Area
Average Home Value in this Area
Tax History
| Year | Tax Paid | Tax Assessment Tax Assessment Total Assessment is a certain percentage of the fair market value that is determined by local assessors to be the total taxable value of land and additions on the property. | Land | Improvement |
|---|---|---|---|---|
| 2024 | $2,104 | $549,002 | $90,000 | $459,002 |
| 2023 | $2,205 | $508,952 | $107,612 | $401,340 |
| 2022 | $2,185 | $410,606 | $62,606 | $348,000 |
| 2021 | $1,951 | $285,486 | $57,606 | $227,880 |
| 2019 | $1,705 | $238,636 | $43,106 | $195,530 |
| 2018 | $1,627 | $229,686 | $47,606 | $182,080 |
| 2017 | $1,456 | $207,336 | $47,606 | $159,730 |
| 2016 | $1,460 | $183,736 | $43,106 | $140,630 |
| 2015 | $1,447 | $178,536 | $43,106 | $135,430 |
| 2014 | $29,480 | $178,536 | $43,106 | $135,430 |
| 2013 | $1,457 | $183,286 | $43,106 | $140,180 |
Property History
| Date | Event | Price | Change | Sq Ft Price |
|---|---|---|---|---|
| 05/15/2025 05/15/25 | For Sale | $500,000 | -- | $150 / Sq Ft |
Purchase History
| Date | Type | Sale Price | Title Company |
|---|---|---|---|
| Warranty Deed | -- | -- |
Mortgage History
| Date | Status | Loan Amount | Loan Type |
|---|---|---|---|
| Previous Owner | $94,000 | New Conventional | |
| Previous Owner | $64,614 | New Conventional | |
| Previous Owner | $77,000 | New Conventional |
Similar Homes in the area
Source: Teton Board of REALTORS®
MLS Number: 25-1004
APN: RPD00000179184






