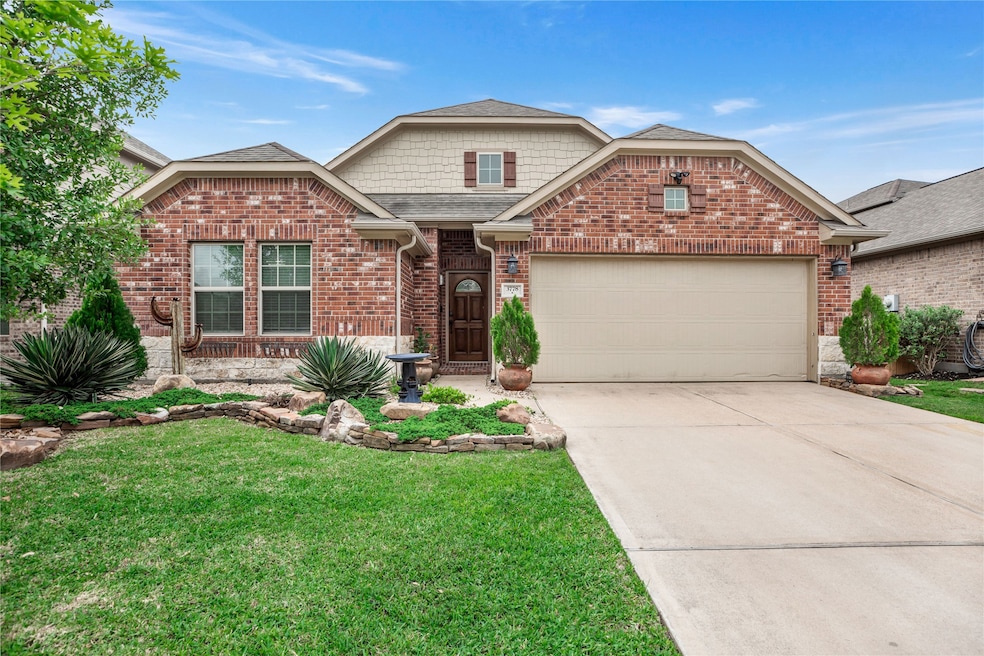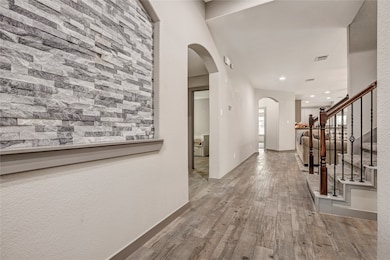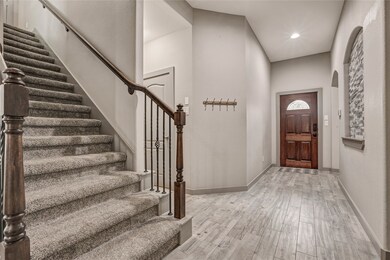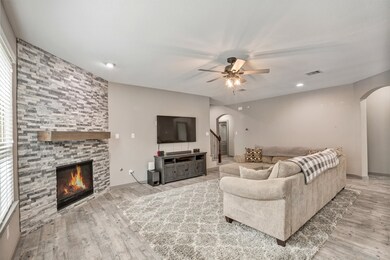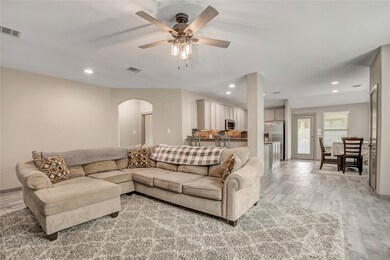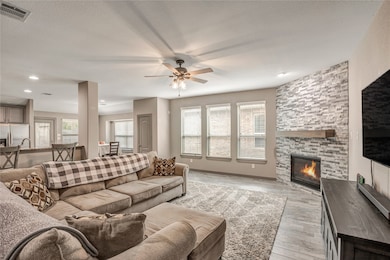
3778 Paladera Place Ct Spring, TX 77386
Imperial Oaks NeighborhoodHighlights
- Deck
- Traditional Architecture
- Granite Countertops
- Birnham Woods Elementary School Rated A
- High Ceiling
- Game Room
About This Home
As of May 2025Welcome to 3778 Paladera Place Court, a stunning one and a half story home with 4 bedrooms, 3 bathrooms, and a 2-car garage. This home boasts an open concept layout, perfect for entertaining, with all bedrooms located on the main floor. The spacious family room features a beautiful floor-to-ceiling stone fireplace that adds to the warm and inviting atmosphere of the home. The large island kitchen is equipped with granite countertops and plenty of cabinets for storage. The home has been updated with wood-like tile throughout the downstairs area. The primary bedroom is large and features a beautifully upgraded en-suite bathroom. Additional features of the home include a tankless hot water heater and a built-in surge protector. Upstairs, you will find a large gameroom with a full bathroom and a closet. The back patio is covered, making it the perfect spot to relax and enjoy the outdoors. Lastly, the home includes a large storage shed. No Flooding! Schedule your tour today!
Last Agent to Sell the Property
Coldwell Banker Realty - The Woodlands License #0587100 Listed on: 04/01/2025

Home Details
Home Type
- Single Family
Est. Annual Taxes
- $9,983
Year Built
- Built in 2014
Lot Details
- 6,364 Sq Ft Lot
- Cul-De-Sac
- Back Yard Fenced
- Sprinkler System
- Cleared Lot
HOA Fees
- $50 Monthly HOA Fees
Parking
- 2 Car Attached Garage
Home Design
- Traditional Architecture
- Brick Exterior Construction
- Slab Foundation
- Composition Roof
- Cement Siding
- Stone Siding
Interior Spaces
- 2,651 Sq Ft Home
- 1.5-Story Property
- High Ceiling
- Gas Log Fireplace
- Window Treatments
- Family Room
- Living Room
- Breakfast Room
- Combination Kitchen and Dining Room
- Game Room
- Utility Room
- Washer and Gas Dryer Hookup
Kitchen
- Gas Oven
- Gas Range
- Free-Standing Range
- Microwave
- Dishwasher
- Granite Countertops
- Disposal
Flooring
- Carpet
- Tile
Bedrooms and Bathrooms
- 4 Bedrooms
- 3 Full Bathrooms
- Double Vanity
- Separate Shower
Outdoor Features
- Deck
- Covered patio or porch
Schools
- Birnham Woods Elementary School
- York Junior High School
- Grand Oaks High School
Utilities
- Central Heating and Cooling System
- Heating System Uses Gas
Listing and Financial Details
- Exclusions: Ring Camera, Yard Art, TV's & Mounts, Speakers
Community Details
Overview
- Association fees include clubhouse, ground maintenance, recreation facilities
- The Falls At Imperial Oaks Association, Phone Number (832) 593-7300
- Falls At Imperial Oaks 06 Subdivision
Recreation
- Community Pool
Ownership History
Purchase Details
Purchase Details
Purchase Details
Home Financials for this Owner
Home Financials are based on the most recent Mortgage that was taken out on this home.Purchase Details
Similar Homes in Spring, TX
Home Values in the Area
Average Home Value in this Area
Purchase History
| Date | Type | Sale Price | Title Company |
|---|---|---|---|
| Warranty Deed | -- | None Available | |
| Interfamily Deed Transfer | -- | None Available | |
| Vendors Lien | -- | Ryland Title Co | |
| Deed | -- | -- |
Mortgage History
| Date | Status | Loan Amount | Loan Type |
|---|---|---|---|
| Previous Owner | $208,000 | Stand Alone First | |
| Previous Owner | $56,995 | VA |
Property History
| Date | Event | Price | Change | Sq Ft Price |
|---|---|---|---|---|
| 05/16/2025 05/16/25 | Sold | -- | -- | -- |
| 04/23/2025 04/23/25 | Pending | -- | -- | -- |
| 04/01/2025 04/01/25 | For Sale | $415,000 | -- | $157 / Sq Ft |
Tax History Compared to Growth
Tax History
| Year | Tax Paid | Tax Assessment Tax Assessment Total Assessment is a certain percentage of the fair market value that is determined by local assessors to be the total taxable value of land and additions on the property. | Land | Improvement |
|---|---|---|---|---|
| 2024 | $10,161 | $406,506 | $68,000 | $338,506 |
| 2023 | $9,983 | $390,630 | $68,000 | $322,630 |
| 2022 | $9,944 | $352,000 | $27,650 | $324,350 |
| 2021 | $9,007 | $293,500 | $27,650 | $265,850 |
| 2020 | $8,932 | $275,330 | $27,650 | $247,680 |
| 2019 | $9,182 | $275,360 | $27,650 | $247,710 |
| 2018 | $8,099 | $261,690 | $27,650 | $234,040 |
| 2017 | $8,797 | $261,690 | $27,650 | $234,040 |
| 2016 | $8,797 | $261,690 | $27,650 | $234,040 |
| 2015 | $467 | $261,690 | $27,650 | $234,040 |
| 2014 | $467 | $13,820 | $13,820 | $0 |
Agents Affiliated with this Home
-
Kevin Schamel

Seller's Agent in 2025
Kevin Schamel
Coldwell Banker Realty - The Woodlands
(281) 954-1152
2 in this area
120 Total Sales
-
Shelly Ybarra

Buyer's Agent in 2025
Shelly Ybarra
Keller Williams Realty The Woodlands
(832) 279-4500
98 Total Sales
Map
Source: Houston Association of REALTORS®
MLS Number: 40800770
APN: 5042-06-02900
- 3754 Paladera Place Ct
- 3787 Blaine Oaks Ln
- 3734 Blaine Oaks Ln
- 31838 Chapel Rock Ln
- 3743 Pinebrook Hollow Ln
- 31407 Imperial Bluff Ct
- 31766 Chapel Rock Ln
- 31611 Cape May Ct
- 31309 Riley Woods Ct
- 3566 Hamilton Bend Ln
- 3602 Beacon Creek Ct
- 3635 Sunlight Hill Ln
- 31707 Ravens Bluff Ln
- 3507 Beacon Creek Ct
- 31611 Summit Springs Ln
- 31230 Lockshire Valley Ln
- 31920 Retama Ranch Dr
- 31984 Retama Ranch Dr
- 31964 Retama Ranch Dr
- 31968 Retama Ranch Dr
