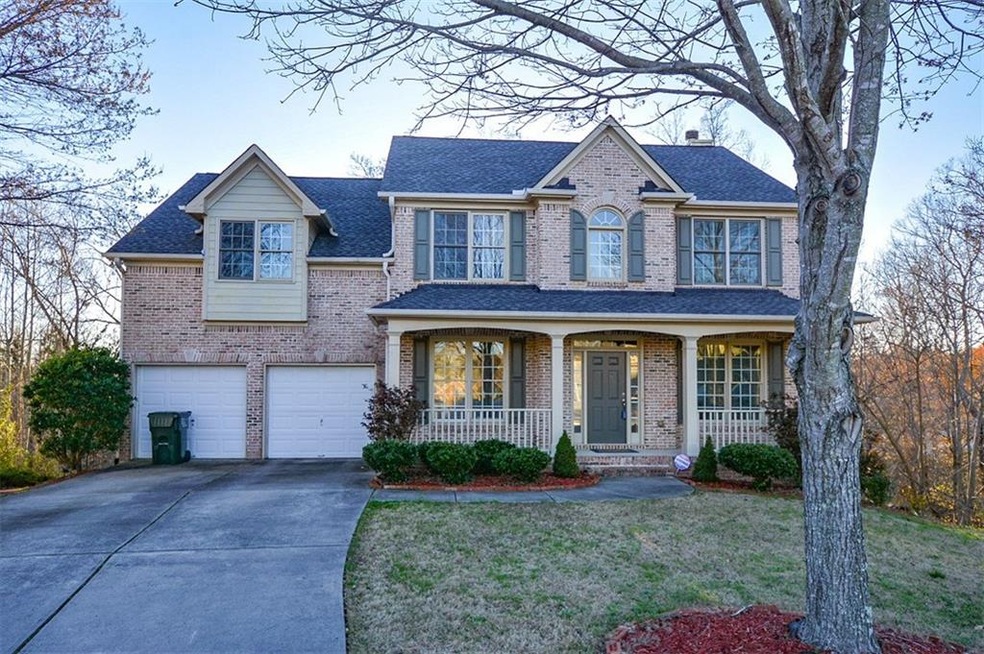
3778 Southland Dr Buford, GA 30519
Highlights
- Deck
- Private Lot
- Traditional Architecture
- Patrick Elementary School Rated A
- Wooded Lot
- Wood Flooring
About This Home
As of March 2018BEST OPPORTUNITY IN SUB! 2 STORY TRADITIONAL WITH 80% FINISHED BASEMENT ON CULDESAC LOT! COMES WITH LATE MODEL 30 YEAR ARCHITECTUAL ROOF AND 1 NEW HVAC UNIT! KITHENETTE, FULL BATH & REC ROOM IN BASEMENT! THIS ONE NEEDS SOME PAINT & FLOORING, BUT THE DICOUNTED PRICE REFLECTS THAT! CHECK COMPS AND COMPARE! BETTER HURRY!
Last Buyer's Agent
The Maki Group
NOT A VALID MEMBER

Home Details
Home Type
- Single Family
Est. Annual Taxes
- $3,452
Year Built
- Built in 2004
Lot Details
- 0.3 Acre Lot
- Lot Dimensions are 50x133x171x136
- Cul-De-Sac
- Private Lot
- Sloped Lot
- Wooded Lot
HOA Fees
- $38 Monthly HOA Fees
Parking
- 2 Car Garage
- Parking Accessed On Kitchen Level
- Driveway Level
Home Design
- Traditional Architecture
- Composition Roof
- Cement Siding
Interior Spaces
- 3,469 Sq Ft Home
- 2-Story Property
- Ceiling height of 9 feet on the main level
- Ceiling Fan
- Factory Built Fireplace
- Insulated Windows
- Family Room with Fireplace
- Living Room
- Formal Dining Room
- Wood Flooring
- Pull Down Stairs to Attic
Kitchen
- Open to Family Room
- Eat-In Kitchen
- Electric Range
- <<microwave>>
- Dishwasher
- Wood Stained Kitchen Cabinets
Bedrooms and Bathrooms
- 4 Bedrooms
- Walk-In Closet
- Dual Vanity Sinks in Primary Bathroom
- Separate Shower in Primary Bathroom
- Soaking Tub
Laundry
- Laundry Room
- Laundry on upper level
Finished Basement
- Basement Fills Entire Space Under The House
- Interior Basement Entry
- Stubbed For A Bathroom
- Natural lighting in basement
Eco-Friendly Details
- Energy-Efficient Windows
Outdoor Features
- Deck
- Front Porch
Schools
- Patrick Elementary School
- Twin Rivers Middle School
- Mountain View High School
Utilities
- Forced Air Heating and Cooling System
- Heating System Uses Natural Gas
- Underground Utilities
Listing and Financial Details
- Legal Lot and Block 77 / A
- Assessor Parcel Number R7221 383
Community Details
Overview
- Chandler Grove HOA
- Secondary HOA Phone (678) 889-5168
- Chandler Grove Subdivision
Recreation
- Tennis Courts
- Community Pool
Ownership History
Purchase Details
Home Financials for this Owner
Home Financials are based on the most recent Mortgage that was taken out on this home.Purchase Details
Home Financials for this Owner
Home Financials are based on the most recent Mortgage that was taken out on this home.Purchase Details
Home Financials for this Owner
Home Financials are based on the most recent Mortgage that was taken out on this home.Purchase Details
Similar Homes in Buford, GA
Home Values in the Area
Average Home Value in this Area
Purchase History
| Date | Type | Sale Price | Title Company |
|---|---|---|---|
| Warranty Deed | $263,000 | -- | |
| Warranty Deed | $175,000 | -- | |
| Quit Claim Deed | -- | -- | |
| Deed | $228,400 | -- | |
| Deed | $366,700 | -- |
Mortgage History
| Date | Status | Loan Amount | Loan Type |
|---|---|---|---|
| Open | $258,236 | FHA | |
| Previous Owner | $150,000 | New Conventional | |
| Previous Owner | $182,700 | New Conventional | |
| Previous Owner | $45,650 | New Conventional |
Property History
| Date | Event | Price | Change | Sq Ft Price |
|---|---|---|---|---|
| 03/27/2018 03/27/18 | Sold | $263,000 | -2.2% | $76 / Sq Ft |
| 03/06/2018 03/06/18 | Pending | -- | -- | -- |
| 02/26/2018 02/26/18 | For Sale | $269,000 | +53.7% | $78 / Sq Ft |
| 08/24/2012 08/24/12 | Sold | $175,000 | -2.7% | $68 / Sq Ft |
| 07/25/2012 07/25/12 | Pending | -- | -- | -- |
| 07/08/2012 07/08/12 | For Sale | $179,900 | -- | $70 / Sq Ft |
Tax History Compared to Growth
Tax History
| Year | Tax Paid | Tax Assessment Tax Assessment Total Assessment is a certain percentage of the fair market value that is determined by local assessors to be the total taxable value of land and additions on the property. | Land | Improvement |
|---|---|---|---|---|
| 2023 | $5,983 | $208,240 | $34,000 | $174,240 |
| 2022 | $5,514 | $175,680 | $29,200 | $146,480 |
| 2021 | $3,883 | $105,200 | $22,800 | $82,400 |
| 2020 | $3,906 | $105,200 | $22,800 | $82,400 |
| 2019 | $3,769 | $105,200 | $22,800 | $82,400 |
| 2018 | $4,525 | $120,680 | $20,000 | $100,680 |
| 2016 | $3,452 | $89,600 | $18,000 | $71,600 |
| 2015 | $3,492 | $89,600 | $16,000 | $73,600 |
| 2014 | -- | $96,720 | $16,000 | $80,720 |
Agents Affiliated with this Home
-
Bill Reed

Seller's Agent in 2018
Bill Reed
RE/MAX
(770) 480-5674
29 in this area
83 Total Sales
-
T
Buyer's Agent in 2018
The Maki Group
NOT A VALID MEMBER
-
AUDREY RYAN

Seller's Agent in 2012
AUDREY RYAN
Amanda Greaver & Associates
(770) 843-9316
13 Total Sales
-
M
Buyer's Agent in 2012
MICHAEL LANGIANESE
NOT A VALID MEMBER
Map
Source: First Multiple Listing Service (FMLS)
MLS Number: 5970136
APN: 7-221-383
- 3634 Lost Oak Dr
- 2727 Bearcreek Place
- 2776 Bungalow Place
- 2727 Lost Mill Trace
- 3675 Woodlawn Ct
- 3520 Mystic Dr
- 2669 Ambria Dr
- 2845 Hamil Chase Dr
- 2499 E Maddox Rd
- 2577 Kilgore Rd
- 2810 Promenade Place
- 3939 Hamilton Mill Rd
- 2551 Kilgore Rd
- 3964 Hamilton Mill Rd
- 2688 Hidden Falls Dr NE
- 4017 S South Bogan Rd
- 2716 Hamilton Mill Rd
