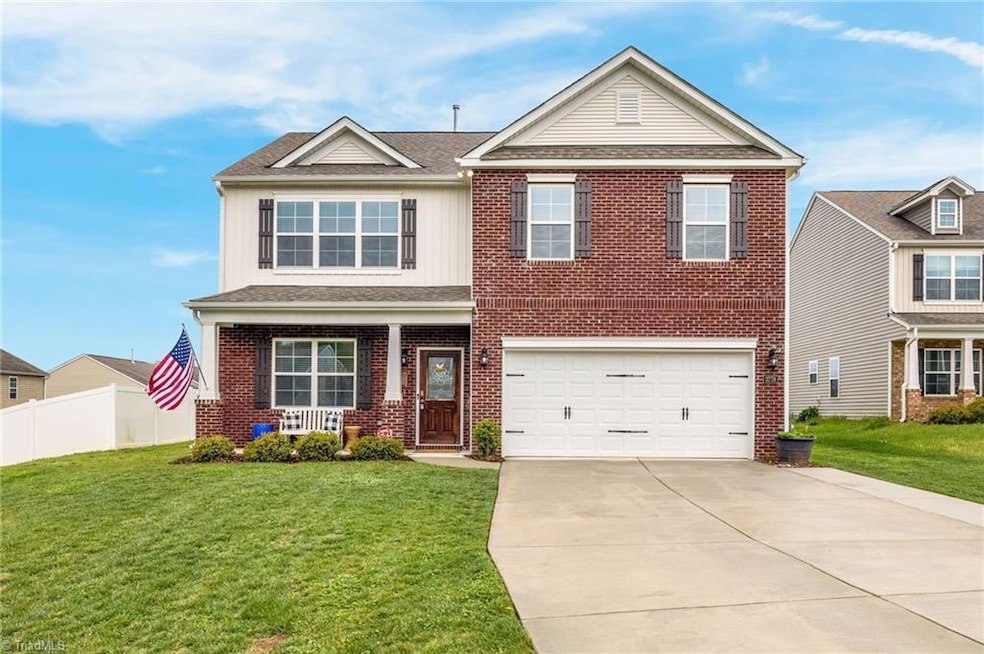
3778 White Horse Dr Trinity, NC 27370
Highlights
- Attic
- 2 Car Attached Garage
- Forced Air Heating and Cooling System
- Porch
About This Home
As of May 2025Welcome to this spacious and well-maintained 2-story home in the sought-after Steeplegate Village community! Built in 2022, this 5-bedroom, 3-bath home offers the perfect blend of comfort and convenience for growing families. The main floor features a versatile bedroom or home office along with a full bath, making it ideal for guests, in-laws, or a private workspace. The open concept living area is the ideal space, featuring a cozy gas log fireplace and plenty of room to entertain. The kitchen is a dream with a large breakfast bar, granite countertops, tile backsplash, and an eat-in dining space. A formal dining room adds an elegant space for special occasions. Upstairs, you'll find four spacious bedrooms, including a primary bedroom with a double vanity and large shower. Nestled on a great lot with a spacious back yard and partially covered patio, this home is close to schools, parks, shopping, and all the amenities you need.
Last Agent to Sell the Property
Wayfinder Homes LLC License #338712 Listed on: 04/10/2025
Home Details
Home Type
- Single Family
Est. Annual Taxes
- $2,519
Year Built
- Built in 2022
Lot Details
- 0.26 Acre Lot
- Property is zoned RM-CZ
HOA Fees
- $43 Monthly HOA Fees
Parking
- 2 Car Attached Garage
- Front Facing Garage
- Driveway
Home Design
- Brick Exterior Construction
- Slab Foundation
- Vinyl Siding
Interior Spaces
- 2,566 Sq Ft Home
- Property has 2 Levels
- Den with Fireplace
- Pull Down Stairs to Attic
Bedrooms and Bathrooms
- 5 Bedrooms
Outdoor Features
- Porch
Schools
- Wheatmore Middle School
- Wheatmore High School
Utilities
- Forced Air Heating and Cooling System
- Heating System Uses Natural Gas
- Gas Water Heater
Community Details
- Steeplegate Village Subdivision
Listing and Financial Details
- Tax Lot 98
- Assessor Parcel Number 6797300016
- 1% Total Tax Rate
Ownership History
Purchase Details
Home Financials for this Owner
Home Financials are based on the most recent Mortgage that was taken out on this home.Purchase Details
Home Financials for this Owner
Home Financials are based on the most recent Mortgage that was taken out on this home.Similar Homes in the area
Home Values in the Area
Average Home Value in this Area
Purchase History
| Date | Type | Sale Price | Title Company |
|---|---|---|---|
| Warranty Deed | $375,000 | None Listed On Document | |
| Special Warranty Deed | $314,500 | -- |
Mortgage History
| Date | Status | Loan Amount | Loan Type |
|---|---|---|---|
| Open | $387,375 | New Conventional | |
| Previous Owner | $308,705 | FHA |
Property History
| Date | Event | Price | Change | Sq Ft Price |
|---|---|---|---|---|
| 05/30/2025 05/30/25 | Sold | $375,000 | -1.3% | $146 / Sq Ft |
| 05/02/2025 05/02/25 | Pending | -- | -- | -- |
| 04/10/2025 04/10/25 | For Sale | $380,000 | +20.9% | $148 / Sq Ft |
| 02/21/2023 02/21/23 | Sold | $314,400 | -1.7% | $143 / Sq Ft |
| 11/28/2022 11/28/22 | Pending | -- | -- | -- |
| 11/21/2022 11/21/22 | Price Changed | $319,990 | -3.0% | $145 / Sq Ft |
| 11/11/2022 11/11/22 | Price Changed | $329,990 | -1.5% | $150 / Sq Ft |
| 10/07/2022 10/07/22 | Price Changed | $334,990 | -2.2% | $152 / Sq Ft |
| 09/24/2022 09/24/22 | For Sale | $342,415 | -- | $156 / Sq Ft |
Tax History Compared to Growth
Tax History
| Year | Tax Paid | Tax Assessment Tax Assessment Total Assessment is a certain percentage of the fair market value that is determined by local assessors to be the total taxable value of land and additions on the property. | Land | Improvement |
|---|---|---|---|---|
| 2024 | $2,519 | $326,220 | $50,790 | $275,430 |
| 2023 | $2,519 | $326,220 | $50,790 | $275,430 |
| 2022 | $36 | $48,480 | $48,480 | $0 |
Agents Affiliated with this Home
-
Katelynn Burtis
K
Seller's Agent in 2025
Katelynn Burtis
Wayfinder Homes LLC
(860) 949-2654
2 in this area
31 Total Sales
-
Christy Donaldson

Buyer's Agent in 2025
Christy Donaldson
Keller Williams Central
(336) 266-8605
1 in this area
183 Total Sales
-
Fanchon Marsh

Seller's Agent in 2023
Fanchon Marsh
DR Horton
(336) 772-7790
7 in this area
130 Total Sales
-
Niki Hill

Seller Co-Listing Agent in 2023
Niki Hill
DR Horton
(336) 491-3330
49 in this area
275 Total Sales
Map
Source: Triad MLS
MLS Number: 1176299
APN: 6797-30-0016
- 6953 Saddlebred Dr
- COLUMBIA Plan at Steeplegate Village
- WILMINGTON Plan at Steeplegate Village
- WINSTON Plan at Steeplegate Village
- ABERDEEN Plan at Steeplegate Village
- HAYDEN Plan at Steeplegate Village
- 6976 Saddlebred Dr
- 6902 Bridlewood Dr
- 7013 Quarter Horse Dr
- 7030 Saddlebred Dr
- 7028 Saddlebred Dr
- 7027 Saddlebred Dr
- 7029 Saddlebred Dr
- 7024 Saddlebred Dr
- 3835 Colt Ct
- 3832 Colt Ct
- 3836 Colt Ct
- 3834 Colt Ct
- 3817 Colt Ct
- 3830 Colt Ct






