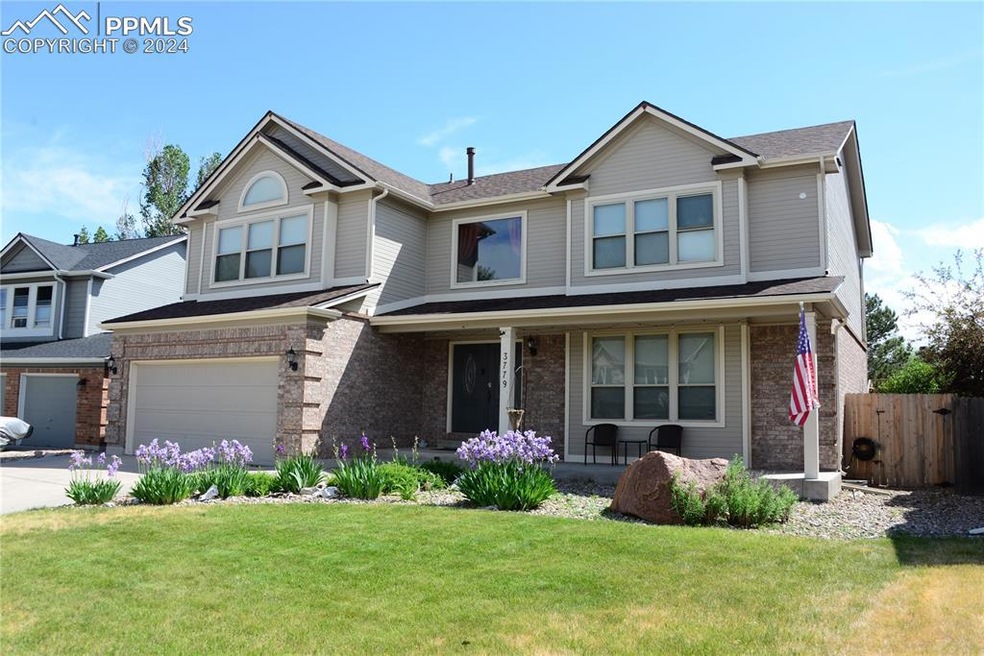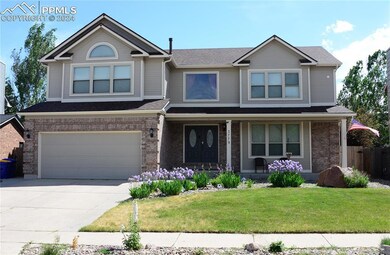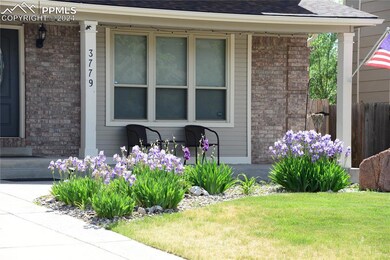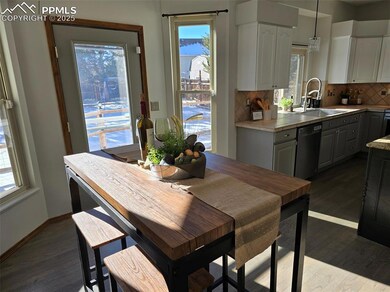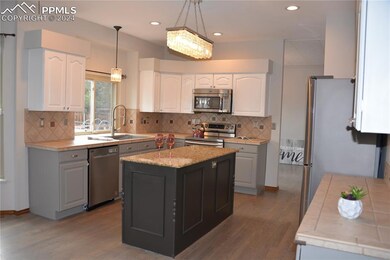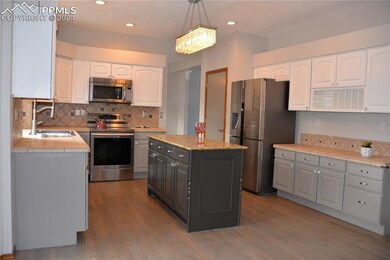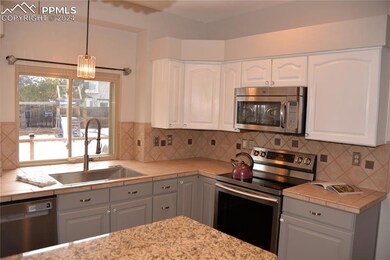
3779 Cottage Dr Colorado Springs, CO 80920
Briargate NeighborhoodEstimated Value: $630,000 - $652,238
Highlights
- Mountain View
- Wood Flooring
- 2 Car Attached Garage
- Explorer Elementary School Rated A-
- Fireplace
- Crown Molding
About This Home
As of February 2025Nicely updated home in desirable Briargate with brand new roof, carpet, paint throughout! New Furnace and AC! Home has central vac system. Large private lot, close to just about everything- Neighborhood D-20 Schools, shops, popular coffee shops, workout facilities, hospitals and parks, military installations! Easy access to I-25, Union, Briargate Parkway. Enter the double front doors to the dramatic 20' entryway with beautiful, curved staircase. Large open kitchen with pantry, granite island and hardwood floors that walks out to a 40'x20' patio, great for entertaining! Family room with fireplace and built-in bookshelves is just off the kitchen. Formal dining room also off the kitchen, leads you to the open living room. Need space? this lovely home boasts 5 bedrooms and possible office with built-in bookshelves. High ceilings on main and upper level. Huge master bedroom with double sinks, granite, tiled walk-in rainfall shower with glass door and tub. Three upstairs bedrooms have large walk-in closets, laundry room with utility sink and ½ bathroom. Large partially finished basement, with two bedrooms, bathroom and additional family/rec. room and a large unfinished storage area/exercise room. Enjoy the mature trees, bushes and raised garden beds, sprinkler system 8 x 10 shed and dog run in back yard.
Last Agent to Sell the Property
Colorado Peak Real Estate Brokerage Phone: 719-648-9345 Listed on: 12/03/2024
Home Details
Home Type
- Single Family
Est. Annual Taxes
- $2,538
Year Built
- Built in 1992
Lot Details
- 10,019 Sq Ft Lot
- Level Lot
- Landscaped with Trees
Parking
- 2 Car Attached Garage
- Garage Door Opener
Home Design
- Shingle Roof
- Masonite
Interior Spaces
- 4,017 Sq Ft Home
- 2-Story Property
- Crown Molding
- Ceiling Fan
- Fireplace
- Mountain Views
- Basement Fills Entire Space Under The House
Kitchen
- Oven
- Microwave
- Dishwasher
- Disposal
Flooring
- Wood
- Carpet
- Tile
Bedrooms and Bathrooms
- 5 Bedrooms
Laundry
- Dryer
- Washer
Utilities
- Forced Air Heating and Cooling System
- Heating System Uses Natural Gas
- Heating System Uses Wood
- 220 Volts in Kitchen
Additional Features
- Remote Devices
- Concrete Porch or Patio
Ownership History
Purchase Details
Home Financials for this Owner
Home Financials are based on the most recent Mortgage that was taken out on this home.Purchase Details
Home Financials for this Owner
Home Financials are based on the most recent Mortgage that was taken out on this home.Purchase Details
Home Financials for this Owner
Home Financials are based on the most recent Mortgage that was taken out on this home.Purchase Details
Purchase Details
Purchase Details
Similar Homes in Colorado Springs, CO
Home Values in the Area
Average Home Value in this Area
Purchase History
| Date | Buyer | Sale Price | Title Company |
|---|---|---|---|
| Gonzalez Vicente | $635,000 | Stewart Title | |
| Buckmann Dona J | $395,000 | Empire Title Colorado Spring | |
| Hernandez Joseph E | $349,900 | Security Title | |
| Buckmann Roger A | $168,200 | -- | |
| Buckmann Roger A | $24,500 | -- | |
| Buckmann Dona J | -- | -- |
Mortgage History
| Date | Status | Borrower | Loan Amount |
|---|---|---|---|
| Open | Gonzalez Vicente | $495,000 | |
| Previous Owner | Buckmann Dona J | $349,312 | |
| Previous Owner | Hernandez Joseph E | $307,505 | |
| Previous Owner | Hernandez Joseph E | $315,000 | |
| Previous Owner | Hernandez Joseph E | $330,687 | |
| Previous Owner | Hernandez Joseph E | $279,900 | |
| Previous Owner | Gessner William G | $20,000 | |
| Previous Owner | Gessner William G | $171,000 | |
| Previous Owner | Gessner William G | $53,000 | |
| Previous Owner | Gessner William G | $25,000 |
Property History
| Date | Event | Price | Change | Sq Ft Price |
|---|---|---|---|---|
| 02/18/2025 02/18/25 | Sold | $635,000 | -2.3% | $158 / Sq Ft |
| 02/04/2025 02/04/25 | Off Market | $649,900 | -- | -- |
| 01/15/2025 01/15/25 | Pending | -- | -- | -- |
| 01/10/2025 01/10/25 | Price Changed | $649,900 | -1.5% | $162 / Sq Ft |
| 12/03/2024 12/03/24 | For Sale | $659,900 | -- | $164 / Sq Ft |
Tax History Compared to Growth
Tax History
| Year | Tax Paid | Tax Assessment Tax Assessment Total Assessment is a certain percentage of the fair market value that is determined by local assessors to be the total taxable value of land and additions on the property. | Land | Improvement |
|---|---|---|---|---|
| 2024 | $2,538 | $43,560 | $6,700 | $36,860 |
| 2023 | $2,538 | $43,560 | $6,700 | $36,860 |
| 2022 | $2,207 | $31,270 | $5,420 | $25,850 |
| 2021 | $2,442 | $32,180 | $5,580 | $26,600 |
| 2020 | $2,405 | $29,550 | $4,650 | $24,900 |
| 2019 | $2,381 | $29,550 | $4,650 | $24,900 |
| 2018 | $1,969 | $24,040 | $3,600 | $20,440 |
| 2017 | $1,962 | $24,040 | $3,600 | $20,440 |
| 2016 | $2,012 | $24,620 | $3,660 | $20,960 |
| 2015 | $2,008 | $24,620 | $3,660 | $20,960 |
| 2014 | $1,878 | $23,010 | $3,660 | $19,350 |
Agents Affiliated with this Home
-
Liane Parker
L
Seller's Agent in 2025
Liane Parker
Colorado Peak Real Estate
(719) 200-7184
2 in this area
13 Total Sales
-
Treasure Davis

Buyer's Agent in 2025
Treasure Davis
Exp Realty LLC
(719) 581-6579
31 in this area
1,271 Total Sales
Map
Source: Pikes Peak REALTOR® Services
MLS Number: 6982332
APN: 62344-13-009
- 9045 Aldersgate Ct
- 3615 Birnamwood Dr
- 3280 Brunswick Dr
- 3770 Presidio Point Unit 202
- 3865 Presidio Point Unit 101
- 8674 Bellcove Cir
- 8447 Windy Hill Dr
- 3925 Zurich Dr
- 8535 Stratus Dr
- 4025 Zurich Dr
- 3609 Plantation Grove
- 8112 Old Exchange Dr
- 9390 Melbourne Dr
- 4348 Bays Water Dr
- 9140 Red Columbine Dr
- 4298 Apache Plume Dr
- 3447 Plantation Grove
- 9131 Estebury Cir
- 9025 Rochester Dr
- 8365 Pepperridge Dr
- 3775 Cottage Dr
- 3785 Cottage Dr
- 3765 Cottage Dr
- 8815 April Dr
- 8775 April Dr
- 3789 Cottage Dr
- 8825 April Dr
- 8906 Charity Dr
- 8908 Charity Dr
- 8765 April Dr
- 3780 Cottage Dr
- 3755 Cottage Dr
- 3770 Cottage Dr
- 8845 April Dr
- 3795 Cottage Dr
- 3790 Cottage Dr
- 8910 Charity Dr
- 8755 April Dr
- 3745 Cottage Dr
- 3760 Cottage Dr
