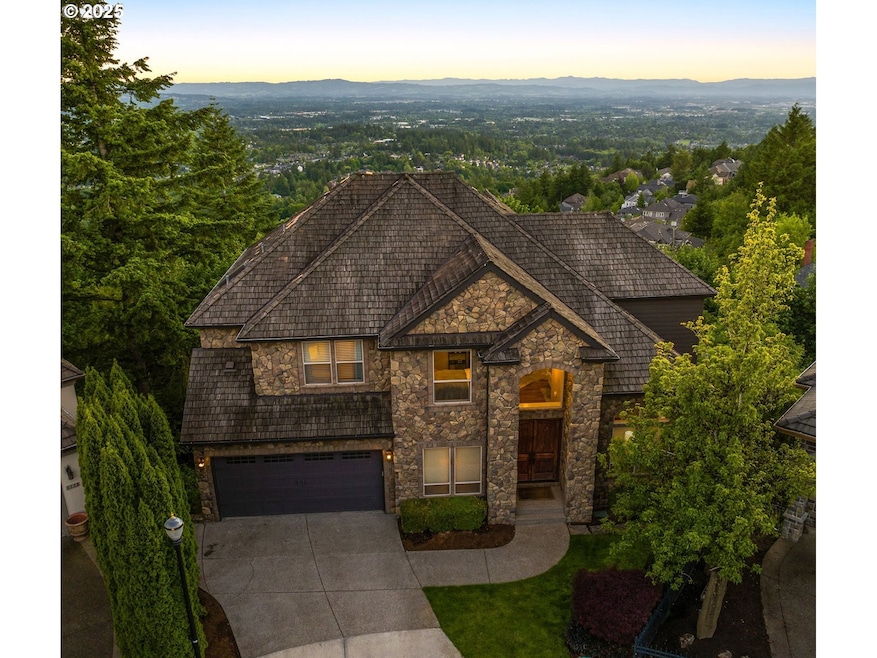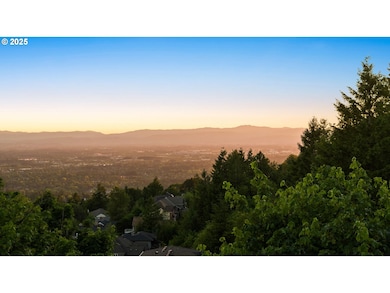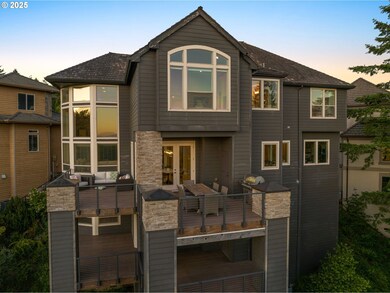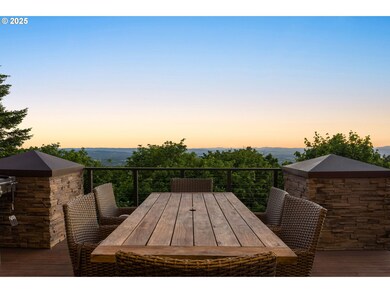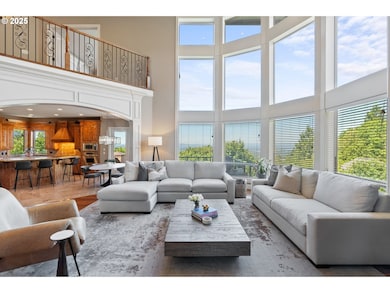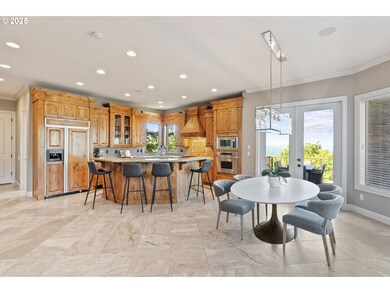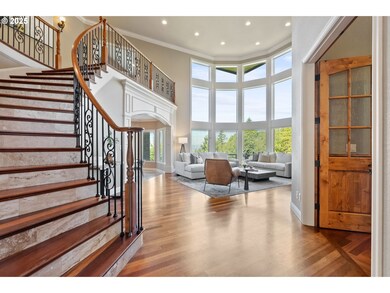Handsome big-view living with panoramic valley and coastal range sunset vistas from multiple sun and covered decks in this Forest Heights beauty, ideally situated on a private, level cul-de-sac. Easy access to Skyline and Forest Park, downtown Portland, Nike, Intel and more. Enter to a grand sweeping staircase entry and spectacular 2 story great room with walls of windows gazing over those unforgettable views. High quality abounds with a welcoming gourmet chef's kitchen offers a butler's pantry, seating island, gas appliances, and opens to the entertaining decks for effortless hosting. Enjoy elegant formal dining and a well-appointed executive office with high ceilings throughout. Escape it all in the destination upper level primary suite with double-sided gas fireplace, view tub, and 3 additional bedrooms and 2 full bathrooms nearby offering versatility for the household. Take the party downstairs to the sprawling family room with fireplace and wet bar and opening to another set of covered decks. Fitness studio or 5th bedroom option with nearby sauna + full bathroom, wine cellar, and bonus storage! Sellers have handled many key updates including 2 new HVAC systems, certified cedar roof, new hot water heater, new siding, and more. Fruit trees planted for further enjoyment. Delight in the community-oriented Forest Heights lifestyle with nearby top schools, parks, cafes, and dining. Special Financing Incentives available on this property from SIRVA Mortgage

