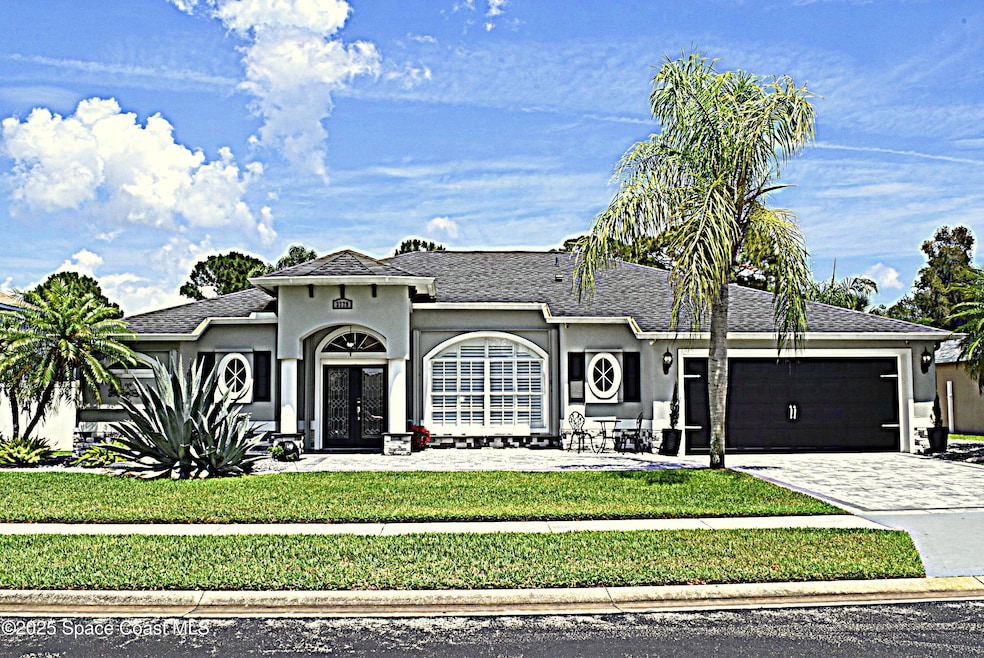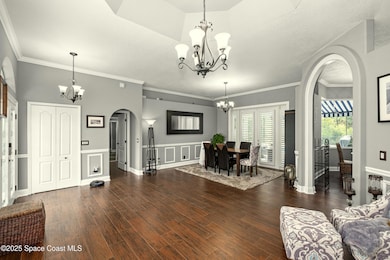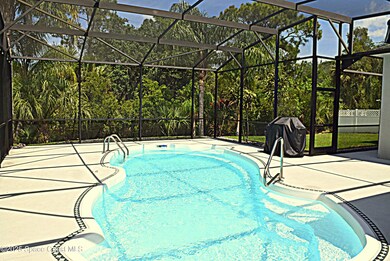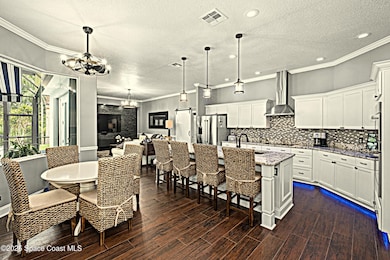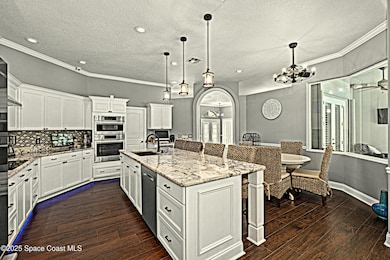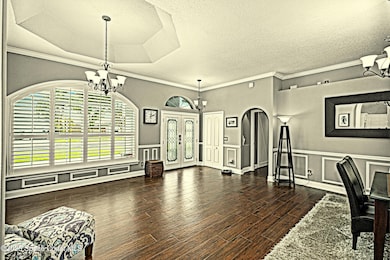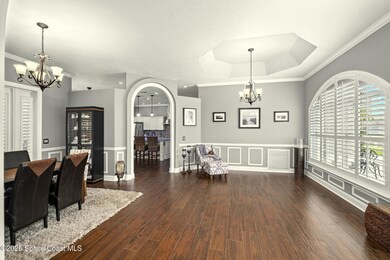
3779 Sunward Dr Merritt Island, FL 32953
Estimated payment $3,649/month
Highlights
- In Ground Pool
- Gated Community
- Pool View
- Lewis Carroll Elementary School Rated A-
- Open Floorplan
- Screened Porch
About This Home
**Simply Stunning! Yes You CAN have it All!! Head to Toe Makeover, should be on HGTV!! SMART House has Tons of Upgrades such as: Concrete-Poured Walls, NEW Windows and Doors, Smart LED Lighting throughout the Home, Whole House Surge Protection, AMAZING CHEF'S KITCHEN with BOSCH Appliances, Soothing Master Retreat Suite, FAMILY, DINING and LIVING Areas, Beautiful Secluded POOL, Pavered Driveway w/embedded Lighting, SPA-STYLE Bathrooms, and SO MUCH MORE!! See attached Full List of All the Amazing Features or Call for one!, Be Sure this One is on Your List to SEE ASAP!! Stunning Inside and Out, Just Move-In and RELAX!! Located in Desirable, Gated Community Close to Rt 528/BEACH/ORLANDO, Cruises, SPACE CENTER, etc! See You SOON!!
Home Details
Home Type
- Single Family
Est. Annual Taxes
- $3,849
Year Built
- Built in 1996 | Remodeled
Lot Details
- 0.28 Acre Lot
- West Facing Home
- Back Yard Fenced
- Many Trees
HOA Fees
- $88 Monthly HOA Fees
Parking
- 2 Car Attached Garage
Home Design
- Shingle Roof
- Concrete Siding
- Stucco
Interior Spaces
- 2,205 Sq Ft Home
- 1-Story Property
- Open Floorplan
- Built-In Features
- Ceiling Fan
- Awning
- Screened Porch
- Tile Flooring
- Pool Views
Kitchen
- Breakfast Area or Nook
- Eat-In Kitchen
- Breakfast Bar
- Double Oven
- Induction Cooktop
- Dishwasher
- Wine Cooler
- Kitchen Island
Bedrooms and Bathrooms
- 3 Bedrooms
- Split Bedroom Floorplan
- Dual Closets
- Walk-In Closet
Laundry
- Dryer
- Washer
Home Security
- Smart Lights or Controls
- Security Gate
- Smart Home
- Closed Circuit Camera
- Hurricane or Storm Shutters
- Fire and Smoke Detector
Pool
- In Ground Pool
- Screen Enclosure
Schools
- Carroll Elementary School
- Jefferson Middle School
- Merritt Island High School
Utilities
- Central Heating and Cooling System
Listing and Financial Details
- Assessor Parcel Number 24-36-03-77-0000a.0-0006.00
Community Details
Overview
- Sunset Lakes Association, Phone Number (321) 379-5575
- Sunset Lakes Pud Phase 2 Subdivision
Recreation
- Tennis Courts
- Community Basketball Court
- Community Playground
- Park
Additional Features
- Community Barbecue Grill
- Gated Community
Map
Home Values in the Area
Average Home Value in this Area
Tax History
| Year | Tax Paid | Tax Assessment Tax Assessment Total Assessment is a certain percentage of the fair market value that is determined by local assessors to be the total taxable value of land and additions on the property. | Land | Improvement |
|---|---|---|---|---|
| 2023 | $3,849 | $297,870 | $0 | $0 |
| 2022 | $3,598 | $289,200 | $0 | $0 |
| 2021 | $3,759 | $280,780 | $0 | $0 |
| 2020 | $3,699 | $276,910 | $0 | $0 |
| 2019 | $3,654 | $270,690 | $40,000 | $230,690 |
| 2018 | $3,758 | $272,120 | $46,000 | $226,120 |
| 2017 | $4,011 | $236,770 | $24,000 | $212,770 |
| 2016 | $3,970 | $227,440 | $22,000 | $205,440 |
| 2015 | $3,819 | $200,550 | $22,000 | $178,550 |
| 2014 | $3,552 | $182,320 | $22,000 | $160,320 |
Property History
| Date | Event | Price | Change | Sq Ft Price |
|---|---|---|---|---|
| 06/18/2025 06/18/25 | For Sale | $585,000 | 0.0% | $265 / Sq Ft |
| 06/11/2025 06/11/25 | Pending | -- | -- | -- |
| 06/07/2025 06/07/25 | For Sale | $585,000 | -- | $265 / Sq Ft |
Purchase History
| Date | Type | Sale Price | Title Company |
|---|---|---|---|
| Warranty Deed | $340,000 | Attorney | |
| Warranty Deed | $337,500 | International Title & Escrow | |
| Warranty Deed | $135,000 | -- |
Mortgage History
| Date | Status | Loan Amount | Loan Type |
|---|---|---|---|
| Open | $210,000 | VA | |
| Previous Owner | $270,000 | No Value Available | |
| Previous Owner | $128,200 | No Value Available | |
| Closed | $67,500 | No Value Available |
Similar Homes in Merritt Island, FL
Source: Space Coast MLS (Space Coast Association of REALTORS®)
MLS Number: 1047550
APN: 24-36-03-77-0000A.0-0006.00
- 3819 Sunward Dr
- 3780 Starlight Ave
- 3817 Sunbeam Ct
- 679 Mandalay Grove Ct
- 125 Gator Dr
- 132 Gator Dr
- 3502 Tipperary Dr
- 773 Bantry Ct
- 821 Wild Flower St
- 3334 N Tropical Trail
- 4022 Tradewinds Trail
- 4408 Sea Gull Dr
- 355 River Island St
- 4450 Hebron Dr
- 4340 Horseshoe Bend
- 4211 Timothy Dr
- 4111 Timothy Dr
- 4221 Timothy Dr
- 571 Priscilla Place
- 0 Judson Rd Unit 1025550
- 791 Sunset Lakes Dr
- 4375 Sea Gull Dr
- 4659 Goldfinch Ln Unit D-11
- 3074 Sea Gate Cir
- 3019 Sea Gate Cir
- 3069 Sea Gate Cir
- 4665 Hebron Dr
- 104 Parrotfish Ln Unit 101
- 202 Ivory Coral Ln Unit ID1044418P
- 202 Ivory Coral Ln Unit ID1044437P
- 202 Ivory Coral Ln Unit ID1044420P
- 202 Ivory Coral Ln Unit ID1044434P
- 2720 Cutlass Point Ln Unit 104
- 165 Honeytree Ln
- 111 Honeytree Ln
- 225 Spring Dr Unit 6
- 110 Summer Place Unit 8
- 255 Spring Dr Unit 6
- 100 Summer Place Unit 5
- 2435 Sykes Creek Dr
