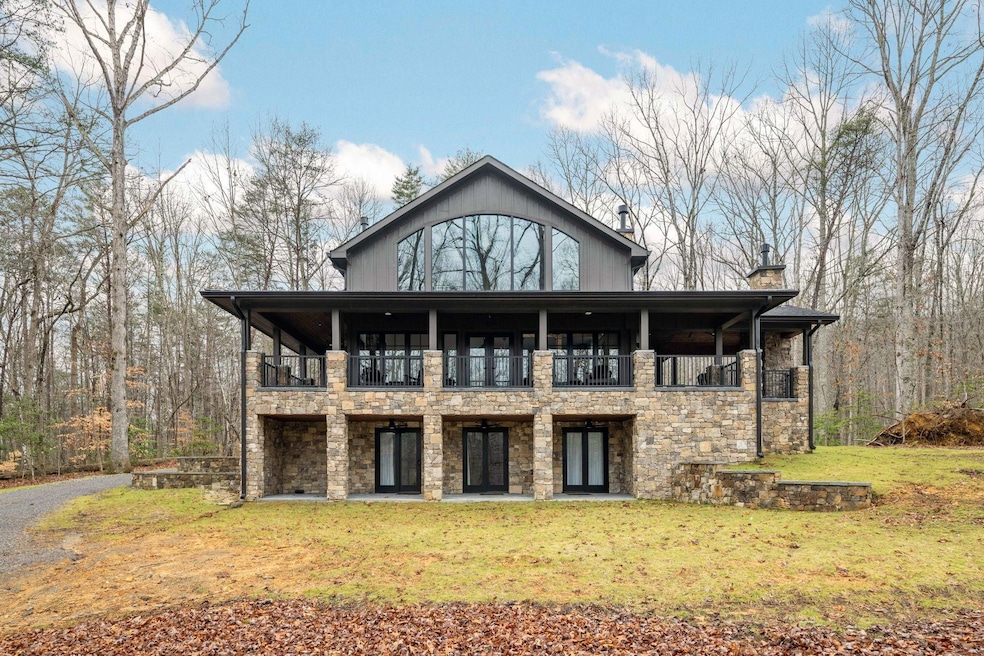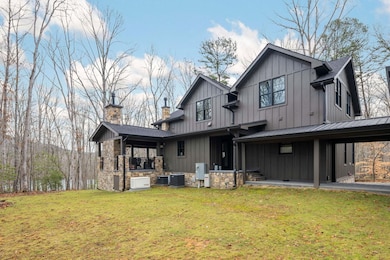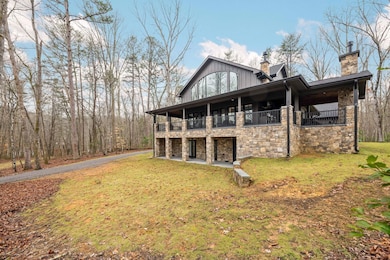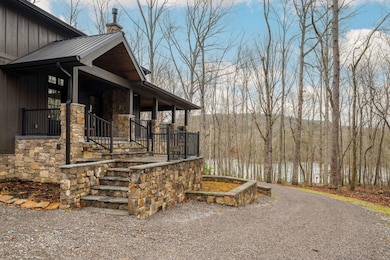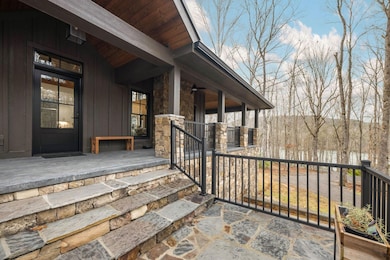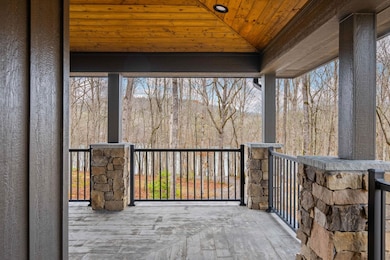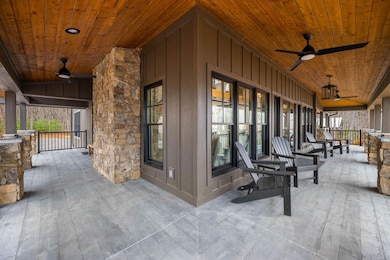378 Cane Creek Rd Dunlap, TN 37327
Cagle-Fredonia NeighborhoodEstimated payment $7,649/month
Highlights
- Boat Ramp
- Gated with Attendant
- Clubhouse
- Docks
- Waterfront
- 1 Lake
About This Lot
Price Improvement on this custom home at Dunaway! Located within the nationally recognized Dunaway Hunting and Fishing Club, this absolutely stunning 5 bedroom, 4.5 bath home custom built home was competed in 2024 and offers a user the incredible opportunity of buying a nearly brand new home within this highly sought after Sporting Community. The open floor plan is ideal for entertaining family and friends, and the outdoor kitchen, outdoor fireplace and expansive deck compliments the opportunities for enjoying life within this natural setting. The primary suit is on the main level, and features ample closet space and a stunning bath with marble flooring and soaking tub that idea for melting away melting away the stresses of life. The upstairs offers 2 bedrooms and a lofted area that ideal for for a home office. The walk out basement offers two additional bedrooms and well finished baths, along with small living area and large utility room and additional storage. Extensive windows throughout offer fantastic natural light, along with a view of the 95 acre Dunaway Lake. A boat slip, which is included with the home, is just steps away and gives quick access to fishing and lake sports. A attached two car garage and overhead storage gives ample space for parking utility vehicles and storing all of your outdoor sporting gear.
Dunaway is a 6,000 acre member owned property that has 42 owner/members. When you purchase a property within the sporting community, attached to the purchase is a 1/42 ownership certificate to all of the commonly owned property and assets of the club. The commonly owned property is professionally managed for quality habitat, and offers deer hunting, turkey hunting, upland game bird hunting, along with miles and miles of roads and trails that give you access to all of your outdoor recreational pursuits. The 95 acre lake is known for incredible fishing, and two additional ponds on site give you the opportunity for trout fishing in the winter months, and fun fishing for bass and giant bluegill throughout the summer.
Conveniently located within an hour of Chattanooga and just over 2 hours to Nashville and Knoxville, Dunaway is within easy reach of three of Tennessee's largest metro areas. It is just a short 15 minute drive to the quaint town of Dunlap, which offers shopping, dining and an emergency center. The Cumberland Plateau and Sequatchie Valley is arguably on the most beautiful regions of the state, and while Dunaway offers plenty to do within the club, it is a short distance to world class hiking trails and Fall Creek Falls State Park, the Dead Zero Shooting facility, and multiple destination fishing lakes and streams.
While Dunaway is recognized as a truly exceptional hunting and fishing facility, what truly makes Dunaway so special is the lifestyle that it allows and the memories that are made there. With the property and game management taken care of, it allows its owners the ability of focusing their time on enjoying themselves rather than having to spend valuable time overseeing land management and the burdens that come with property ownership. Contact Jim Thompson at 423-802-4868 to discuss all that Dunaway has to offer, and to schedule a tour of this truly impressive home and the club.
Listing Agent
George Hamilton Real Estate and Management Co License #333828 Listed on: 02/03/2025

Property Details
Property Type
- Land
Est. Annual Taxes
- $3,569
Lot Details
- Waterfront
- Fishing include bass, catfish, trout, bream, bluegill
- Property fronts a private road
- Gated Home
- Level Lot
- Current uses include hunting/fishing
Additional Features
- Water Views
- 2 Stock Tanks or Ponds
- Underground Utilities
Community Details
Amenities
- Clubhouse
- Community Mailbox
Recreation
- Boat Ramp
- Docks
- 1 Lake
- Wildlife includes whitetail deer, quails, pheasants, turkeys, doves
Security
- Gated with Attendant
Map
Home Values in the Area
Average Home Value in this Area
Tax History
| Year | Tax Paid | Tax Assessment Tax Assessment Total Assessment is a certain percentage of the fair market value that is determined by local assessors to be the total taxable value of land and additions on the property. | Land | Improvement |
|---|---|---|---|---|
| 2024 | $3,569 | $194,300 | $25,000 | $169,300 |
| 2023 | $459 | $25,000 | $25,000 | $0 |
| 2022 | $325 | $13,300 | $13,300 | $0 |
| 2021 | $325 | $13,300 | $13,300 | $0 |
| 2020 | $325 | $13,300 | $13,300 | $0 |
| 2019 | $325 | $13,300 | $13,300 | $0 |
| 2018 | $325 | $13,300 | $13,300 | $0 |
| 2017 | $325 | $13,300 | $13,300 | $0 |
| 2016 | $342 | $13,300 | $13,300 | $0 |
| 2015 | $342 | $13,300 | $13,300 | $0 |
| 2014 | -- | $13,300 | $13,300 | $0 |
Property History
| Date | Event | Price | List to Sale | Price per Sq Ft |
|---|---|---|---|---|
| 10/05/2025 10/05/25 | Price Changed | $1,395,000 | -2.1% | -- |
| 08/28/2025 08/28/25 | Price Changed | $1,425,000 | -4.7% | -- |
| 08/11/2025 08/11/25 | Price Changed | $1,495,000 | -6.3% | -- |
| 06/13/2025 06/13/25 | Price Changed | $1,595,000 | -1.8% | -- |
| 04/08/2025 04/08/25 | Price Changed | $1,625,000 | -3.0% | -- |
| 02/03/2025 02/03/25 | For Sale | $1,675,000 | -- | -- |
Purchase History
| Date | Type | Sale Price | Title Company |
|---|---|---|---|
| Warranty Deed | $230,000 | None Listed On Document | |
| Warranty Deed | $210,000 | None Available | |
| Warranty Deed | $168,200 | None Available | |
| Warranty Deed | $150,000 | None Available | |
| Warranty Deed | $38,948 | -- | |
| Deed | $45,500 | -- | |
| Warranty Deed | $38,000 | -- |
Mortgage History
| Date | Status | Loan Amount | Loan Type |
|---|---|---|---|
| Previous Owner | $126,150 | New Conventional | |
| Previous Owner | $100,000 | Seller Take Back |
- 413 Cane Creek Rd
- 83 Cypress Ln
- 24 Cypress Ln
- 00 Walker Branch Rd
- 0 Owl Hollow Rd
- 00 Owl Hollow Rd
- Oo Owl Hollow Rd
- 00 Owl Hollow Rd
- 10 Tennessee 399
- 9 Tennessee 399
- 0 Sullivan Rd Unit 1513004
- 000 Sullivan Rd
- 65 Deerhead Rd
- 216 Roe Dr
- 0 Quail Ln Unit RTC3035338
- 0 Quail Ln Unit 1523107
- 188 Hitchcock Rd
- 0 Doe Cir Unit 1508932
- 0 Doe Cir Unit RTC2803168
- 0 Fredonia Rd Unit 1240366
- 23 Michigan Ln
- 18 Michigan Ln Unit 1
- 10 Garden Court Loop
- 2268 Lusk Loop Rd
- 434 N Pine St
- 7155 Sawyer Rd
- 629 Parsons Ln
- 9449 Dayton Pike
- 129A Shearer St Unit A
- 21752 River Canyon Rd
- 766 Southside Dr
- 6275 Teletha Ln
- 104 Sunnybrook Trail
- 11932 Dayton Pike
- 250 Mt Della Rd Unit ID1094258P
- 312 Signal Mountain Blvd
- 5468 Abby Grace Loop
- 650 Moonlit Trail
- 151 Integra Vista Dr
- 815 Fairmount Ave
