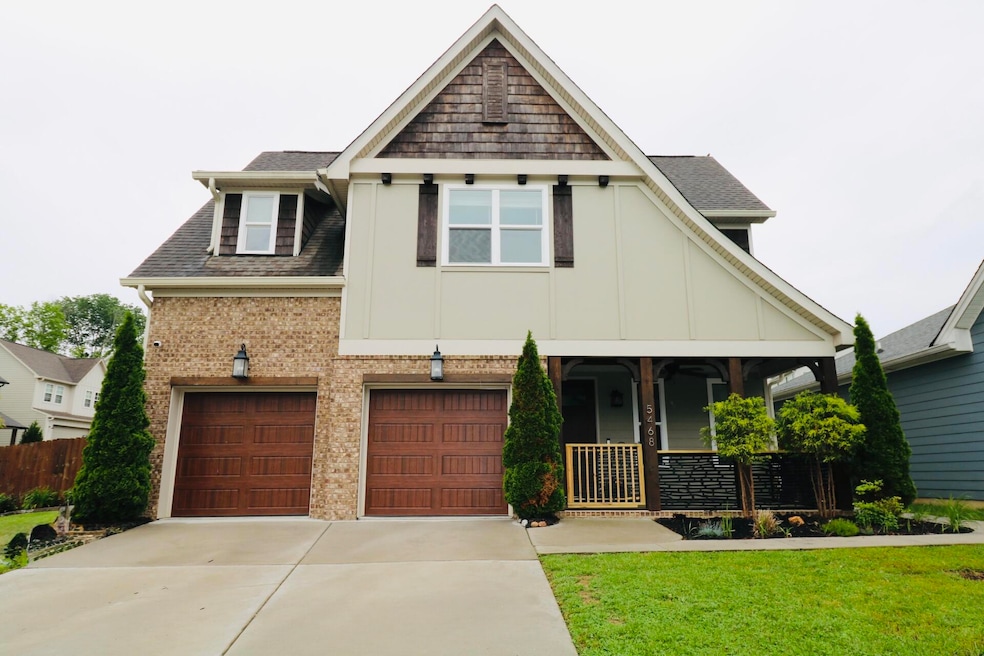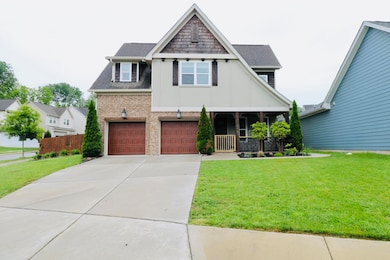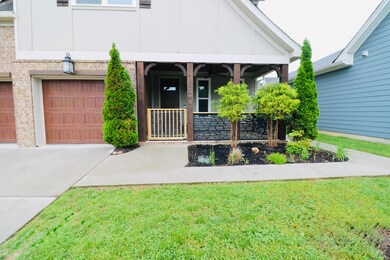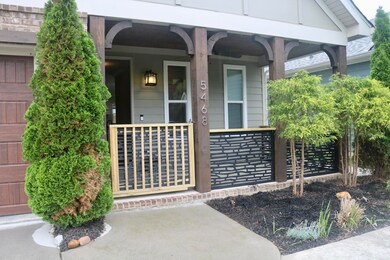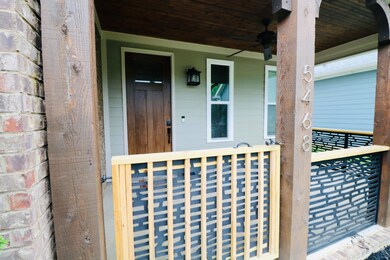5468 Abby Grace Loop Chattanooga, TN 37415
Falling Water NeighborhoodHighlights
- Home fronts a pond
- Open Floorplan
- Engineered Wood Flooring
- 0.58 Acre Lot
- Contemporary Architecture
- Corner Lot
About This Home
Welcome to this stunning corner-lot home, featuring a charming mix of brick, cedar shingles, wood columns, lush landscaping, and a privacy fence.
Inside, an open and light-filled main level boasts crown molding, custom built-ins, beams in the living room, and unique trim details throughout. The bright white kitchen includes a counter-to-ceiling subway tile backsplash, classic cabinetry, and rich hardwood floors. A cozy fireplace anchors the living area with easy access to the private backyard—perfect for entertaining.
The spacious mudroom off the two-car garage offers built-in storage and durable tile flooring.
Upstairs, the serene primary suite features a sitting nook, dual vanities, a standalone tub, walk-in tiled shower, and private water closet. Three additional bedrooms, a large guest bath, and laundry area complete the second level.
Property is also for sale MLS#1512712
Average commutes:< 3 minutes off Hwy 27. 12 min Coolidge Park, < 10 mins to Hwy 153, < 20 min I-75 & I-2
Home Details
Home Type
- Single Family
Est. Annual Taxes
- $2,615
Year Built
- Built in 2019 | Remodeled
Lot Details
- 0.58 Acre Lot
- Home fronts a pond
- Private Entrance
- Security Fence
- Gated Home
- Wood Fence
- Landscaped
- Corner Lot
- Level Lot
- Front and Back Yard Sprinklers
- Private Yard
- Garden
HOA Fees
- $40 Monthly HOA Fees
Parking
- 2 Car Attached Garage
- Parking Available
- Parking Accessed On Kitchen Level
- Front Facing Garage
- Garage Door Opener
- Driveway
Home Design
- Contemporary Architecture
- Brick Exterior Construction
- Slab Foundation
- Frame Construction
- Shingle Roof
- HardiePlank Type
Interior Spaces
- 2,900 Sq Ft Home
- 2-Story Property
- Open Floorplan
- Wired For Data
- Built-In Features
- Bookcases
- Crown Molding
- Beamed Ceilings
- Coffered Ceiling
- Tray Ceiling
- High Ceiling
- Ceiling Fan
- Recessed Lighting
- Gas Log Fireplace
- Vinyl Clad Windows
- Insulated Windows
- Blinds
- Window Screens
- Entrance Foyer
- Great Room with Fireplace
- Living Room with Fireplace
- Sitting Room
- Dining Room
- Game Room with Fireplace
- First Floor Utility Room
- Utility Room
Kitchen
- Breakfast Bar
- Free-Standing Gas Oven
- Free-Standing Gas Range
- Range Hood
- Dishwasher
- Stainless Steel Appliances
- Kitchen Island
- Granite Countertops
Flooring
- Engineered Wood
- Tile
Bedrooms and Bathrooms
- 4 Bedrooms
- Primary bedroom located on second floor
- En-Suite Bathroom
- Walk-In Closet
- Double Vanity
- Soaking Tub
- Bathtub with Shower
- Separate Shower
Laundry
- Laundry Room
- Laundry on upper level
- Washer and Electric Dryer Hookup
Attic
- Storage In Attic
- Pull Down Stairs to Attic
- Unfinished Attic
Home Security
- Security System Owned
- Security Lights
- Security Gate
- Smart Thermostat
- Carbon Monoxide Detectors
Accessible Home Design
- Enhanced Accessible Features
- Accessible Entrance
Outdoor Features
- Enclosed patio or porch
- Exterior Lighting
Schools
- Red Bank Elementary School
- Red Bank Middle School
- Red Bank High School
Utilities
- Multiple cooling system units
- Forced Air Heating and Cooling System
- Heating System Uses Natural Gas
- Underground Utilities
- Gas Available
- Water Heater
- High Speed Internet
- Phone Available
- Cable TV Available
Listing and Financial Details
- The owner pays for common area maintenance, taxes, trash collection
- 12 Month Lease Term
- Assessor Parcel Number 099b G 011
Community Details
Overview
- Millstone Cottages Subdivision
- On-Site Maintenance
- The community has rules related to deed restrictions
Pet Policy
- Limit on the number of pets
- Dogs and Cats Allowed
Security
- Building Fire Alarm
Map
Source: Greater Chattanooga REALTORS®
MLS Number: 1517448
APN: 099B-G-011
- 5446 Abby Grace Loop
- 5517 Abby Grace Loop
- 0 Browntown Rd Unit RTC2793044
- 0 Browntown Rd Unit 1507272
- 5423 Mccahill Rd
- 311 Shady Crest Dr
- 5726 Browntown Rd
- 147 Yellowstone Way
- 5735 Acadia Dr
- 5812 Acadia Dr
- 5796 Acadia Dr
- 113 Hill Rd
- 5727 N Morgan Ln
- 3 Abelia Ln
- 4975 Browntown Rd
- 100 Pine Cone Ln
- 5221 Old Trail
- 133 Hill Rd
- 0 Mccahill Rd Unit 1515983
- 5873 Old Dayton Pike
- 5446 Abby Grace Loop
- 4859 Dyno Loop
- 4927 Dyno Loop
- 4898 Dyno Loop
- 223 Browntown Rd
- 5120 Old Trail Unit 5122
- 5114 Old Trail Unit 5116
- 5713 Jana Ln Unit B
- 137 Oyler Ln
- 4811 Brighton Ln
- 1011 Gadd Rd
- 6226 Pine Marr Dr
- 4126 Mountain Creek Rd
- 4705 Metro Park Ln Unit B
- 4705 Metro Park Ln
- 4105 Dayton Blvd
- 4101-4103 Dayton Blvd
- 4411 Comet Trail
- 716 Ely Rd
- 4081 Blue Water Cir
