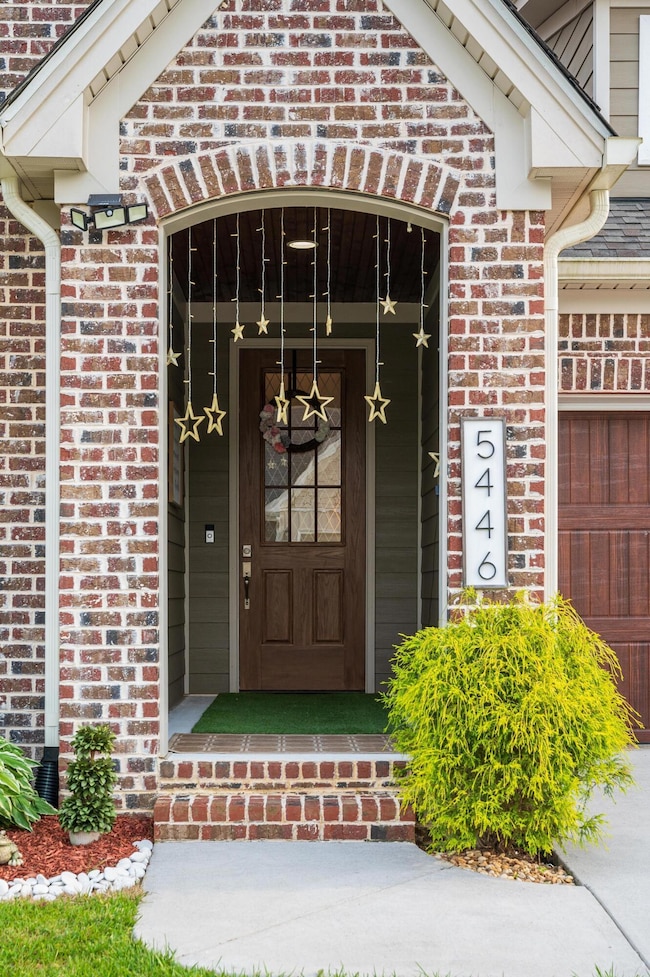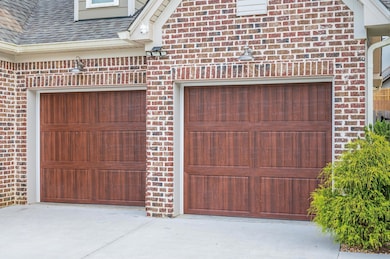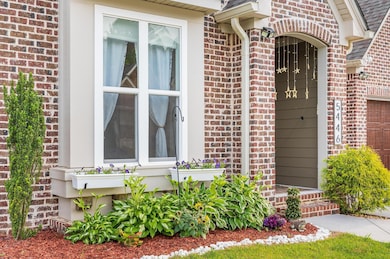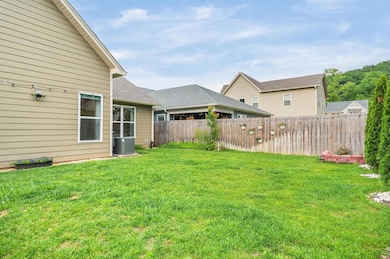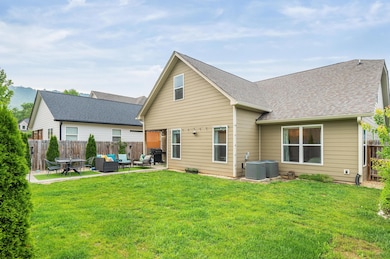5446 Abby Grace Loop Chattanooga, TN 37415
Falling Water NeighborhoodHighlights
- Open Floorplan
- Main Floor Primary Bedroom
- Private Yard
- Deck
- Granite Countertops
- First Floor Utility Room
About This Home
Incredible 4 Bedroom, 3 Full Bath home available for rent! 2 Car garage, Fully fenced and flat backyard, Gas fireplace with an open floor plan. Primary Bedroom and Laundry is all on the main floor!
LISTING AGENT WILL PREPARE ALL LEASE DOCUMENTS *** 1 YEAR LEASE MINIMUM *** PETS WILL BE CONSIDERED ON A CASE BY CASE BASIS *** BACKGROUND AND CREDIT CHECKS REQUIRED ON ALL ADULTS *** Information is deemed reliable but not guaranteed. Buyer to verify any and all info they deem important ***
Listing Agent
Real Estate Partners Chattanooga LLC License #322881 Listed on: 07/24/2025

Home Details
Home Type
- Single Family
Year Built
- Built in 2019
Lot Details
- 5,663 Sq Ft Lot
- Lot Dimensions are 48.64x112.31
- Level Lot
- Private Yard
Parking
- 2 Car Attached Garage
- Garage Door Opener
Home Design
- Brick Exterior Construction
- Slab Foundation
- Shingle Roof
Interior Spaces
- 2,716 Sq Ft Home
- 2-Story Property
- Open Floorplan
- Electric Fireplace
- Awning
- Low Emissivity Windows
- Vinyl Clad Windows
- Insulated Windows
- Entrance Foyer
- Living Room with Fireplace
- Dining Room
- First Floor Utility Room
- Utility Room
- Storage In Attic
- Fire and Smoke Detector
Kitchen
- Free-Standing Electric Range
- Microwave
- Dishwasher
- Granite Countertops
- Disposal
Flooring
- Carpet
- Tile
Bedrooms and Bathrooms
- 4 Bedrooms
- Primary Bedroom on Main
- Walk-In Closet
- 3 Full Bathrooms
- Double Vanity
- Low Flow Plumbing Fixtures
Laundry
- Laundry Room
- Laundry on main level
- Washer and Gas Dryer Hookup
Outdoor Features
- Courtyard
- Deck
- Patio
- Porch
Schools
- Red Bank Elementary School
- Red Bank Middle School
- Red Bank High School
Utilities
- Multiple cooling system units
- Central Heating and Cooling System
- Electric Water Heater
- Cable TV Available
Listing and Financial Details
- Property Available on 8/1/25
- The owner pays for association fees
- 12 Month Lease Term
- Available 8/1/25
- Assessor Parcel Number 099b G 013
Community Details
Overview
- Property has a Home Owners Association
- Millstone Cottages Subdivision
Pet Policy
- Pets Allowed
Map
Source: Greater Chattanooga REALTORS®
MLS Number: 1517330
APN: 099B-G-013
- 5468 Abby Grace Loop
- 5517 Abby Grace Loop
- 0 Browntown Rd Unit 1519397
- 810 Younger Cir
- 5877 Courtyard Cir
- 5423 Mccahill Rd
- 311 Shady Crest Dr
- 5636 Shady Branch Dr
- 5563 Acadia Dr
- 5557 Acadia Dr
- 5735 Acadia Dr
- 5796 Acadia Dr
- 113 Hill Rd
- 3 Abelia Ln
- 4975 Browntown Rd
- 100 Pine Cone Ln
- 209 Browntown Rd
- 107 Pine Forest Ln
- 5221 Old Trail
- 133 Hill Rd
- 5468 Abby Grace Loop
- 5649 Acadia Dr
- 85 Flash Way
- 28 Flash Way
- 4976 Dyno Loop
- 5727 N Morgan Ln Unit 1
- 4885 Dyno Loop
- 4927 Dyno Loop
- 4833 Appian Way
- 508 Briar Park Ln
- 510 Woodrose Ln Unit A
- 6067 Browntown Rd
- 629 Parsons Ln
- 137 Oyler Ln
- 4811 Brighton Ln
- 1011 Gadd Rd
- 4126 Mountain Creek Rd
- 506 Bitsy Ln
- 4130 Mountain View Ave
- 5243 Donlyn Dr Unit A

