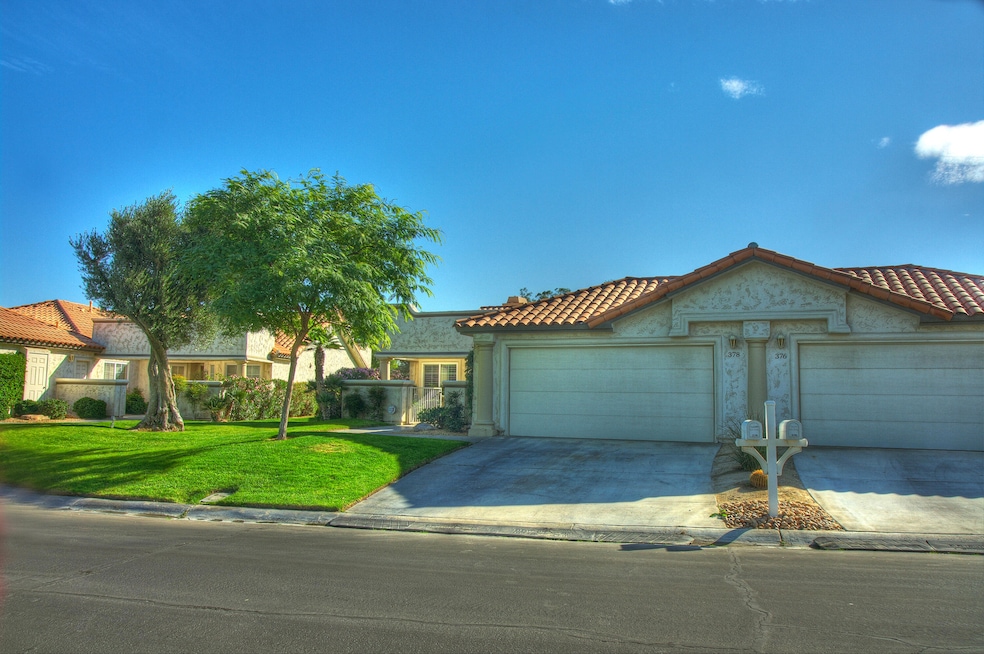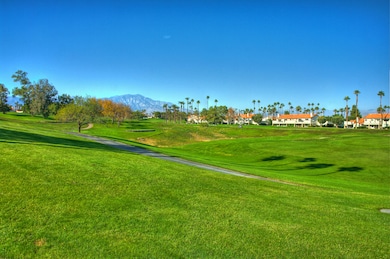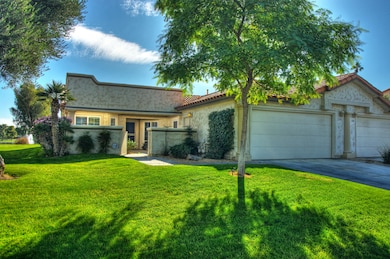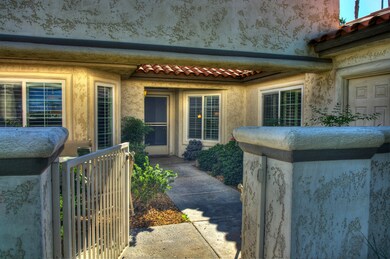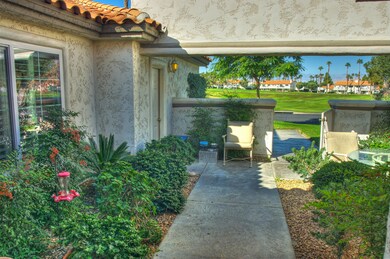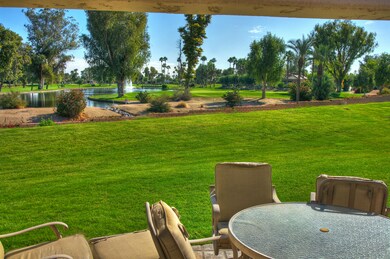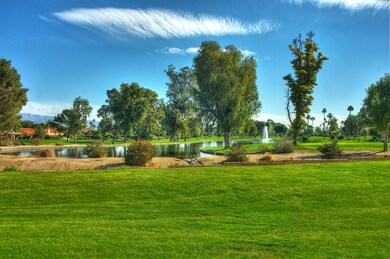378 Desert Falls Dr E Palm Desert, CA 92211
Desert Falls NeighborhoodEstimated payment $4,465/month
Highlights
- Golf Course Community
- Fitness Center
- Gated Community
- James Earl Carter Elementary School Rated A-
- Panoramic View
- Updated Kitchen
About This Home
Single Story 1814 Square feet in one of best locations in all Desert Falls ! Very private with Lake and double Fairway views from Rear large Patio and Great Room and Views of Golf Course 14 & 15 holes into the Mountains from front walled Courtyard and it is not on a GOLF Course!! Front Courtyard with gate for a Dog and Tiled Rear patio just steps from large Pool but not to close! # Bedroom , 21/2 Bath large updated kitchen with Breakfast Nook! Nice Pantry with Rool out shelves Tile Floors and Counters Vaulted ceilings in most rooms, new Windows. Security and Fire alarm . Wood Shutters Throughout . all bathrooms beautifully updated! Master Bedroom with Walk in Closet organizes as all closets including 2nd Master Walk in! Master bath with large tub and Shower with instant Hot water and separate room for toilet! Updated Centrl Air Conditioning and Furnace with laundry room with Washer and Dryer and Cabinets! Second Bedroom ensuite with large shower in Bath and 3rd Bedroom used as an office but can be a 3rd Bedroom or Den as it has Carpet and window with double doors and closet with built ins! Two Car Garage fully Drywalled with wonderful Built in Cabinets also insulted with 2 year old Automatic Garage door and opener with lighting!! Unfurnished , with some items available, best location and Amazing views, No Steps and available for sale now with Sellers ready to move now!!
Property Details
Home Type
- Condominium
Est. Annual Taxes
- $6,149
Year Built
- Built in 1990
Lot Details
- End Unit
- Home has East and West Exposure
- Partially Fenced Property
- Block Wall Fence
- Stucco Fence
- Drip System Landscaping
- Level Lot
- Sprinklers on Timer
- Private Yard
- Front Yard
HOA Fees
Property Views
- Lake
- Panoramic
- Golf Course
- Mountain
Home Design
- Spanish Architecture
- Turnkey
- Slab Foundation
- "S" Clay Tile Roof
- Stucco Exterior
Interior Spaces
- 1,814 Sq Ft Home
- 1-Story Property
- Open Floorplan
- Vaulted Ceiling
- Recessed Lighting
- Fireplace With Glass Doors
- Gas Log Fireplace
- Shutters
- Window Screens
- Sliding Doors
- Entryway
- Great Room with Fireplace
- Combination Dining and Living Room
- Den
- Utility Room
- Security System Owned
Kitchen
- Updated Kitchen
- Breakfast Area or Nook
- Convection Oven
- Electric Oven
- Electric Cooktop
- Recirculated Exhaust Fan
- Microwave
- Ice Maker
- Water Line To Refrigerator
- Dishwasher
- Tile Countertops
- Disposal
- Instant Hot Water
Flooring
- Carpet
- Ceramic Tile
Bedrooms and Bathrooms
- 3 Bedrooms
- Walk-In Closet
- Remodeled Bathroom
- Tile Bathroom Countertop
- Secondary bathroom tub or shower combo
- Shower Only
- Shower Only in Secondary Bathroom
- Low Flow Shower
Laundry
- Laundry Room
- Dryer
- Washer
- 220 Volts In Laundry
Parking
- 2 Parking Garage Spaces
- Garage Door Opener
- Driveway
- Guest Parking
Accessible Home Design
- Handicap Accessible
- No Interior Steps
Utilities
- Forced Air Heating and Cooling System
- Wall Furnace
- Heating System Uses Natural Gas
- Underground Utilities
- 220 Volts in Garage
- 220 Volts in Kitchen
- Property is located within a water district
- Hot Water Circulator
- Gas Water Heater
- Central Water Heater
- Sewer in Street
- Cable TV Available
Additional Features
- Brick Porch or Patio
- Ground Level
Listing and Financial Details
- Assessor Parcel Number 626022028
Community Details
Overview
- Association fees include building & grounds, cable TV, clubhouse
- Desert Falls Country Club Subdivision
- Greenbelt
- Planned Unit Development
Amenities
- Clubhouse
- Meeting Room
- Recreation Room
Recreation
- Golf Course Community
- Tennis Courts
- Pickleball Courts
- Sport Court
- Fitness Center
Pet Policy
- Pets Allowed with Restrictions
Security
- Security Service
- Resident Manager or Management On Site
- Controlled Access
- Gated Community
- Fire and Smoke Detector
Map
Home Values in the Area
Average Home Value in this Area
Tax History
| Year | Tax Paid | Tax Assessment Tax Assessment Total Assessment is a certain percentage of the fair market value that is determined by local assessors to be the total taxable value of land and additions on the property. | Land | Improvement |
|---|---|---|---|---|
| 2025 | $6,149 | $455,754 | $124,295 | $331,459 |
| 2023 | $6,149 | $438,058 | $119,469 | $318,589 |
| 2022 | $5,797 | $429,470 | $117,127 | $312,343 |
| 2021 | $5,649 | $421,050 | $114,831 | $306,219 |
| 2020 | $5,550 | $416,734 | $113,654 | $303,080 |
| 2019 | $5,449 | $408,564 | $111,426 | $297,138 |
| 2018 | $5,350 | $400,554 | $109,242 | $291,312 |
| 2017 | $5,245 | $392,700 | $107,100 | $285,600 |
| 2016 | $5,433 | $411,000 | $105,000 | $306,000 |
| 2015 | $4,072 | $293,000 | $73,000 | $220,000 |
| 2014 | $3,619 | $264,000 | $66,000 | $198,000 |
Property History
| Date | Event | Price | List to Sale | Price per Sq Ft | Prior Sale |
|---|---|---|---|---|---|
| 12/09/2023 12/09/23 | For Sale | $589,000 | +43.3% | $325 / Sq Ft | |
| 11/05/2015 11/05/15 | Sold | $411,000 | -8.6% | $227 / Sq Ft | View Prior Sale |
| 10/19/2015 10/19/15 | Pending | -- | -- | -- | |
| 10/16/2015 10/16/15 | For Sale | $449,500 | -- | $248 / Sq Ft |
Purchase History
| Date | Type | Sale Price | Title Company |
|---|---|---|---|
| Grant Deed | $411,000 | Lawyers Title | |
| Grant Deed | $365,500 | Southland Title Corporation | |
| Grant Deed | $240,000 | Old Republic Title Company | |
| Interfamily Deed Transfer | -- | -- | |
| Interfamily Deed Transfer | -- | Fidelity National Title Ins | |
| Interfamily Deed Transfer | -- | Fidelity National Title Ins | |
| Grant Deed | $205,000 | Fidelity National Title Ins |
Mortgage History
| Date | Status | Loan Amount | Loan Type |
|---|---|---|---|
| Previous Owner | $153,750 | Purchase Money Mortgage |
Source: California Desert Association of REALTORS®
MLS Number: 219136460
APN: 626-022-028
- 357 Desert Falls Dr E
- 38131 Tandika Trail N
- 304 Desert Falls Dr E
- 292 Desert Falls Dr E Unit 90
- 465 Desert Falls Dr N
- 270 Vista Royale Cir E
- 285 Desert Falls Dr E
- 450 Desert Falls Dr N
- 265 Desert Falls Dr E Unit 4
- 270 Desert Falls Dr E
- 172 Torrey Pine Dr
- 75715 Heritage W
- 272 Vista Royale Cir E
- 609 Calle Vibrante
- 491 Desert Falls Dr N
- 237 Vista Royale Cir E
- 239 Vista Royale Cir E
- 190 Firestone Dr
- 340 Vista Royale Dr
- 510 Desert Falls Dr N
- 413 Desert Falls Dr N
- 270 Vista Royale Cir E
- 432 Desert Falls Dr N
- 272 Desert Falls Dr E
- 260 Vista Royale Cir E
- 75715 Heritage W
- 480 Evergreen Ash
- 127 Villa Ct
- 269 Vista Royale Cir W
- 248 Vista Royale Cir W
- 259 Vista Royale Cir W
- 38811 Tandika Trail N
- 237 Vista Royale Cir W
- 363 Muirfield Dr
- 462 Via de la Paz
- 216 Desert Falls Dr E
- 38780 Tandika Trail N
- 74174 Stroke Dr
- 551 Desert Falls Dr N
- 207 Desert Falls Cir
