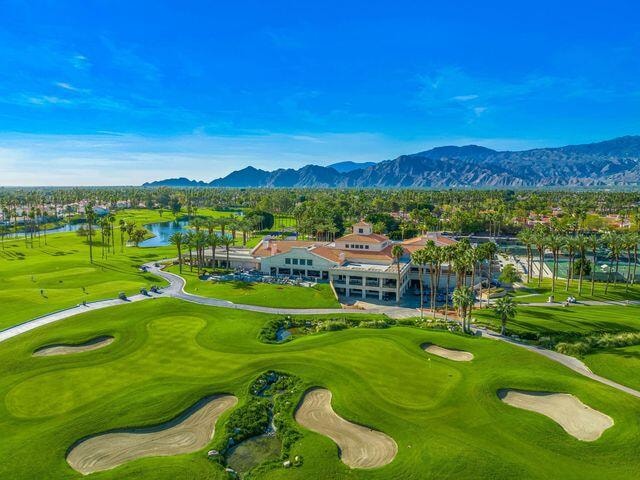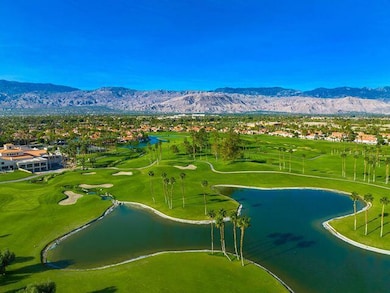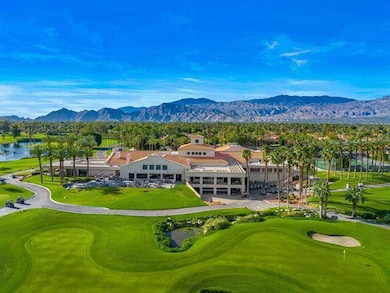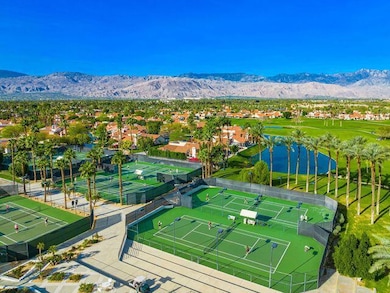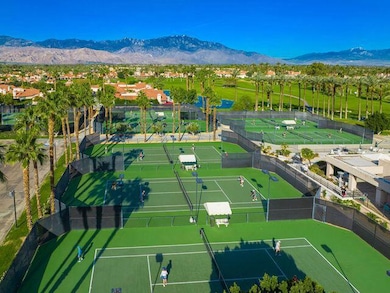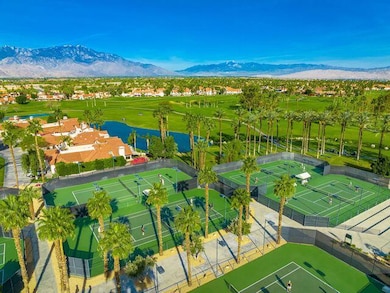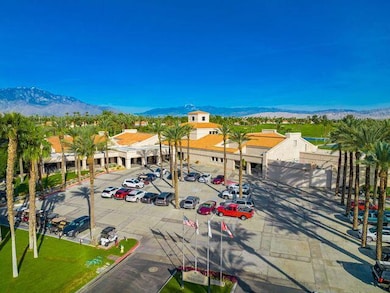270 Vista Royale Cir E Palm Desert, CA 92211
Desert Falls NeighborhoodHighlights
- On Golf Course
- Fitness Center
- Gated Community
- James Earl Carter Elementary School Rated A-
- Heated In Ground Pool
- Clubhouse
About This Home
LONG TERM LEASE, TURNKEY FURNISHED, END UNIT, LOWER LEVEL, 3-Bedroom, 2.5-Bath condominium offers an Open Floor Plan with NEW LED LIGHTING, CEILING FANS, DOUBLE OVENS, EV CHARGING and FRESHLY PAINTED!! Plank Laminate Flooring and Ceramic tile floors is throughout this delightful home. The Master Suite is oversized with walk-in closet, built in shutters, generous size bathroom with separate tub/shower and dual vanities. Down the hall is the guest bedroom nicely separated from the main part of the home with its own private bath. Ideal for guests! The kitchen offers stainless steel appliances and a kitchen nook for additional seating. That's not all....The garage has been FINISHED WITH NEW PAINT AND EPOXY FLOORS! This home is NOT to be missed!! A perfect full time, 2nd home or rental. Sit back and enjoy your oversized patio with BBQ and take in the highly sought after views of the Chocolate Mountains and 17th Fairway with plenty of room to entertain family and friends! A Perfect Retreat! Desert Falls is a Semi Private Championship Course, rated as one of the top 10 courses by the SCPGA and awarded a 4 -star rating from Golf Digests ''Best Places to Play''! You can Pay as you Play or they also offer a fantastic membership! Desert Falls Country Club is centrally located in the middle of the valley within walking distance to restaurants and shopping and only a few miles to top entertainment venues. Acrisure Arena *Home to the CV Firebirds*, Agua Caliente Spa & Casino, the McCallum Theatre and El Paseo: a 2-mile boulevard of upscale Galleries, Boutiques, and fine Dining Restaurants are all within just a few minutes' drive. Enjoy Tennis, Pickleball, Fitness Center, 29+ Pools & Spas, Wi-Fi, Cable, There is always something to do in our Beautiful Desert!! Call Today For Your Private Tour!
Home Details
Home Type
- Single Family
Est. Annual Taxes
- $5,746
Year Built
- Built in 1989
Lot Details
- On Golf Course
- Home has East and West Exposure
- Drip System Landscaping
- Sprinklers on Timer
HOA Fees
- $849 Monthly HOA Fees
Property Views
- Golf Course
- Mountain
Home Design
- Turnkey
Interior Spaces
- 1,814 Sq Ft Home
- 1-Story Property
- Ceiling Fan
- Gas Fireplace
- Shutters
- Sliding Doors
- Living Room with Fireplace
- Dining Area
Kitchen
- Breakfast Area or Nook
- Double Oven
- Electric Oven
- Electric Cooktop
- Recirculated Exhaust Fan
- Microwave
- Freezer
- Ice Maker
- Dishwasher
- Disposal
Flooring
- Carpet
- Laminate
Bedrooms and Bathrooms
- 3 Bedrooms
- Walk-In Closet
- Double Vanity
- Secondary bathroom tub or shower combo
Laundry
- Laundry Room
- Dryer
- Washer
Parking
- 2 Car Attached Garage
- Garage Door Opener
- Driveway
Pool
- Heated In Ground Pool
- Heated Spa
- In Ground Spa
Utilities
- Central Heating and Cooling System
- Property is located within a water district
- Gas Water Heater
- Cable TV Available
Additional Features
- Covered Patio or Porch
- Ground Level
Listing and Financial Details
- Security Deposit $3,250
- Tenant pays for electricity, water, gas
- 12-Month Minimum Lease Term
- Long Term Lease
- Month-to-Month Lease Term
- Assessor Parcel Number 626342042
Community Details
Overview
- Association fees include building & grounds, cable TV
- Desert Falls Country Club Subdivision
- On-Site Maintenance
- Electric Vehicle Charging Station
Amenities
- Clubhouse
Recreation
- Golf Course Community
- Tennis Courts
- Pickleball Courts
- Fitness Center
- Community Pool
- Community Spa
Pet Policy
- Pets Allowed with Restrictions
Security
- 24 Hour Access
- Gated Community
Map
Source: California Desert Association of REALTORS®
MLS Number: 219138887
APN: 626-343-026
- 272 Vista Royale Cir E
- 172 Torrey Pine Dr
- 237 Vista Royale Cir E
- 239 Vista Royale Cir E
- 190 Firestone Dr
- 285 Desert Falls Dr E
- 265 Desert Falls Dr E Unit 4
- 357 Desert Falls Dr E
- 292 Desert Falls Dr E Unit 90
- 230 Vista Royale Cir W
- 304 Desert Falls Dr E
- 247 Vista Royale Cir W
- 378 Desert Falls Dr E
- 270 Desert Falls Dr E
- 340 Vista Royale Dr
- 344 Vista Royale Dr
- 139 Villa Ct
- 465 Desert Falls Dr N
- 201 Augusta Dr
- 491 Desert Falls Dr N
- 260 Vista Royale Cir E
- 248 Vista Royale Cir W
- 269 Vista Royale Cir W
- 259 Vista Royale Cir W
- 237 Vista Royale Cir W
- 272 Desert Falls Dr E
- 127 Villa Ct
- 363 Muirfield Dr
- 699 Vista Lago Cir N
- 413 Desert Falls Dr N
- 480 Evergreen Ash
- 432 Desert Falls Dr N
- 216 Desert Falls Dr E
- 678 Vista Lago Cir N
- 207 Desert Falls Cir
- 688 Vista Lago Cir N
- 551 Desert Falls Dr N
- 651 Vista Lago Cir N
- 199 Desert Falls Dr E
- 187 Desert Falls Cir
