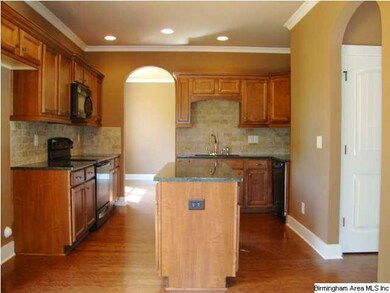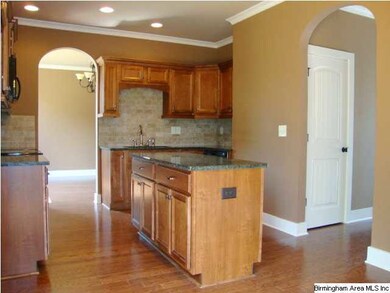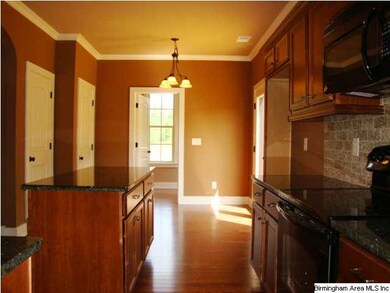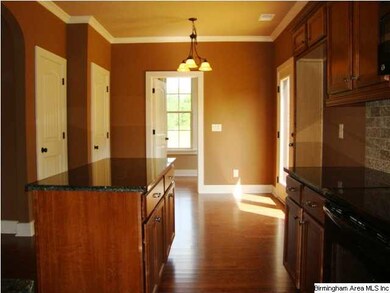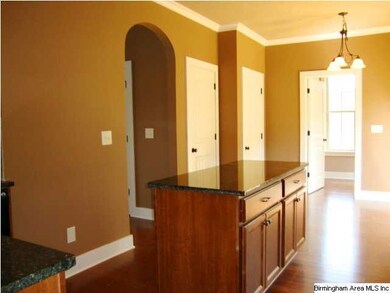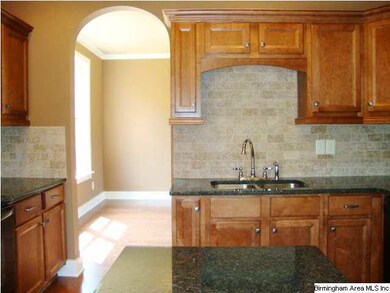
378 Kingston Cir Unit 169 Birmingham, AL 35211
Sand Ridge NeighborhoodEstimated Value: $351,000 - $434,000
Highlights
- New Construction
- Wood Flooring
- 1 Fireplace
- Deck
- Attic
- Solid Surface Countertops
About This Home
As of June 2012This charming yet spacious home is for you! Two full levels of fine living. Charming entry way leads to a spacious living room with a fireplace that others will envy. These gas fire logs will warm you with the flip of a switch. A separate formal dining room leads to a beautiful huge kitchen. GRANITE countertops will be the talk of your next dinner party! Just off the kitchen you'll appreciate the bonus room. A spacious master suite awaits you on the second level. The master bath boasts a separate shower and tub, double vanities and a large walk in closet including another smaller walk in closet in the master bedroom. And while I have your attention, let me tell you about the outdoor open deck! Overlooking privacy and your beautifully landscaped yard. Don't forget the one car garage that makes bringing in groceries a breeze with only a few steps to the kitchen. Did I mention the hardwood floors throughout the main level! You'll have to see it, to many features to mention!!
Last Listed By
Jonathan Thompson
eXp REALTY, LLC Northern Branc License #000084917 Listed on: 03/31/2012

Home Details
Home Type
- Single Family
Est. Annual Taxes
- $2,589
Year Built
- 2012
Lot Details
- 8,756
HOA Fees
- $20 Monthly HOA Fees
Parking
- 1 Car Garage
- Basement Garage
- Front Facing Garage
- Driveway
- Off-Street Parking
Home Design
- Ridge Vents on the Roof
Interior Spaces
- 2-Story Property
- Ceiling Fan
- 1 Fireplace
- Double Pane Windows
- Breakfast Room
- Dining Room
- Home Office
- Crawl Space
- Pull Down Stairs to Attic
Kitchen
- Breakfast Bar
- Stove
- Built-In Microwave
- Dishwasher
- Kitchen Island
- Solid Surface Countertops
Flooring
- Wood
- Carpet
- Tile
Bedrooms and Bathrooms
- 3 Bedrooms
- Primary Bedroom Upstairs
- Walk-In Closet
- Split Vanities
- Bathtub and Shower Combination in Primary Bathroom
- Garden Bath
- Separate Shower
- Linen Closet In Bathroom
Laundry
- Laundry Room
- Laundry on upper level
- Washer and Electric Dryer Hookup
Home Security
- Storm Windows
- Storm Doors
Outdoor Features
- Deck
Utilities
- Two cooling system units
- Central Heating and Cooling System
- Heating System Uses Gas
- Programmable Thermostat
- Gas Water Heater
Listing and Financial Details
- Assessor Parcel Number 29-33-3-000-003.031
Ownership History
Purchase Details
Home Financials for this Owner
Home Financials are based on the most recent Mortgage that was taken out on this home.Purchase Details
Home Financials for this Owner
Home Financials are based on the most recent Mortgage that was taken out on this home.Similar Homes in the area
Home Values in the Area
Average Home Value in this Area
Purchase History
| Date | Buyer | Sale Price | Title Company |
|---|---|---|---|
| Braddock Kaela Caroline | $215,000 | -- | |
| Weaver Nawal | $217,900 | -- |
Mortgage History
| Date | Status | Borrower | Loan Amount |
|---|---|---|---|
| Open | Braddock Kaela Caroline | $198,500 | |
| Closed | Braddock Kaela Caroline | $208,550 | |
| Previous Owner | Weaver Nawal | $167,900 | |
| Previous Owner | Tower Development Inc | $164,000 |
Property History
| Date | Event | Price | Change | Sq Ft Price |
|---|---|---|---|---|
| 06/01/2012 06/01/12 | Sold | $217,900 | 0.0% | -- |
| 05/05/2012 05/05/12 | Pending | -- | -- | -- |
| 03/31/2012 03/31/12 | For Sale | $217,900 | -- | -- |
Tax History Compared to Growth
Tax History
| Year | Tax Paid | Tax Assessment Tax Assessment Total Assessment is a certain percentage of the fair market value that is determined by local assessors to be the total taxable value of land and additions on the property. | Land | Improvement |
|---|---|---|---|---|
| 2024 | $2,589 | $36,700 | -- | -- |
| 2022 | $2,245 | $31,950 | $6,800 | $25,150 |
| 2021 | $1,971 | $34,290 | $6,800 | $27,490 |
| 2020 | $2,032 | $29,020 | $6,800 | $22,220 |
| 2019 | $1,955 | $27,960 | $0 | $0 |
| 2018 | $1,720 | $24,720 | $0 | $0 |
| 2017 | $1,715 | $24,640 | $0 | $0 |
| 2016 | $1,610 | $23,200 | $0 | $0 |
| 2015 | $1,610 | $23,200 | $0 | $0 |
| 2014 | $373 | $22,860 | $0 | $0 |
| 2013 | $373 | $22,860 | $0 | $0 |
Agents Affiliated with this Home
-

Seller's Agent in 2012
Jonathan Thompson
eXp REALTY, LLC Northern Branc
(888) 923-5547
-
Frances Knox

Buyer's Agent in 2012
Frances Knox
Keller Williams Homewood
(205) 936-8062
5 in this area
92 Total Sales
Map
Source: Greater Alabama MLS
MLS Number: 527481
APN: 29-00-33-3-000-003.031
- 353 Kingston Cir
- 128 Kingston Ridge
- 213 Kingston Cir
- 336 Kingston Cir
- 129 Singapore Cir
- 132 Singapore Cir
- 2550 Goss St Unit 1
- 277 Oxmoor Place
- 2816 Oxmoor Glen Dr
- 2555 Goss St Unit 3
- 2628 Wenonah Oxmoor Rd
- 2734 Oxmoor Way
- 2719 Oxmoor Way
- 2713 Oxmoor Way
- 1233 Mays Village Rd
- 2881 Robinson Dr
- 2811 Village Ln
- 3931 Sydney Dr
- 3905 Sydney Dr
- 1020 Castlemaine Dr
- 378 Kingston Cir Unit 169
- 378 Kingston Cir
- 376 Kingston Cir
- 380 Kingston Cir Unit 170
- 380 Kingston Cir
- 382 Kingston Cir Unit 171
- 382 Kingston Cir
- 374 Kingston Cir
- 375 Kingston Cir
- 371 Kingston Cir
- 127 Kingston Ridge
- 372 Kingston Cir Unit 166
- 372 Kingston Cir
- 125 Kingston Ridge Unit 172
- 125 Kingston Ridge
- 369 Kingston Cir
- 129 Kingston Ridge
- 129 Kingston Ridge Unit 180
- 121 Kingston Ridge Unit 173
- 121 Kingston Ridge

