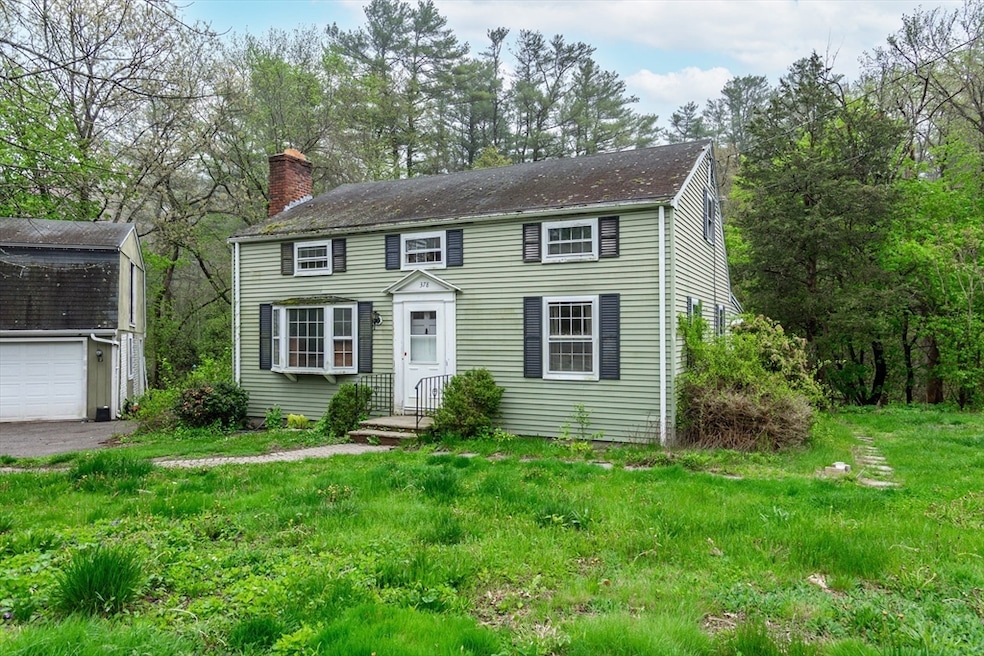
378 Linebrook Rd Ipswich, MA 01938
Estimated payment $3,909/month
Highlights
- Marina
- Golf Course Community
- 1.27 Acre Lot
- Ipswich High School Rated A-
- Indoor Pool
- Colonial Architecture
About This Home
ATTENTION CONTRACTORS/INVESTORS/SWEAT EQUITY BUYERS! Fantastic opportunity to purchase a spacious four-bedroom, two full bath home with a detached two car garage with loft set on over an acre lot abutting conservation land! Spacious home with a fireplaced living room, kitchen, dining area, den, a full bath and two bedrooms on the first floor. The second level offers two large bedrooms, a full bath and an office. The walk-out basement includes an indoor swimming pool with exterior access overlooking the private grounds surrounded by conservation land. High ceilings in basement with natural sunlight and endless opportunities for additional finished space. Newer septic w/passing Title V for a 4BR home. Tons of potential—bring your vision and build equity! Walk out basement has an indoor swimming pool!! HOME WILL NOT QUALIFY FOR CONVENTIONAL FINANCING. CASH or 203k LOAN ONLY.
Home Details
Home Type
- Single Family
Est. Annual Taxes
- $7,677
Year Built
- Built in 1960
Lot Details
- 1.27 Acre Lot
- Near Conservation Area
- Wooded Lot
- Garden
- Property is zoned RRA
Parking
- 2 Car Detached Garage
- Driveway
- Open Parking
- Off-Street Parking
Home Design
- Colonial Architecture
- Frame Construction
- Shingle Roof
- Concrete Perimeter Foundation
Interior Spaces
- 2,072 Sq Ft Home
- Window Screens
- Living Room with Fireplace
- Home Office
Flooring
- Wood
- Wall to Wall Carpet
- Ceramic Tile
- Vinyl
Bedrooms and Bathrooms
- 4 Bedrooms
- Primary bedroom located on second floor
- 2 Full Bathrooms
- Bathtub with Shower
Laundry
- Dryer
- Washer
Partially Finished Basement
- Basement Fills Entire Space Under The House
- Laundry in Basement
Pool
- Indoor Pool
- In Ground Pool
Outdoor Features
- Rain Gutters
Location
- Property is near public transit
- Property is near schools
Utilities
- No Cooling
- Forced Air Heating System
- Baseboard Heating
- Water Heater
- Private Sewer
Listing and Financial Details
- Assessor Parcel Number 1955437
- Tax Block 0476
Community Details
Recreation
- Marina
- Golf Course Community
- Park
- Jogging Path
Additional Features
- No Home Owners Association
- Shops
Map
Home Values in the Area
Average Home Value in this Area
Tax History
| Year | Tax Paid | Tax Assessment Tax Assessment Total Assessment is a certain percentage of the fair market value that is determined by local assessors to be the total taxable value of land and additions on the property. | Land | Improvement |
|---|---|---|---|---|
| 2025 | $7,677 | $688,500 | $352,500 | $336,000 |
| 2024 | $7,796 | $685,100 | $352,600 | $332,500 |
| 2023 | $7,601 | $621,500 | $330,800 | $290,700 |
| 2022 | $7,036 | $547,100 | $287,200 | $259,900 |
| 2021 | $6,976 | $527,700 | $287,200 | $240,500 |
| 2020 | $6,885 | $491,100 | $265,500 | $225,600 |
| 2019 | $6,791 | $482,000 | $265,500 | $216,500 |
| 2018 | $6,864 | $482,000 | $265,500 | $216,500 |
| 2017 | $6,526 | $459,900 | $252,400 | $207,500 |
| 2016 | $6,506 | $438,100 | $239,300 | $198,800 |
| 2015 | $5,801 | $429,400 | $230,600 | $198,800 |
Property History
| Date | Event | Price | Change | Sq Ft Price |
|---|---|---|---|---|
| 07/18/2025 07/18/25 | Pending | -- | -- | -- |
| 05/16/2025 05/16/25 | For Sale | $599,900 | -- | $290 / Sq Ft |
Similar Homes in Ipswich, MA
Source: MLS Property Information Network (MLS PIN)
MLS Number: 73376403
APN: IPSW-000037B-000013






