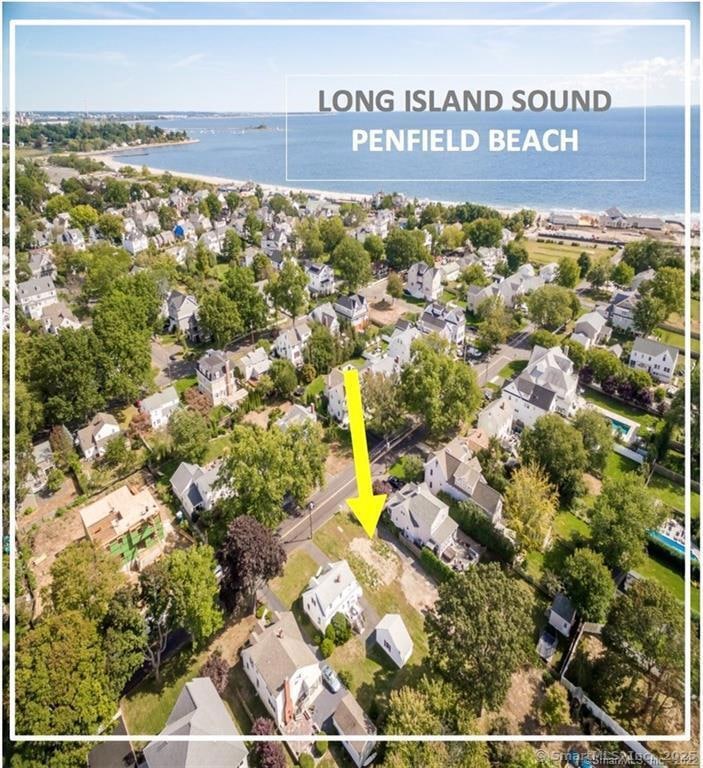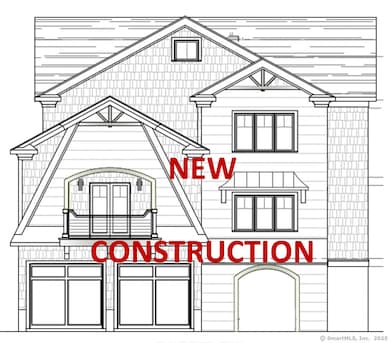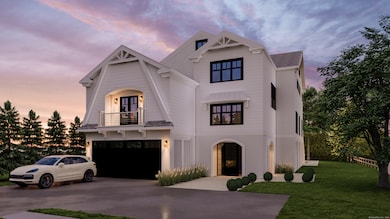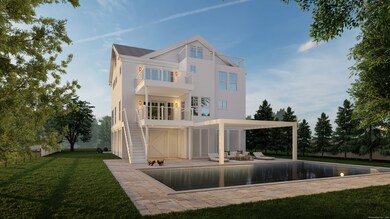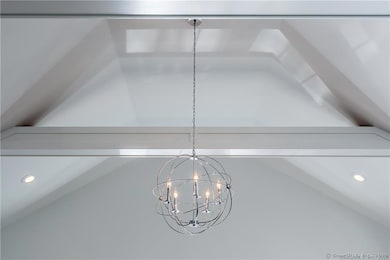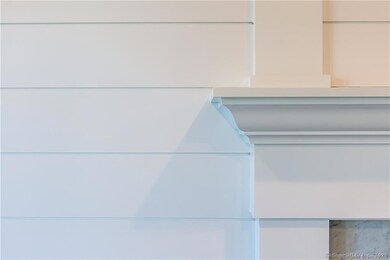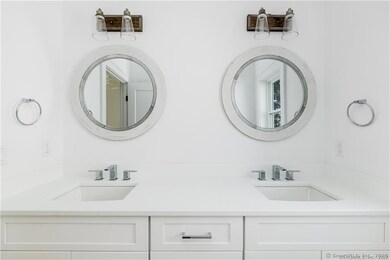378 Penfield Rd Fairfield, CT 06824
Fairfield Beach NeighborhoodEstimated payment $23,736/month
Highlights
- Wine Cellar
- In Ground Pool
- Open Floorplan
- Roger Sherman Elementary School Rated A
- Sub-Zero Refrigerator
- Colonial Architecture
About This Home
Remarkable CUSTOMIZABLE approx 6,000 Sqft New Beach Construction Home on a very RARE OVERSIZED 0.31 acre lot with a non-pareil luxurious Open floor plan on the Premier street in beach area ! Situated just two blocks away from Penfield Beach. Created by Master Local Builder; NEW GENERATION HEALTHY HOMES. Custom designed to offer state of the art amenities, 7 bedrooms, 5 baths, library with exceptional trim work and french doors leading to an outdoor covered porch and inviting blue stone patio. Expansive family room with welcoming fireplace and grand living room with a second fireplace for festive family celebrations. Chef's kitchen with custom cabinetry and top of the line appliances offers a separate eating area with bay windows. Bedrooms are generously sized with full marble baths and top quality vanities. Opulent master suite provides a perfect place to retreat. The finished third floor with additional living space will surely suits your family and Lifestyle. Two extra generously sized bedrooms, a full bath, room for a movie theater, a playroom or gym complete this unique oversized beach sanctuary. OPTIONS available: Sauna, Elevator, Wine parlor, Outdoor loggia and Pool. LAND OF 0.31 ACRE IS RARE and OVERSIZED. A TRUE GEM. Please note that is project is a proposed built and that the pictures depicted here are from local and renowned builder NewGenerationHealthyHomes. Inquire today to view or request builder's extensive portfolio and finishes.
Listing Agent
Preoh, LLC Brokerage Phone: (203) 921-9426 License #RES.0795449 Listed on: 01/06/2025
Home Details
Home Type
- Single Family
Est. Annual Taxes
- $12,870
Year Built
- Built in 2025
Lot Details
- 0.29 Acre Lot
- Garden
Home Design
- Colonial Architecture
- Concrete Foundation
- Frame Construction
- Asphalt Shingled Roof
- Shingle Siding
- Stucco
Interior Spaces
- 6,000 Sq Ft Home
- Elevator
- Open Floorplan
- Central Vacuum
- 2 Fireplaces
- French Doors
- Mud Room
- Entrance Foyer
- Wine Cellar
- Home Gym
- Walkup Attic
Kitchen
- Built-In Oven
- Gas Range
- Microwave
- Sub-Zero Refrigerator
- Dishwasher
- Smart Appliances
Bedrooms and Bathrooms
- 7 Bedrooms
- 5 Full Bathrooms
Laundry
- Laundry on upper level
- Washer
Home Security
- Home Security System
- Smart Lights or Controls
- Smart Thermostat
Parking
- 5 Car Garage
- Parking Deck
- Automatic Garage Door Opener
Outdoor Features
- In Ground Pool
- Walking Distance to Water
- Balcony
- Covered Deck
- Patio
- Exterior Lighting
- Rain Gutters
- Porch
Schools
- Roger Sherman Elementary School
- Fairfield Ludlowe High School
Utilities
- Central Air
- Gas Available at Street
- Tankless Water Heater
- Cable TV Available
Additional Features
- Energy-Efficient Lighting
- Flood Zone Lot
Listing and Financial Details
- Assessor Parcel Number 127848
Map
Home Values in the Area
Average Home Value in this Area
Tax History
| Year | Tax Paid | Tax Assessment Tax Assessment Total Assessment is a certain percentage of the fair market value that is determined by local assessors to be the total taxable value of land and additions on the property. | Land | Improvement |
|---|---|---|---|---|
| 2025 | $13,084 | $460,880 | $460,880 | $0 |
| 2024 | $12,859 | $460,880 | $460,880 | $0 |
| 2023 | $12,679 | $460,880 | $460,880 | $0 |
| 2022 | $12,554 | $460,880 | $460,880 | $0 |
| 2021 | $12,435 | $460,880 | $460,880 | $0 |
| 2020 | $11,402 | $425,600 | $425,600 | $0 |
| 2019 | $11,436 | $426,860 | $425,600 | $1,260 |
| 2018 | $11,252 | $426,860 | $425,600 | $1,260 |
| 2017 | $17,461 | $676,270 | $483,910 | $192,360 |
| 2016 | $17,211 | $676,270 | $483,910 | $192,360 |
| 2015 | $18,280 | $737,380 | $554,330 | $183,050 |
| 2014 | $17,992 | $737,380 | $554,330 | $183,050 |
Property History
| Date | Event | Price | List to Sale | Price per Sq Ft | Prior Sale |
|---|---|---|---|---|---|
| 01/06/2025 01/06/25 | For Sale | $4,300,000 | +341.0% | $717 / Sq Ft | |
| 07/25/2014 07/25/14 | Sold | $975,000 | -9.3% | $393 / Sq Ft | View Prior Sale |
| 06/25/2014 06/25/14 | Pending | -- | -- | -- | |
| 04/11/2014 04/11/14 | For Sale | $1,075,000 | -- | $434 / Sq Ft |
Purchase History
| Date | Type | Sale Price | Title Company |
|---|---|---|---|
| Warranty Deed | $975,000 | -- | |
| Warranty Deed | $975,000 | -- | |
| Warranty Deed | $486,500 | -- | |
| Warranty Deed | $486,500 | -- |
Mortgage History
| Date | Status | Loan Amount | Loan Type |
|---|---|---|---|
| Open | $250,000 | Unknown | |
| Open | $1,410,000 | Unknown |
Source: SmartMLS
MLS Number: 24067102
APN: FAIR-000139-000000-000194
- 394 Penfield Rd
- 260 Birch Rd
- 309 Birch Rd
- 137 Millard St
- 465 Edward St
- 109 Smith St
- 623 Reef Rd Unit A
- 623 Reef Rd Unit B
- 345 Reef Rd Unit B6
- 345 Reef Rd Unit C9
- 174 Sunnieholme Dr
- 748 Rowland Rd
- 196 Catherine Terrace
- 294 Catherine Terrace
- 96 Clinton St
- 634 S Benson Rd
- 1008 Fairfield Beach Rd
- 2 Mellow St
- 127 Paul Place
- 117 Turney Rd
- 8 Millard St
- 465 Edward St
- 1 Sandy Way
- 820 Reef Rd
- 316 Reef Rd
- 93 Catherine Terrace
- 621 Fairfield Beach Rd
- 172 College Place
- 937 Post Rd Unit 3
- 30 Catherine St
- 78 Unquowa Place
- 116 Sherman St Unit 1
- 44 Concord St
- 22 Oldfield Dr
- 245 Unquowa Rd Unit 91
- 245 Unquowa Rd Unit 123
- 15 Welch Terrace
- 333 Unquowa Rd
- 1291 Fairfield Beach Rd
- 92 Thorpe St
