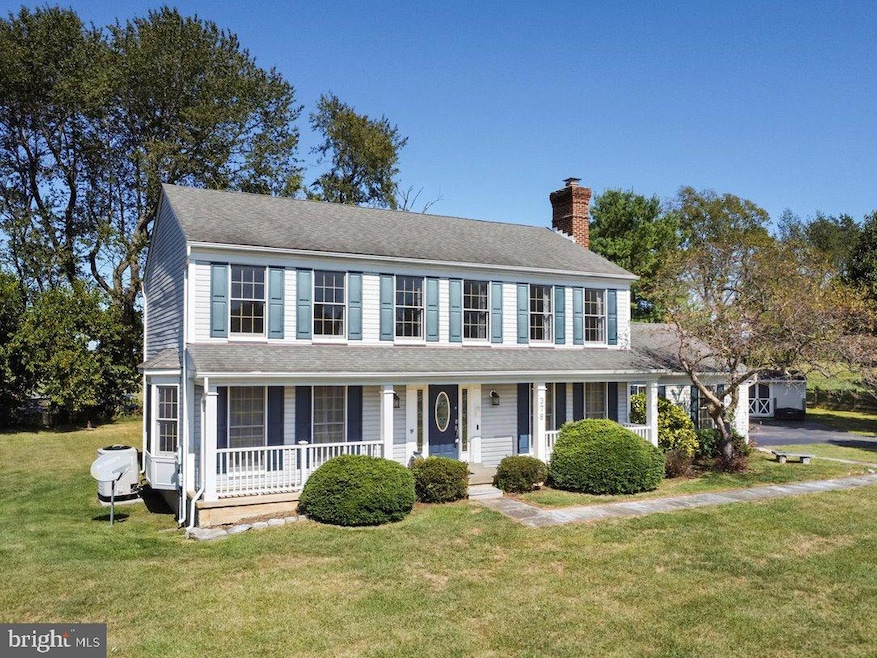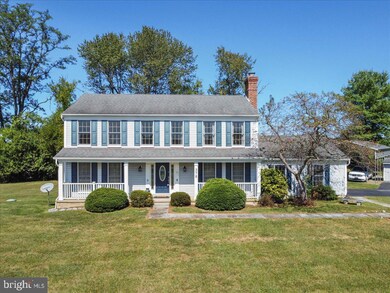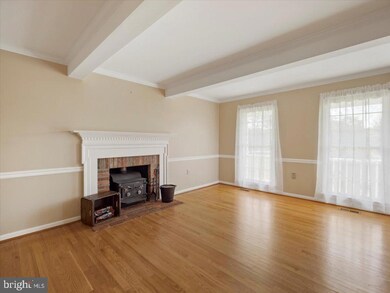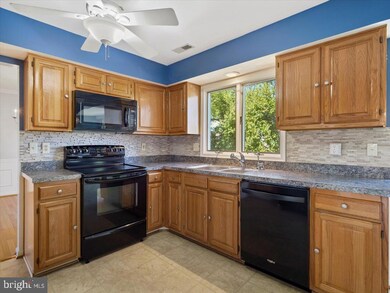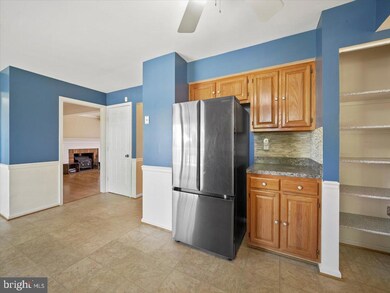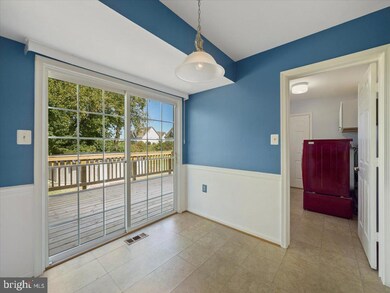378 Prides Crossing Shenandoah Junction, WV 25442
Estimated payment $2,901/month
Highlights
- Above Ground Pool
- Colonial Architecture
- Wood Burning Stove
- 1.16 Acre Lot
- Deck
- Recreation Room
About This Home
Nestled in the peaceful Steeple Chase neighborhood, this charming Colonial with tons of bells and whistles is ready to welcome its next owner! Step inside to find light hardwood flooring throughout the main level, a spacious family room with a warm wood stove insert, and inviting formal living and dining rooms. The eat-in kitchen features a stylish stone backsplash, while the primary suite offers its own mini split system for customized heating and cooling, a large walk-in closet, and a spa-like bathroom with a soaking tub and tiled shower. The partially finished basement includes a rec room, flex room or potential office space, a full bath with shower, plus plenty of unfinished space for all your storage needs. Additional highlights include a 24 kW Generac generator powered by propane, a whole-house water filtration system with UV light and softener to ensure clean drinking water, a cozy front porch, a new rear deck, an attached two car garage, a tall metal carport suitable for an RV, and a spacious storage shed. Enjoy summer fun in your own above-ground pool! THIS HOME IS BEING OFFERED AS A SHORT SALE AND IS PRICED WELL BELOW ITS RECENT APPRAISED VALUE TO ACCOUNT FOR THE ADDITIONAL TIME REQUIRED FOR APPROVAL AND CLOSING - MAKING IT A FANTASTIC OPPORTUNITY FOR THE RIGHT BUYER!
Listing Agent
(304) 283-4065 patti@robertsrg.com Roberts Realty Group, LLC License #WV0030098 Listed on: 09/09/2025
Home Details
Home Type
- Single Family
Est. Annual Taxes
- $2,828
Year Built
- Built in 1989
Lot Details
- 1.16 Acre Lot
- Property has an invisible fence for dogs
- Landscaped
- Level Lot
- Open Lot
- Back, Front, and Side Yard
- Property is zoned 101
HOA Fees
- $25 Monthly HOA Fees
Parking
- 2 Car Direct Access Garage
- 2 Detached Carport Spaces
- Side Facing Garage
- Garage Door Opener
- Driveway
- Off-Street Parking
Home Design
- Colonial Architecture
- Shingle Roof
- Architectural Shingle Roof
- Asphalt Roof
- Vinyl Siding
- Concrete Perimeter Foundation
- Stick Built Home
- Asphalt
Interior Spaces
- Property has 2 Levels
- Traditional Floor Plan
- Chair Railings
- Crown Molding
- Cathedral Ceiling
- Ceiling Fan
- Skylights
- Recessed Lighting
- Wood Burning Stove
- Wood Burning Fireplace
- Self Contained Fireplace Unit Or Insert
- Flue
- Fireplace Mantel
- Brick Fireplace
- Vinyl Clad Windows
- Window Treatments
- Bay Window
- Casement Windows
- Window Screens
- Sliding Doors
- Entrance Foyer
- Family Room
- Living Room
- Formal Dining Room
- Recreation Room
- Garden Views
Kitchen
- Breakfast Area or Nook
- Eat-In Kitchen
- Electric Oven or Range
- Built-In Microwave
- Ice Maker
- Dishwasher
- Disposal
Flooring
- Wood
- Carpet
- Laminate
- Ceramic Tile
- Vinyl
Bedrooms and Bathrooms
- 4 Bedrooms
- En-Suite Bathroom
- Walk-In Closet
- Soaking Tub
- Bathtub with Shower
- Walk-in Shower
Laundry
- Laundry Room
- Laundry on main level
- Front Loading Dryer
- Front Loading Washer
Partially Finished Basement
- Walk-Out Basement
- Basement Fills Entire Space Under The House
- Connecting Stairway
- Interior and Exterior Basement Entry
Home Security
- Home Security System
- Carbon Monoxide Detectors
- Fire and Smoke Detector
Outdoor Features
- Above Ground Pool
- Deck
- Exterior Lighting
- Shed
- Rain Gutters
- Porch
Utilities
- Central Air
- Ductless Heating Or Cooling System
- Heat Pump System
- Vented Exhaust Fan
- Programmable Thermostat
- Propane
- Water Treatment System
- Well
- Electric Water Heater
- Water Conditioner is Owned
- On Site Septic
- Septic Equal To The Number Of Bedrooms
- Phone Available
- Cable TV Available
Community Details
- Association fees include road maintenance, snow removal
- Steeple Chase HOA
- Steeple Chase Subdivision
Listing and Financial Details
- Tax Lot #15
- Assessor Parcel Number 09 23A001500000000
Map
Home Values in the Area
Average Home Value in this Area
Tax History
| Year | Tax Paid | Tax Assessment Tax Assessment Total Assessment is a certain percentage of the fair market value that is determined by local assessors to be the total taxable value of land and additions on the property. | Land | Improvement |
|---|---|---|---|---|
| 2025 | $2,828 | $263,400 | $100,600 | $162,800 |
| 2024 | $2,725 | $252,800 | $100,600 | $152,200 |
| 2023 | $2,719 | $252,800 | $100,600 | $152,200 |
| 2022 | $2,250 | $208,800 | $76,000 | $132,800 |
| 2021 | $2,053 | $189,000 | $76,000 | $113,000 |
| 2020 | $1,796 | $177,800 | $64,800 | $113,000 |
| 2019 | $1,768 | $172,500 | $58,100 | $114,400 |
| 2018 | $1,768 | $170,500 | $58,100 | $112,400 |
| 2017 | $2,019 | $171,900 | $58,100 | $113,800 |
| 2016 | $1,819 | $155,300 | $40,300 | $115,000 |
| 2015 | $1,758 | $149,300 | $40,300 | $109,000 |
| 2014 | $1,770 | $150,600 | $40,300 | $110,300 |
Property History
| Date | Event | Price | List to Sale | Price per Sq Ft | Prior Sale |
|---|---|---|---|---|---|
| 09/09/2025 09/09/25 | For Sale | $500,000 | -9.8% | $191 / Sq Ft | |
| 08/30/2024 08/30/24 | Sold | $554,500 | +2.9% | $212 / Sq Ft | View Prior Sale |
| 05/02/2024 05/02/24 | For Sale | $539,000 | -- | $206 / Sq Ft |
Purchase History
| Date | Type | Sale Price | Title Company |
|---|---|---|---|
| Deed | $554,500 | None Listed On Document |
Mortgage History
| Date | Status | Loan Amount | Loan Type |
|---|---|---|---|
| Open | $566,421 | VA |
Source: Bright MLS
MLS Number: WVJF2018988
APN: 09-23A-00150000
- 0 French Rd Unit WVJF2019960
- 1348 Whitmer Rd
- 1177 Whitmer Rd Unit 1 LOT
- 321 Acorn Cir
- 197 Rawhide Ln
- 2195 Engle Molers Rd
- 0 Job Corps Rd
- 315 Redwood Ct
- 24 Potomac Ave
- Lot 3 Amtower Way
- 71 Amtower Way
- Lot 1 Westwind Minor
- 1585 Gardners Ln
- 414 Mcmurran Farm Ln
- 11 Mistle Toe Ln
- 28 Benson Dr
- 23 Mahoney Dr
- 17 Mistle Toe Ln
- 610 Atkinson St
- 15N Mistle Toe Ln
- 241 Atkinson St
- 3351 Kearneysville Pike
- 55 Fuzzy Tail Dr
- 100 Cecily Way
- 10 Coolidge Ave
- 24 Anthem St
- 179 Presidents Pointe Ave
- 191 Presidents Pointe Ave
- 351 Presidents Pointe Ave
- 23 Mudfort Dr
- 115 Swearingen Way
- 114 S Princess St Unit 3
- 114 S Princess St Unit 1
- 114 S Princess St Unit 5
- 130 E German St Unit 201
- 271 Sandy Bottom Cir
- 331 Sandy Bottom Cir
- 298 Watercourse Dr
- 294 Watercourse Dr
- 1337 Steed St
