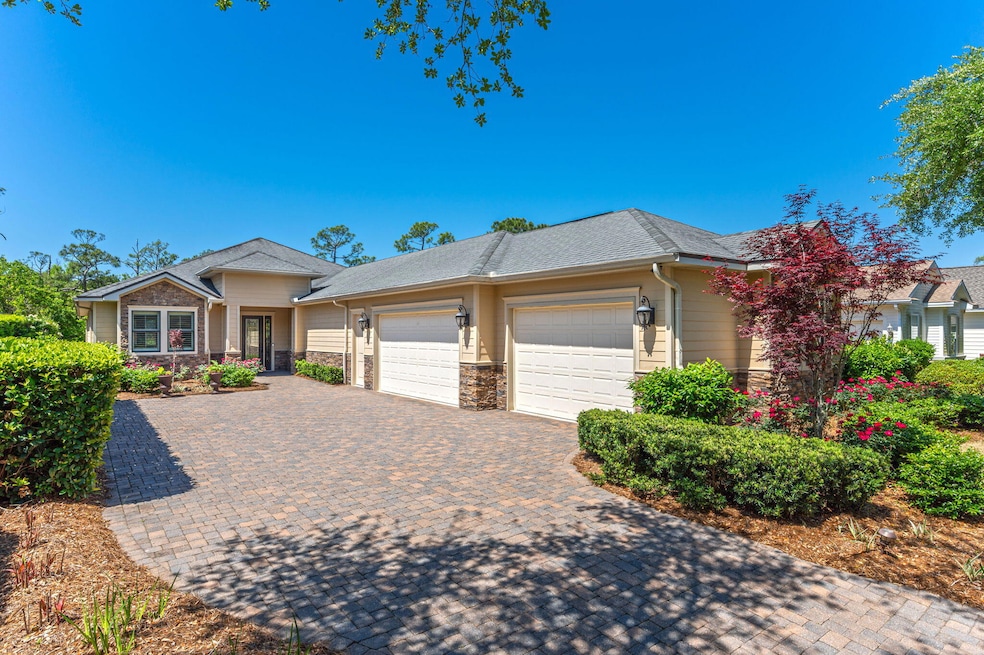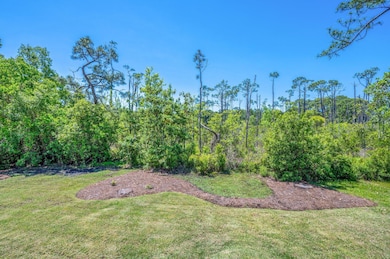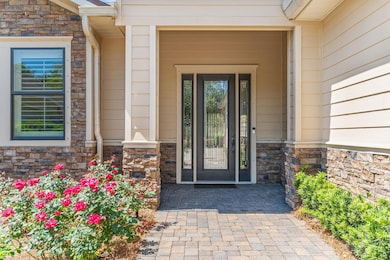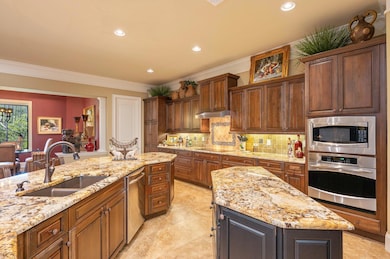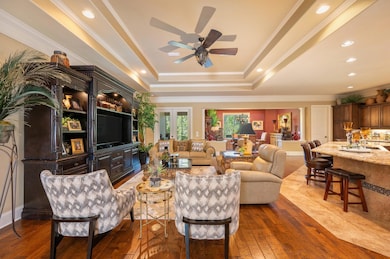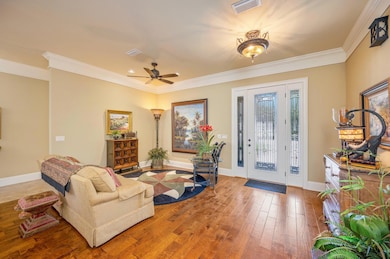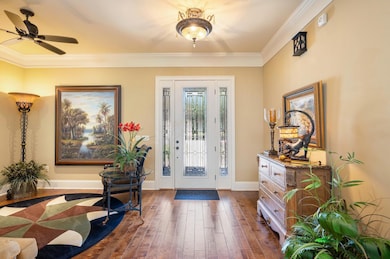378 Terrapin Trace Destin, FL 32541
Estimated payment $7,258/month
Highlights
- Waterfront Community
- Golf Course Community
- Fishing
- Destin Elementary School Rated A-
- Community Stables
- Gated Community
About This Home
Welcome to a beautiful custom-built one level home in the coveted Kelly Plantation neighborhood. This home boasts 3,308 square feet of luxury living space. Featuring 3 bedrooms and 3 bathrooms in addition to an office and separate 4th bonus room that could be used as a 4th bedroom. Nestled on a quiet street right next to the clubhouse--This is a dream location for golf enthusiasts. Step inside to discover an impeccably designed interior, where every detail has been carefully crafted to perfection. From the spacious living areas to the gourmet kitchen equipped with top-of-the-line appliances, tons of cabinetry and two islands. This kitchen is a dream for cooking and entertaining. This home is truly immaculate and so well cared for, it looks as new as the day it was built. Constructed in 2012, every major system in this one level home is new or in like new condition with both HVAC units having been replaced, one in 2024 and the other in 2022. The tankless water heater and garage openers which were both replaced in 2024. Friends and family will always feel welcome in this elegant home with plenty of space for entertaining flowing right out the completely screened in back patio. The fully finished three car garage and oversized paver driveway will ensure that parking and storage will never be an issue. Enjoy the peacefullness of Kelly Plantation in your beautiful home or get out and indulge in the resort-style amenities that the 900 Acre homestead has to offer. Tee off at the premier golf course just at the end of the street, boasting more than 7,000 yards of contoured greens and breathtaking views of the Choctawhatchee bay. Enjoy a game of pickleball, take the little ones to the playgrounds, or work up a sweat at the fitness facilities. Afterward, unwind with a delicious meal at the clubhouse dining or take a dip in the community swimming pool. With events and activities for every interest, Kelly Plantation truly offers the epitome of luxury living. Don't miss your chance to own a piece of this exclusive paradise tucked behind the gates yet in the heart of Destin - schedule your private showing today and experience the lifestyle you deserve!
Home Details
Home Type
- Single Family
Est. Annual Taxes
- $5,666
Year Built
- Built in 2012
Lot Details
- 0.3 Acre Lot
- Lot Dimensions are 215 x 60
- Property fronts a private road
- Interior Lot
- Level Lot
- Sprinkler System
- Property is zoned City, Resid Single Family
HOA Fees
- $300 Monthly HOA Fees
Parking
- 3 Car Attached Garage
- Automatic Garage Door Opener
- Guest Parking
- Golf Cart Parking
Home Design
- Traditional Architecture
- Brick Exterior Construction
- Dimensional Roof
- Ridge Vents on the Roof
- Wood Trim
Interior Spaces
- 3,308 Sq Ft Home
- 1-Story Property
- Crown Molding
- Coffered Ceiling
- Tray Ceiling
- Ceiling Fan
- Double Pane Windows
- Window Treatments
- Family Room
- Sitting Room
- Living Room
- Dining Room
- Screened Porch
- Fire and Smoke Detector
- Exterior Washer Dryer Hookup
Kitchen
- Breakfast Bar
- Double Oven
- Electric Oven or Range
- Induction Cooktop
- Microwave
- Ice Maker
- Dishwasher
- Kitchen Island
- Disposal
Bedrooms and Bathrooms
- 4 Bedrooms
- Split Bedroom Floorplan
- En-Suite Primary Bedroom
- 3 Full Bathrooms
- Primary Bathroom includes a Walk-In Shower
Location
- Flood Insurance May Be Required
Schools
- Destin Elementary And Middle School
- Fort Walton Beach High School
Utilities
- High Efficiency Air Conditioning
- Multiple cooling system units
- Central Heating and Cooling System
- Electric Water Heater
Listing and Financial Details
- Assessor Parcel Number 00-2S-22-5115-0000-0040
Community Details
Overview
- Association fees include accounting, land recreation, licenses/permits, master, recreational faclty
- Kelly Plantation S/D Subdivision
Amenities
- Picnic Area
- Community Pavilion
- Recreation Room
Recreation
- Waterfront Community
- Golf Course Community
- Tennis Courts
- Community Playground
- Community Pool
- Fishing
- Community Stables
Security
- Gated Community
Map
Home Values in the Area
Average Home Value in this Area
Tax History
| Year | Tax Paid | Tax Assessment Tax Assessment Total Assessment is a certain percentage of the fair market value that is determined by local assessors to be the total taxable value of land and additions on the property. | Land | Improvement |
|---|---|---|---|---|
| 2025 | $5,907 | $604,236 | -- | -- |
| 2024 | $5,666 | $587,207 | -- | -- |
| 2023 | $5,666 | $570,104 | $0 | $0 |
| 2022 | $5,544 | $553,499 | $0 | $0 |
| 2021 | $5,560 | $537,378 | $0 | $0 |
| 2020 | $5,524 | $529,959 | $0 | $0 |
| 2019 | $5,476 | $518,044 | $0 | $0 |
| 2018 | $5,371 | $502,209 | $0 | $0 |
| 2017 | $5,358 | $491,880 | $0 | $0 |
| 2016 | $5,213 | $481,763 | $0 | $0 |
| 2015 | $5,343 | $478,414 | $0 | $0 |
| 2014 | $5,371 | $474,617 | $0 | $0 |
Property History
| Date | Event | Price | List to Sale | Price per Sq Ft |
|---|---|---|---|---|
| 12/15/2025 12/15/25 | Price Changed | $1,249,000 | -0.1% | $378 / Sq Ft |
| 07/08/2025 07/08/25 | Price Changed | $1,250,000 | -9.9% | $378 / Sq Ft |
| 02/06/2025 02/06/25 | Price Changed | $1,388,000 | -0.1% | $420 / Sq Ft |
| 08/16/2024 08/16/24 | Off Market | $1,389,000 | -- | -- |
| 08/04/2024 08/04/24 | For Sale | $1,389,000 | 0.0% | $420 / Sq Ft |
| 07/22/2024 07/22/24 | Price Changed | $1,389,000 | -0.7% | $420 / Sq Ft |
| 06/15/2024 06/15/24 | Price Changed | $1,399,000 | -2.8% | $423 / Sq Ft |
| 06/07/2024 06/07/24 | Price Changed | $1,440,000 | -3.9% | $435 / Sq Ft |
| 05/10/2024 05/10/24 | Price Changed | $1,499,000 | -3.2% | $453 / Sq Ft |
| 05/01/2024 05/01/24 | For Sale | $1,549,000 | -- | $468 / Sq Ft |
Purchase History
| Date | Type | Sale Price | Title Company |
|---|---|---|---|
| Deed | $100 | None Listed On Document | |
| Warranty Deed | $60,000 | Mcneese Title Llc | |
| Warranty Deed | $52,900 | -- |
Source: Emerald Coast Association of REALTORS®
MLS Number: 948715
APN: 00-2S-22-5115-0000-0040
- 269 Champion Ct
- 330 Kelly Plantation Dr
- 355 Kelly Plantation Dr
- 236 Mattie's Way
- 4508 Pottery Place
- 237 Matties Way
- 315 Sand Myrtle Trail
- 4500 Olde Plantation Place
- 400 Coleman Point
- 4355 Bahia Ln
- 82 Indian Bayou Dr
- 4300 Breakwater Dr
- 4333 Carriage Ln
- 105 Indian Bayou Dr Unit 1
- 408 Kelly Plantation Dr Unit 1409
- 408 Kelly Plantation Dr Unit 611
- 4345 Carriage Ln
- 4318 Carriage Ln
- 4328 Carriage Ln
- 54 Country Club Dr E Unit 1
- 330 Kelly Plantation Dr
- 4211 Commons Dr W
- 4320 Commons Dr W
- 4131 Commons Dr W
- 4230 Jade Loop
- 4210 Jade Loop
- 4421 Luke Ave Unit ID1285889P
- 4201 Indian Bayou Trail Unit ID1364338P
- 4203 Indian Bayou Trail Unit 1806
- 4431 Luke Ave Unit ID1354368P
- 4207 Indian Bayou Trail Unit 21014
- 4009 Dancing Cloud Ct Unit 28
- 4030 Dancing Cloud Ct Unit 346
- 82 Mark St Unit ID1285919P
- 4456 Luke Ave Unit ID1285931P
- 77 Mark St Unit ID1285935P
- 2809 Scenic Hwy 98 Unit ID1285937P
- 2825 Scenic Hwy 98 Unit ID1285914P
- 2830 Scenic Hwy 98 Unit ID1285925P
- 4496 Luke Ave Unit ID1354367P
