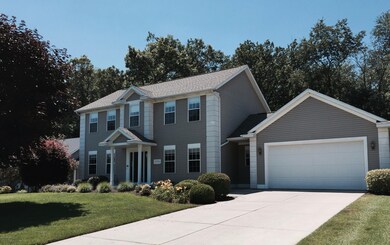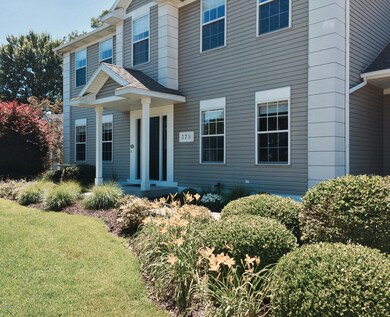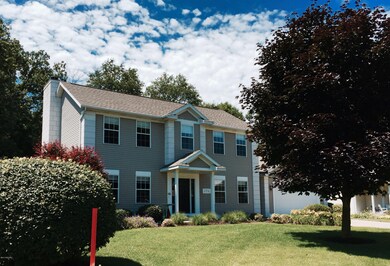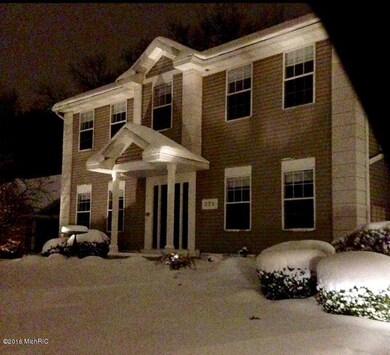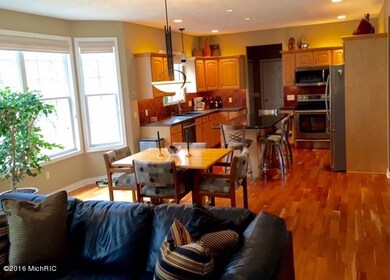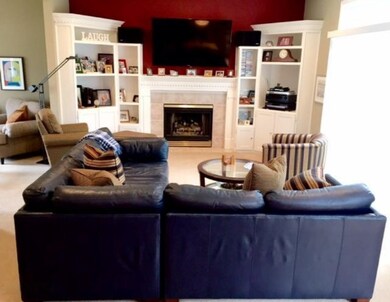
378 Winterpine Way Holland, MI 49424
Estimated Value: $442,964 - $518,000
Highlights
- Deck
- Recreation Room
- Traditional Architecture
- West Ottawa High School Rated A
- Wooded Lot
- Wood Flooring
About This Home
As of June 2016Pinewood Lakes - Shows like new! 5 bedrooms, 3 1/2 baths. Many updated surfaces and appointments. Newer carpet, granite, tile, wood floors, and appliances. Convenient location close to town, schools, and shopping. Formal dining room, fireplace, and built-ins in family room. Main floor laundry and finished lower level with walk-out, 5th bedroom & bath. Private master suite upstairs. Private backyard. Open, spacious feeling throughout - experience the pride of ownership!
Last Agent to Sell the Property
RE/MAX Lakeshore License #6501238890 Listed on: 07/13/2015

Home Details
Home Type
- Single Family
Est. Annual Taxes
- $3,278
Year Built
- Built in 1997
Lot Details
- 0.29 Acre Lot
- Lot Dimensions are 95x135
- Shrub
- Sprinkler System
- Wooded Lot
Parking
- 2 Car Attached Garage
- Garage Door Opener
Home Design
- Traditional Architecture
- Composition Roof
- Vinyl Siding
Interior Spaces
- 2,702 Sq Ft Home
- 2-Story Property
- Ceiling Fan
- Gas Log Fireplace
- Insulated Windows
- Window Treatments
- Window Screens
- Family Room with Fireplace
- Living Room
- Recreation Room
- Laundry on main level
Kitchen
- Eat-In Kitchen
- Oven
- Range
- Microwave
- Dishwasher
- Kitchen Island
- Snack Bar or Counter
- Disposal
Flooring
- Wood
- Ceramic Tile
Bedrooms and Bathrooms
- 5 Bedrooms
Basement
- Walk-Out Basement
- Basement Fills Entire Space Under The House
Outdoor Features
- Deck
- Patio
Utilities
- Forced Air Heating and Cooling System
- Heating System Uses Natural Gas
- Cable TV Available
Ownership History
Purchase Details
Home Financials for this Owner
Home Financials are based on the most recent Mortgage that was taken out on this home.Similar Homes in Holland, MI
Home Values in the Area
Average Home Value in this Area
Purchase History
| Date | Buyer | Sale Price | Title Company |
|---|---|---|---|
| Yellig Scott | $261,800 | Premier Lakeshore Title Agen |
Mortgage History
| Date | Status | Borrower | Loan Amount |
|---|---|---|---|
| Open | Yellig Scott | $209,440 | |
| Previous Owner | Rademacher Charles M | $75,000 | |
| Previous Owner | Rademacher Charles M | $25,000 | |
| Previous Owner | Rademacher | $171,700 |
Property History
| Date | Event | Price | Change | Sq Ft Price |
|---|---|---|---|---|
| 06/01/2016 06/01/16 | Sold | $261,800 | -8.1% | $97 / Sq Ft |
| 04/29/2016 04/29/16 | Pending | -- | -- | -- |
| 07/13/2015 07/13/15 | For Sale | $284,900 | -- | $105 / Sq Ft |
Tax History Compared to Growth
Tax History
| Year | Tax Paid | Tax Assessment Tax Assessment Total Assessment is a certain percentage of the fair market value that is determined by local assessors to be the total taxable value of land and additions on the property. | Land | Improvement |
|---|---|---|---|---|
| 2024 | $3,602 | $201,300 | $0 | $0 |
| 2023 | $3,475 | $186,500 | $0 | $0 |
| 2022 | $4,410 | $173,000 | $0 | $0 |
| 2021 | $4,284 | $159,300 | $0 | $0 |
| 2020 | $4,188 | $153,800 | $0 | $0 |
| 2019 | $4,119 | $117,100 | $0 | $0 |
| 2018 | $4,003 | $135,600 | $18,500 | $117,100 |
| 2017 | $3,939 | $132,300 | $0 | $0 |
| 2016 | $3,383 | $129,700 | $0 | $0 |
| 2015 | $3,239 | $124,600 | $0 | $0 |
| 2014 | $3,239 | $111,800 | $0 | $0 |
Agents Affiliated with this Home
-
Brian Veneklasen

Seller's Agent in 2016
Brian Veneklasen
RE/MAX Michigan
2 in this area
31 Total Sales
-
Andrea Hemmelgarn

Buyer's Agent in 2016
Andrea Hemmelgarn
Coldwell Banker Woodland Schmidt
(616) 403-1139
13 in this area
103 Total Sales
Map
Source: Southwestern Michigan Association of REALTORS®
MLS Number: 15037115
APN: 70-16-19-118-010
- 14280 James St
- 331 N Division Ave
- 562 Cherry Ln Unit 73
- 2415 Nuttall Ct Unit 28
- 492 Cherry Ln Unit 90
- 14157 Carol St
- 879 W Lakewood Blvd
- 335 Nestlewood Dr
- 2532 Prairie Ave
- 319 Nestlewood Dr Unit 3
- 72 Sun Ridge Dr
- 15 N Division Ave
- 921 Meadow Ridge Dr
- 534 Woodland Dr
- 558 Pinecrest St
- 2918 Foxboro Ln
- 14878 Sagebrush Dr
- 2405 Burke Ave
- 127 Vanderveen Ave
- 14921 Creek Edge Dr
- 378 Winterpine Way
- 386 Winterpine Way
- 370 Winterpine Way
- 362 Winterpine Way
- 369 N Division Ave
- 394 Winterpine Way
- 602 Pine Water Way
- 375 Winterpine Way
- 367 Winterpine Way
- 350 Winterpine Way
- 617 Pine Water Way
- 359 Winterpine Way
- 355 N Division Ave
- 607 Pine Water Way
- 590 Pine Water Way
- 338 Winterpine Way
- 353 Winterpine Way
- 373 N Division Ave
- 328 Winterpine Way
- 599 Pine Water Way

