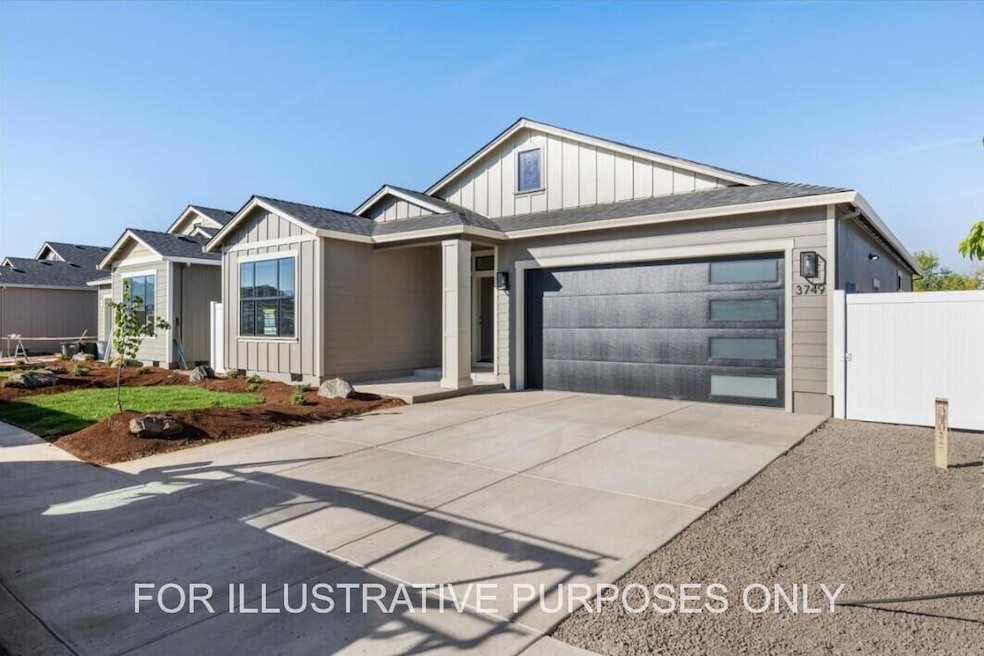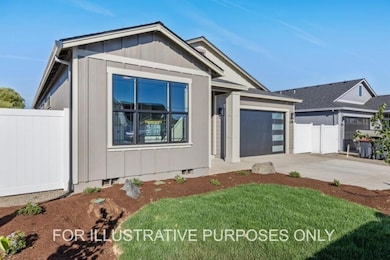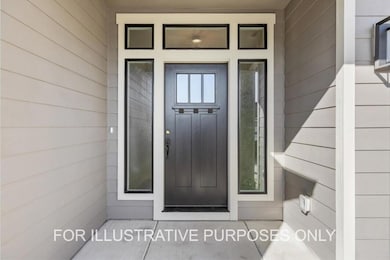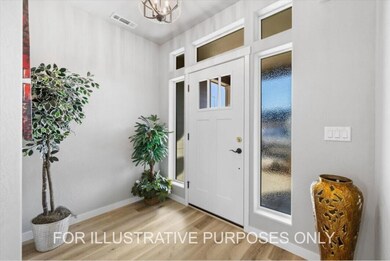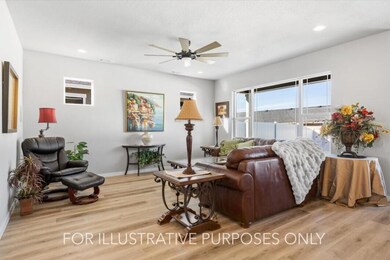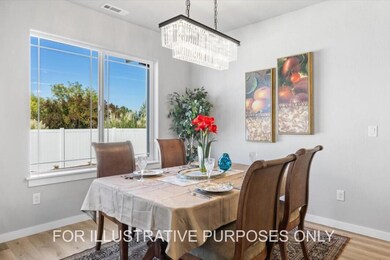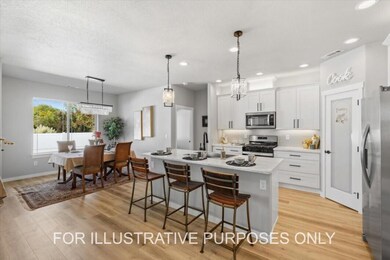
3780 Agate Meadows Ct White City, OR 97503
Estimated payment $2,338/month
Highlights
- New Construction
- Contemporary Architecture
- No HOA
- Mountain View
- Granite Countertops
- 2 Car Attached Garage
About This Home
Introducing brand new 2025 high-end construction - built with pride by Bob Fellows Construction, a trusted builder with 30+ years of excellence in our valley. This remarkable property boasts too many upgrades to list. Step inside & enjoy 9ft ceilings throughout. Split bedroom floor plan offers privacy, w/2 bedrooms & 1 bathroom up front & a luxurious primary suite w/incredible bathroom in the back. Upgraded vinyl plank flooring throughout the entry, kitchen, & dining area, complimented by tile in the bathrooms & laundry room, & carpet in bedrooms. The kitchen is a chef's dream, featuring quartzite countertops, huge island, custom cabinets w/soft close, SS whirlpool appliances w/a natural gas oven, upgraded lighting, including under & over cabinet lighting. The primary suite is a sanctuary w/coffered ceilings & a spa-like bathroom w/gorgeous tile, walk-in tile shower, walk-in closet, extra cabinets, +more. Fully fenced & landscaped w/2-car garage. MUST TOUR! Est completion 10/31/25.
Home Details
Home Type
- Single Family
Est. Annual Taxes
- $675
Year Built
- Built in 2025 | New Construction
Lot Details
- 5,227 Sq Ft Lot
- Fenced
- Landscaped
- Level Lot
- Property is zoned UR-8, UR-8
Parking
- 2 Car Attached Garage
- Garage Door Opener
- Driveway
Property Views
- Mountain
- Territorial
- Neighborhood
Home Design
- Home is estimated to be completed on 10/31/25
- Contemporary Architecture
- Frame Construction
- Composition Roof
- Concrete Perimeter Foundation
Interior Spaces
- 1,641 Sq Ft Home
- 1-Story Property
- Living Room
- Dining Room
- Laundry Room
Kitchen
- Breakfast Bar
- <<OvenToken>>
- Range<<rangeHoodToken>>
- <<microwave>>
- Dishwasher
- Granite Countertops
- Disposal
Flooring
- Carpet
- Laminate
- Tile
Bedrooms and Bathrooms
- 3 Bedrooms
- Linen Closet
- 2 Full Bathrooms
- Double Vanity
Home Security
- Carbon Monoxide Detectors
- Fire and Smoke Detector
Outdoor Features
- Patio
Schools
- Table Rock Elementary School
- White Mountain Middle School
- Eagle Point High School
Utilities
- Forced Air Heating and Cooling System
- Water Heater
Community Details
- No Home Owners Association
- Built by Bob Fellows Construction, LLC
- The community has rules related to covenants, conditions, and restrictions
Listing and Financial Details
- Tax Lot 5015
- Assessor Parcel Number 11011944
Map
Home Values in the Area
Average Home Value in this Area
Tax History
| Year | Tax Paid | Tax Assessment Tax Assessment Total Assessment is a certain percentage of the fair market value that is determined by local assessors to be the total taxable value of land and additions on the property. | Land | Improvement |
|---|---|---|---|---|
| 2025 | $675 | $48,710 | $48,710 | -- |
| 2024 | $675 | $47,300 | $47,300 | -- |
| 2023 | $652 | $45,930 | $45,930 | $0 |
| 2022 | $634 | $45,930 | $45,930 | $0 |
Property History
| Date | Event | Price | Change | Sq Ft Price |
|---|---|---|---|---|
| 07/02/2025 07/02/25 | Pending | -- | -- | -- |
| 06/04/2025 06/04/25 | For Sale | $412,000 | -- | $251 / Sq Ft |
Similar Homes in White City, OR
Source: Oregon Datashare
MLS Number: 220203213
APN: 11011944
- 3768 Agate Meadows Ct
- 3762 Agate Meadows Ct
- 7560 Christie Way
- 3737 Agate Meadows Ct
- 3856 Mountain Vista Dr
- 3717 Amelia Way
- 3643 Amelia Way
- 7591 Wilson Way
- 3860 Anthem Ave
- 3601 Avenue C Unit SPC 30
- 7857 Houston Loop
- 3501 Avenue C Unit SPC 13
- 7859 Houston Loop
- 7863 Houston
- 3432 Sonny Way
- 3420 Sonny Way
- 7400 Lakeview Dr
- 7873 Houston Loop
- 3409 Sonny Way
- 7788 Jacqueline Way
