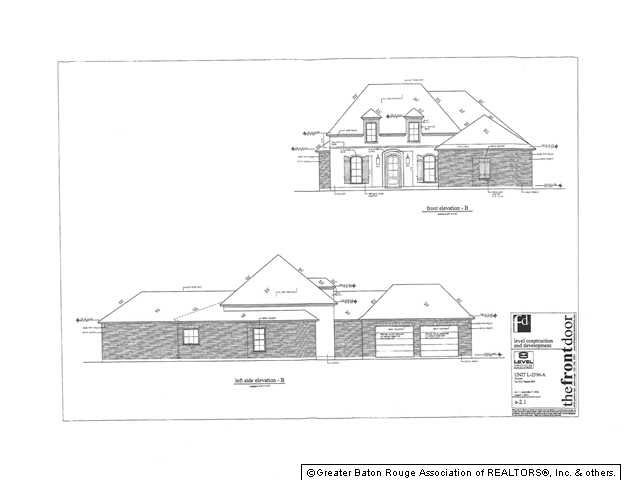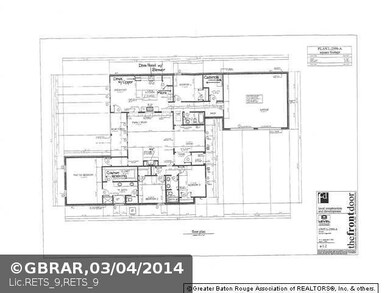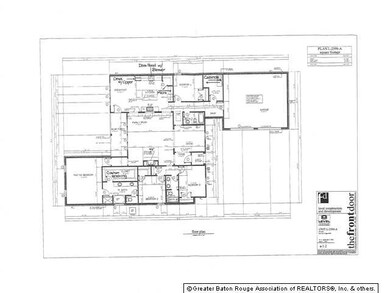
3780 Club View Ct Zachary, LA 70791
Highlights
- Lake Front
- Golf Course Community
- Traditional Architecture
- Rollins Place Elementary School Rated A-
- Clubhouse
- Wood Flooring
About This Home
As of April 2014New construction in Clubview Estates in Copper Mill! This one story 4 bed home will be complete January 2013. Spacious floor plan featuring a separate dining with kitchen/breakfast area overlooking the huge yard! Gourmet kitchen has stainless appliances including gas range and built in microwave hood, stainless deco hood/vent, slab granite countertops, built in desk, walk in pantry and tons of cabinets! Master suite is 20x16 with a spa like bath with dual sinks, separate soaking tub and custom job built shower and large walk in closet with custom shelving. Granite on all bathroom countertops, beautiful wood flooring in the foyer, living and dining. 20x20 tiles throughout wet areas and carpet in the bedrooms. Stucco and brick elevation. Seller to pay $3k to closing costs.
Last Agent to Sell the Property
Keller Williams Realty Red Stick Partners License #0995681282 Listed on: 09/13/2012

Last Buyer's Agent
Tammie Phillips
Goodwood Realty License #0000070206
Home Details
Home Type
- Single Family
Est. Annual Taxes
- $4,033
Lot Details
- Lot Dimensions are 80x165
- Lake Front
HOA Fees
- $63 Monthly HOA Fees
Parking
- 2 Car Garage
Home Design
- Traditional Architecture
- Brick Exterior Construction
- Slab Foundation
Interior Spaces
- 2,596 Sq Ft Home
- 1-Story Property
- Crown Molding
- Ceiling Fan
- Ventless Fireplace
- Gas Log Fireplace
- Family Room
- Breakfast Room
- Home Security System
Kitchen
- Oven or Range
- Gas Cooktop
- Dishwasher
Flooring
- Wood
- Carpet
- Ceramic Tile
Bedrooms and Bathrooms
- 4 Bedrooms
- En-Suite Primary Bedroom
- Walk-In Closet
- 3 Full Bathrooms
Utilities
- Central Heating and Cooling System
- Cable TV Available
Additional Features
- Covered patio or porch
- Mineral Rights
Community Details
Overview
- Built by Level Construction & Development, Llc
Amenities
- Clubhouse
Recreation
- Golf Course Community
- Community Playground
- Community Pool
Ownership History
Purchase Details
Home Financials for this Owner
Home Financials are based on the most recent Mortgage that was taken out on this home.Purchase Details
Home Financials for this Owner
Home Financials are based on the most recent Mortgage that was taken out on this home.Purchase Details
Home Financials for this Owner
Home Financials are based on the most recent Mortgage that was taken out on this home.Purchase Details
Home Financials for this Owner
Home Financials are based on the most recent Mortgage that was taken out on this home.Similar Homes in Zachary, LA
Home Values in the Area
Average Home Value in this Area
Purchase History
| Date | Type | Sale Price | Title Company |
|---|---|---|---|
| Warranty Deed | $343,000 | -- | |
| Warranty Deed | $354,900 | -- | |
| Warranty Deed | $52,000 | -- | |
| Warranty Deed | $52,000 | -- |
Mortgage History
| Date | Status | Loan Amount | Loan Type |
|---|---|---|---|
| Open | $170,000 | New Conventional | |
| Previous Owner | $283,920 | New Conventional | |
| Previous Owner | $50,000,000 | New Conventional | |
| Previous Owner | $3,500,000 | New Conventional |
Property History
| Date | Event | Price | Change | Sq Ft Price |
|---|---|---|---|---|
| 04/17/2014 04/17/14 | Sold | -- | -- | -- |
| 03/22/2014 03/22/14 | Pending | -- | -- | -- |
| 02/25/2014 02/25/14 | For Sale | $354,900 | 0.0% | $136 / Sq Ft |
| 01/15/2013 01/15/13 | Sold | -- | -- | -- |
| 10/25/2012 10/25/12 | Pending | -- | -- | -- |
| 09/13/2012 09/13/12 | For Sale | $354,900 | -- | $137 / Sq Ft |
Tax History Compared to Growth
Tax History
| Year | Tax Paid | Tax Assessment Tax Assessment Total Assessment is a certain percentage of the fair market value that is determined by local assessors to be the total taxable value of land and additions on the property. | Land | Improvement |
|---|---|---|---|---|
| 2024 | $4,033 | $38,980 | $6,500 | $32,480 |
| 2023 | $4,033 | $33,980 | $6,500 | $27,480 |
| 2022 | $4,262 | $33,980 | $6,500 | $27,480 |
| 2021 | $4,262 | $33,980 | $6,500 | $27,480 |
| 2020 | $4,301 | $33,980 | $6,500 | $27,480 |
| 2019 | $4,540 | $32,600 | $6,500 | $26,100 |
| 2018 | $4,556 | $32,600 | $6,500 | $26,100 |
| 2017 | $4,556 | $32,600 | $6,500 | $26,100 |
| 2016 | $3,475 | $32,600 | $6,500 | $26,100 |
| 2015 | $3,398 | $32,600 | $6,500 | $26,100 |
| 2014 | $3,388 | $32,600 | $6,500 | $26,100 |
| 2013 | -- | $6,500 | $6,500 | $0 |
Agents Affiliated with this Home
-
A
Seller's Agent in 2014
Amanda Beard
Audubon Group Realtors LLC
(225) 439-4654
17 in this area
44 Total Sales
-
Crystal Bonin

Buyer's Agent in 2014
Crystal Bonin
Crystal Bonin Realty
(225) 301-7088
195 in this area
317 Total Sales
-
Jennifer Waguespack

Seller's Agent in 2013
Jennifer Waguespack
Keller Williams Realty Red Stick Partners
(225) 445-3274
112 in this area
996 Total Sales
-
T
Buyer's Agent in 2013
Tammie Phillips
Goodwood Realty
Map
Source: Greater Baton Rouge Association of REALTORS®
MLS Number: 201212781
APN: 02679086
- 3760 Club View Ct
- 3730 Club View Ct
- 3764 Kingsbarns Dr
- 3624 Cruden Bay Dr
- 2053 High Point Dr
- 3695 Cruden Bay Dr
- 2095 High Point Dr
- 4060 Driftwood Dr
- 4077 Shady Ridge
- 3993 Shady Ridge
- 3966 Saint Andrews Ave
- 3291 St Ann Dr
- 3580 Spanish Trail W
- 3508 Spanish Trail E
- 2594 Pine Thicket Ave
- 4179 Wilderness Run Dr
- 4250 Hidden Pass Dr
- 1529 Berwick Bend
- 2519 S Turnberry Ave
- 1532 Berwick Bend


