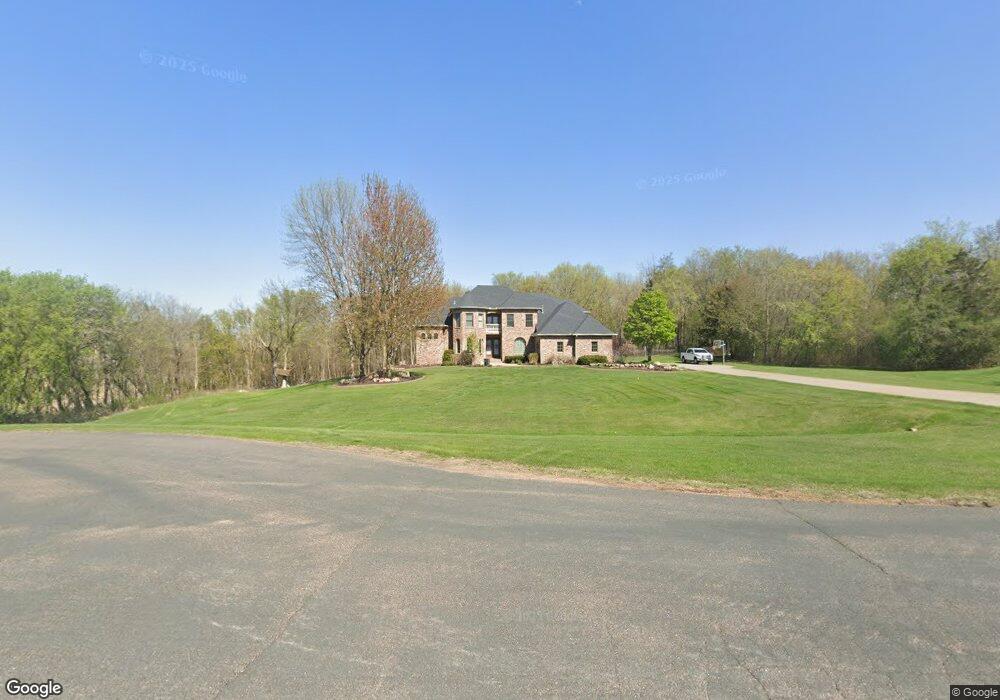3780 Marsh Point W Maple Plain, MN 55359
Estimated Value: $1,096,000 - $1,477,000
4
Beds
4
Baths
6,134
Sq Ft
$209/Sq Ft
Est. Value
About This Home
This home is located at 3780 Marsh Point W, Maple Plain, MN 55359 and is currently estimated at $1,279,493, approximately $208 per square foot. 3780 Marsh Point W is a home located in Hennepin County with nearby schools including Delano Elementary School, Delano Middle School, and Delano Senior High School.
Ownership History
Date
Name
Owned For
Owner Type
Purchase Details
Closed on
Oct 28, 2020
Sold by
Singleton Eric W and Singleton Mary
Bought by
Tesmer Kurtis L
Current Estimated Value
Home Financials for this Owner
Home Financials are based on the most recent Mortgage that was taken out on this home.
Original Mortgage
$148,800
Outstanding Balance
$127,599
Interest Rate
2.67%
Mortgage Type
New Conventional
Estimated Equity
$1,151,894
Purchase Details
Closed on
May 26, 2010
Sold by
Bank Of America Na
Bought by
Singleton Eric W and Singleton Mary
Purchase Details
Closed on
Mar 31, 2004
Sold by
Charles Lynn Custom Homes Inc
Bought by
Shivers Matthew and Shivers Sherri
Purchase Details
Closed on
Feb 18, 2003
Sold by
Loch Development Llc
Bought by
Charles Lynn Custom Homes Inc
Create a Home Valuation Report for This Property
The Home Valuation Report is an in-depth analysis detailing your home's value as well as a comparison with similar homes in the area
Home Values in the Area
Average Home Value in this Area
Purchase History
| Date | Buyer | Sale Price | Title Company |
|---|---|---|---|
| Tesmer Kurtis L | $824,000 | Titlesmart Inc | |
| Singleton Eric W | $6,651,000 | -- | |
| Shivers Matthew | $870,000 | -- | |
| Charles Lynn Custom Homes Inc | $199,900 | -- | |
| Tesmer Kurtis Kurtis | $824,000 | -- |
Source: Public Records
Mortgage History
| Date | Status | Borrower | Loan Amount |
|---|---|---|---|
| Open | Tesmer Kurtis L | $148,800 | |
| Previous Owner | Tesmer Kurtis L | $510,400 | |
| Closed | Tesmer Kurtis Kurtis | $507,400 |
Source: Public Records
Tax History
| Year | Tax Paid | Tax Assessment Tax Assessment Total Assessment is a certain percentage of the fair market value that is determined by local assessors to be the total taxable value of land and additions on the property. | Land | Improvement |
|---|---|---|---|---|
| 2024 | $14,248 | $1,097,500 | $300,000 | $797,500 |
| 2023 | $13,809 | $1,088,900 | $285,000 | $803,900 |
| 2022 | $12,549 | $991,000 | $233,000 | $758,000 |
| 2021 | $12,888 | $844,000 | $220,000 | $624,000 |
| 2020 | $13,240 | $853,000 | $220,000 | $633,000 |
| 2019 | $13,674 | $846,000 | $215,000 | $631,000 |
| 2018 | $13,706 | $839,000 | $215,000 | $624,000 |
| 2017 | $13,611 | $800,000 | $155,000 | $645,000 |
| 2016 | $12,811 | $734,000 | $150,000 | $584,000 |
| 2015 | $10,005 | $709,000 | $125,000 | $584,000 |
| 2014 | -- | $679,000 | $135,000 | $544,000 |
Source: Public Records
Map
Nearby Homes
- 3512 William Way
- 5946 Kochs Crossing
- 3695 William Way
- 3602 William Way
- 3490 William Way
- 6695 Mckown Ct
- 4757 S Lake Sarah Dr
- 3035 Lake Sarah Rd
- 6235 N Shore Dr
- 2625 Valley Rd
- 2225 Old Post Rd
- TBD Nyle Ct
- 2211 Heritage Trail
- xxxx Town Line Rd
- 4672 Walnut St
- 5112 S Lakeshore Dr
- 6460 Elmwood Dr
- 4525 Walnut St
- 5470 Town Hall Dr
- 5135 Country Cir
- 3780 Marsh Point W
- 3780 Marsh Point Rd
- 3700 Marsh Point W
- 3700 Marsh Point W
- 3655 County Road 90
- 3655 County Road 90
- 3655 County Road 90
- 3715 Marsh Point W
- 3785 Marsh Point W
- 3657 County Road 90
- 3657 County Road 90
- 3657 County Road 90
- 3657 County Road 90
- 3665 Marsh Point W
- 3665 Marsh Point Rd
- 3665 Marsh Point W
- 3665 Marsh Point W
- 3657 Co Rd Unit 90
- 3650 Marsh Point W
- 3650 Marsh Point W
Your Personal Tour Guide
Ask me questions while you tour the home.
