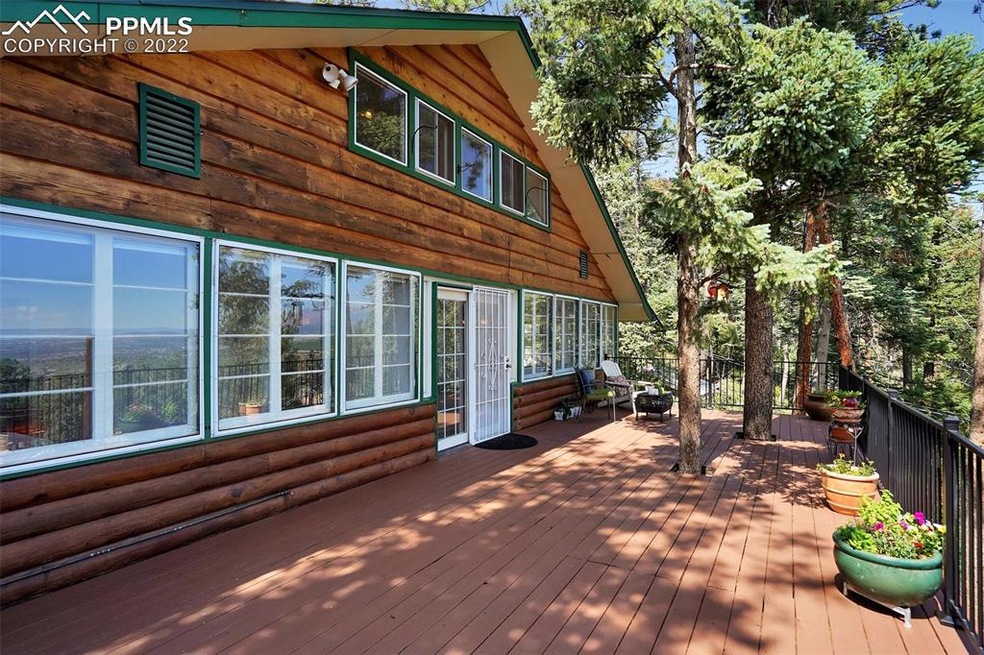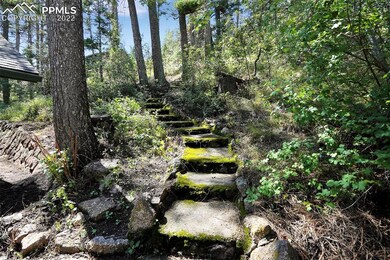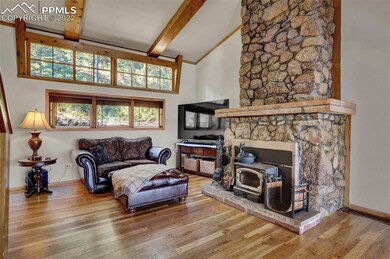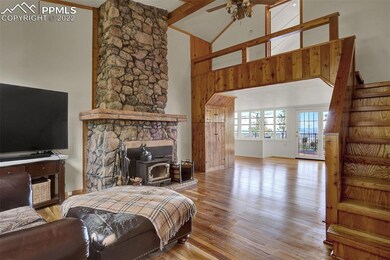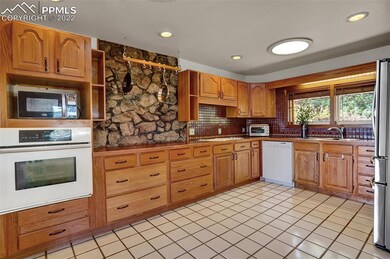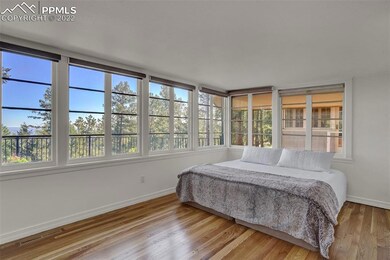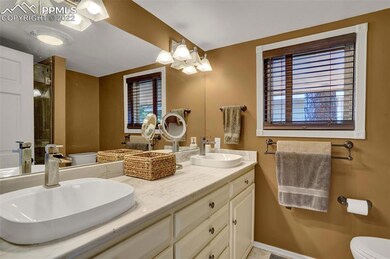
3780 Mckay Rd Colorado Springs, CO 80906
Broadmoor Resort Community NeighborhoodEstimated Value: $644,265 - $787,000
Highlights
- Views of Pikes Peak
- Deck
- Vaulted Ceiling
- Broadmoor Elementary School Rated A
- Property is near a park
- Wood Flooring
About This Home
As of October 2022Charm abounds in this gorgeous mountain chalet nestled in the hills of the quiet historical "Overlook Colony" behind the Broadmoor Hotel, allowing for breathtaking views! Everything you desire in a custom log cabin including moss covered foot paths, original built-in cabinetry and wood work, dramatic 2 story stone wood burning fireplace, along with newly refinished real hardwood floors, 2 car garage & freshly remodeled bathrooms. French doors invite you to enter the owners' suite with adjoining bath and large dressing/closet area (currently being used as an office). The open staircase leads to the half story above boasting a bright and airy bedroom with it's own private bath. The lower level has it's own entrance with a family room and possible 3rd bedroom or large laundry room (it has a closet) with a full bath and walkout. Expansive deck for exquisite outdoor enjoyment to observe the abundant wildlife, inhale the scent of evergreens, and overlook the city. Feel worlds away while still enjoying all the amenities Colorado Springs has to offer.
Home Details
Home Type
- Single Family
Est. Annual Taxes
- $2,136
Year Built
- Built in 1919
Lot Details
- 6,438 Sq Ft Lot
- Dog Run
- Fenced Front Yard
- Sloped Lot
- Hillside Location
- Landscaped with Trees
Parking
- 2 Car Attached Garage
- Garage Door Opener
- Driveway
Property Views
- Pikes Peak
- City
- Mountain
- Rock
Home Design
- Shingle Roof
- Log Siding
Interior Spaces
- 2,270 Sq Ft Home
- 1.5-Story Property
- Beamed Ceilings
- Vaulted Ceiling
- Ceiling Fan
- Fireplace Features Masonry
- French Doors
- Great Room
Kitchen
- Oven
- Plumbed For Gas In Kitchen
- Microwave
- Dishwasher
- Disposal
Flooring
- Wood
- Carpet
- Tile
Bedrooms and Bathrooms
- 3 Bedrooms
- Main Floor Bedroom
Laundry
- Laundry on lower level
- Dryer
- Washer
Basement
- Walk-Out Basement
- Partial Basement
Outdoor Features
- Deck
Location
- Property is near a park
- Property is near schools
Schools
- Cheyenne Mountain Middle School
- Cheyenne Mountain High School
Utilities
- Forced Air Heating System
- Heating System Uses Natural Gas
- Baseboard Heating
Community Details
Overview
- Association fees include water
Recreation
- Hiking Trails
Ownership History
Purchase Details
Home Financials for this Owner
Home Financials are based on the most recent Mortgage that was taken out on this home.Purchase Details
Home Financials for this Owner
Home Financials are based on the most recent Mortgage that was taken out on this home.Purchase Details
Purchase Details
Purchase Details
Purchase Details
Purchase Details
Purchase Details
Purchase Details
Similar Homes in Colorado Springs, CO
Home Values in the Area
Average Home Value in this Area
Purchase History
| Date | Buyer | Sale Price | Title Company |
|---|---|---|---|
| Long Byron C | $380,000 | Capital Title | |
| Kovacevic Walter | $255,000 | Land Title Guarantee Company | |
| Long Maria J | $143,000 | -- | |
| Long Maria J | -- | -- | |
| Long Maria J | $95,000 | -- | |
| Long Maria J | -- | -- | |
| Long Maria J | -- | -- | |
| Long Maria J | -- | -- | |
| Long Maria J | -- | -- |
Mortgage History
| Date | Status | Borrower | Loan Amount |
|---|---|---|---|
| Open | Long Byron C | $81,619 | |
| Open | Long Byron C | $350,751 | |
| Previous Owner | Kovacevic Walter | $214,962 | |
| Previous Owner | Kovacevic Walter | $15,000 | |
| Previous Owner | Kovacevic Walter | $199,188 | |
| Previous Owner | Kovacevic Walter | $204,000 |
Property History
| Date | Event | Price | Change | Sq Ft Price |
|---|---|---|---|---|
| 10/12/2022 10/12/22 | Sold | $615,000 | 0.0% | $271 / Sq Ft |
| 09/20/2022 09/20/22 | Off Market | $615,000 | -- | -- |
| 09/02/2022 09/02/22 | Pending | -- | -- | -- |
| 08/27/2022 08/27/22 | Price Changed | $615,000 | -5.4% | $271 / Sq Ft |
| 08/17/2022 08/17/22 | Price Changed | $650,000 | -3.7% | $286 / Sq Ft |
| 08/10/2022 08/10/22 | For Sale | $675,000 | -- | $297 / Sq Ft |
Tax History Compared to Growth
Tax History
| Year | Tax Paid | Tax Assessment Tax Assessment Total Assessment is a certain percentage of the fair market value that is determined by local assessors to be the total taxable value of land and additions on the property. | Land | Improvement |
|---|---|---|---|---|
| 2024 | $2,369 | $39,120 | $8,480 | $30,640 |
| 2023 | $2,369 | $39,120 | $8,480 | $30,640 |
| 2022 | $2,023 | $29,440 | $7,010 | $22,430 |
| 2021 | $2,136 | $30,290 | $7,210 | $23,080 |
| 2020 | $1,821 | $25,300 | $6,440 | $18,860 |
| 2019 | $1,801 | $25,300 | $6,440 | $18,860 |
| 2018 | $1,661 | $22,910 | $6,120 | $16,790 |
| 2017 | $1,654 | $22,910 | $6,120 | $16,790 |
| 2016 | $1,685 | $23,960 | $6,370 | $17,590 |
| 2015 | $1,681 | $23,960 | $6,370 | $17,590 |
| 2014 | $1,602 | $22,810 | $5,570 | $17,240 |
Agents Affiliated with this Home
-
Tameson Cockrell
T
Seller's Agent in 2022
Tameson Cockrell
ERA Shields Real Estate
(719) 338-1303
1 in this area
39 Total Sales
-
Gayle Joan Caldwell
G
Seller Co-Listing Agent in 2022
Gayle Joan Caldwell
ERA Shields Real Estate
(719) 331-0068
1 in this area
31 Total Sales
-
Bryan Rodriguez

Buyer's Agent in 2022
Bryan Rodriguez
Real Broker, LLC DBA Real
(719) 644-8900
4 in this area
592 Total Sales
Map
Source: Pikes Peak REALTOR® Services
MLS Number: 5709944
APN: 75022-00-007
- 0 Pine Ln Unit 1280029
- 1650 Old Stage Rd
- 1545 Laird Cir
- 505 Penrose Blvd
- 5 Sanford Rd
- 24 Upland Rd
- 3285 El Pomar Rd
- 105 Marland Rd S
- 1616 Mesa Ave
- 3870 S Club Dr
- 1805 Cheyenne Blvd
- 1803 Cheyenne Blvd
- 830 Appian Ct
- 1624 Cheyenne Blvd
- 1800 Ridgeway Ave
- 2916 Carriage Manor Point
- 25 Highland St
- 129 Mayhurst Ave Unit 129
- 117 Mayhurst Ave
- 948 Manor Gate Point
