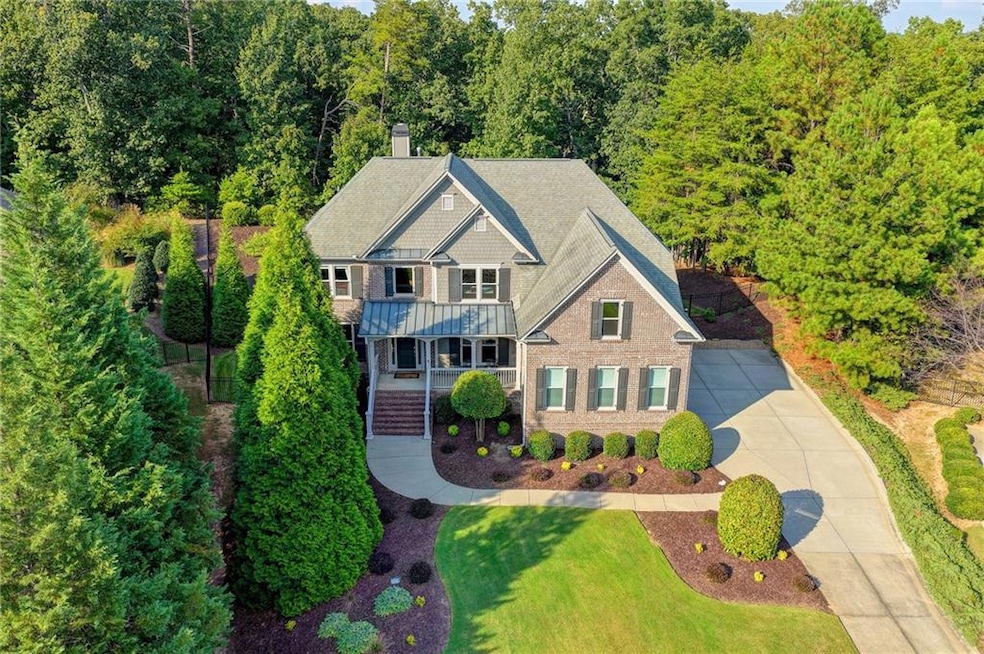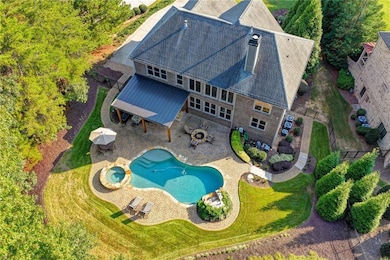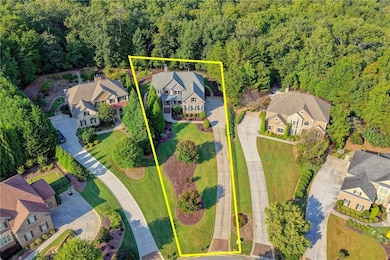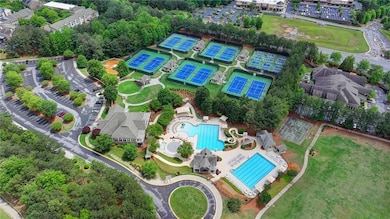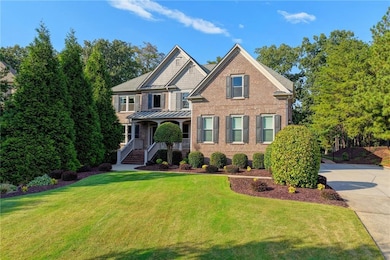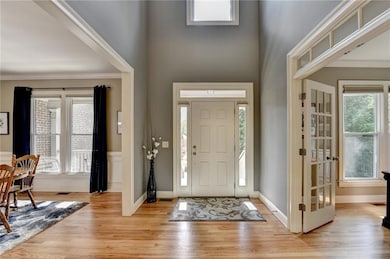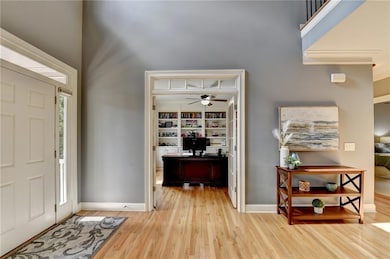3780 Stanford Dr Cumming, GA 30041
Estimated payment $6,834/month
Highlights
- Golf Course Community
- Fitness Center
- In Ground Pool
- Haw Creek Elementary School Rated A
- Media Room
- View of Trees or Woods
About This Home
Welcome to this beautifully maintained four-sided BRICK ESTATE with a HEATED POOL on a FINISHED TERRACE, perfectly situated in the prestigious Windermere Golf and Country Club. A true resort-style community offering exceptional amenities and an unparalleled lifestyle. Residents enjoy access to two pools with slides, a clubhouse, fitness center, courtyard gathering space, playground, dog park, basketball, pickleball and tennis facilities, as well as an optional golf memberships. The community also offers a full calendar of year-round events for all ages, creating a vibrant and engaging neighborhood atmosphere you'll want to be apart of! Curb appeal abounds with a spacious driveway, professionally landscaped grounds, and a lush irrigated lawn that’s easy to maintain. The three-car carriage-style garage provides ample parking and storage. Inside, the home welcomes you with oak hardwood floors throughout the main level and an inviting foyer flanked by a home office with French door entry and built-ins, and a formal dining room on the other. The two-story family room features built-in shelving, floor-to-ceiling fireplace, and a wall of windows allowing natural light to fill the space. The open layout continues into an additional dining area and a gourmet eat-in kitchen complete with Cambria countertops, apron sink, walk-in pantry, travertine backsplash, and a pedestal island with breakfast bar. A MAIN-LEVEL BEDROOM AND FULL BATH with frame-less shower provide flexibility for guests or multi-generational living, along with a laundry room featuring a utility sink for added convenience. Upstairs, the primary suite impresses with tray ceilings, sitting area, and French door entry to a luxurious bathroom boasting a double vanity with makeup counter, garden tub, stained glass window, and a huge walk-in wardrobe ready to be customized. Three additional bedrooms and two full bathrooms complete the upper level. The FINISHED TERRACE LEVEL is an entertainer’s dream, featuring a GORGEOUS WET BAR with beverage cooler, wine wrack, and second dishwasher. Could easily be converted and serve as a second kitchen! Fully equipped MEDIA ROOM ready to be enjoyed, another bedroom and full bath, plus flexible rooms that can function as additional bedrooms or hobby spaces. Walk-out access leads to the backyard and driveway, offering a private entry option for guests or extended family. Outdoor living at it's finest with a covered flagstone and brick paver patio, and a heated pool with a rock WATERFALL FEATURE and attached SPA. Surrounded by seasonal wooded views, the FENCED backyard provides a peaceful and private setting perfect for relaxation or gatherings. This home truly has everything you need and more from elegant finishes and functional spaces to resort-style amenities. All in a prime location near Windermere Park, top-rated schools, shopping, dining, and health care. Schedule your private tour today and experience luxury living in one of the area’s most desirable golf communities.
Home Details
Home Type
- Single Family
Est. Annual Taxes
- $9,017
Year Built
- Built in 2013 | Remodeled
Lot Details
- 0.61 Acre Lot
- Private Entrance
- Fenced
- Landscaped
- Level Lot
- Irrigation Equipment
- Private Yard
- Back and Front Yard
HOA Fees
- $142 Monthly HOA Fees
Parking
- 3 Car Attached Garage
- Parking Pad
- Parking Accessed On Kitchen Level
- Side Facing Garage
- Garage Door Opener
- Driveway
Home Design
- Traditional Architecture
- Composition Roof
- Four Sided Brick Exterior Elevation
- Concrete Perimeter Foundation
Interior Spaces
- 4,796 Sq Ft Home
- 2-Story Property
- Wet Bar
- Bookcases
- Crown Molding
- Tray Ceiling
- Vaulted Ceiling
- Ceiling Fan
- Recessed Lighting
- Fireplace With Gas Starter
- Insulated Windows
- Two Story Entrance Foyer
- Great Room with Fireplace
- Family Room
- Formal Dining Room
- Media Room
- Home Office
- Bonus Room
- Views of Woods
- Fire and Smoke Detector
Kitchen
- Open to Family Room
- Eat-In Kitchen
- Breakfast Bar
- Walk-In Pantry
- Electric Oven
- Gas Cooktop
- Range Hood
- Microwave
- Dishwasher
- Kitchen Island
- Stone Countertops
- Farmhouse Sink
- Disposal
Flooring
- Wood
- Carpet
- Tile
Bedrooms and Bathrooms
- Oversized primary bedroom
- Walk-In Closet
- Dual Vanity Sinks in Primary Bathroom
- Separate Shower in Primary Bathroom
- Soaking Tub
Laundry
- Laundry Room
- Laundry on main level
- Sink Near Laundry
Finished Basement
- Basement Fills Entire Space Under The House
- Garage Access
- Exterior Basement Entry
- Finished Basement Bathroom
- Natural lighting in basement
Eco-Friendly Details
- Energy-Efficient Appliances
Pool
- In Ground Pool
- Gas Heated Pool
- Saltwater Pool
- Spa
Outdoor Features
- Patio
- Rain Gutters
- Front Porch
Location
- Property is near schools
- Property is near shops
Schools
- Haw Creek Elementary School
- Lakeside - Forsyth Middle School
- South Forsyth High School
Utilities
- Forced Air Zoned Heating and Cooling System
- Heating System Uses Natural Gas
Listing and Financial Details
- Assessor Parcel Number 203 388
Community Details
Overview
- $1,500 Initiation Fee
- Windermere Subdivision
- Rental Restrictions
Amenities
- Clubhouse
Recreation
- Golf Course Community
- Tennis Courts
- Community Playground
- Fitness Center
- Community Pool
- Dog Park
- Trails
Map
Home Values in the Area
Average Home Value in this Area
Tax History
| Year | Tax Paid | Tax Assessment Tax Assessment Total Assessment is a certain percentage of the fair market value that is determined by local assessors to be the total taxable value of land and additions on the property. | Land | Improvement |
|---|---|---|---|---|
| 2025 | $9,017 | $438,224 | $76,000 | $362,224 |
| 2024 | $9,017 | $417,744 | $66,000 | $351,744 |
| 2023 | $8,278 | $393,352 | $56,000 | $337,352 |
| 2022 | $8,218 | $261,740 | $32,000 | $229,740 |
| 2021 | $7,137 | $261,740 | $32,000 | $229,740 |
| 2020 | $6,400 | $231,780 | $32,000 | $199,780 |
| 2019 | $6,569 | $237,544 | $32,000 | $205,544 |
| 2018 | $6,412 | $231,864 | $30,000 | $201,864 |
| 2017 | $5,996 | $216,032 | $30,000 | $186,032 |
| 2016 | $5,996 | $216,032 | $30,000 | $186,032 |
| 2015 | $5,479 | $197,072 | $30,000 | $167,072 |
| 2014 | $4,749 | $179,392 | $30,000 | $149,392 |
Property History
| Date | Event | Price | List to Sale | Price per Sq Ft | Prior Sale |
|---|---|---|---|---|---|
| 11/06/2025 11/06/25 | For Sale | $1,124,999 | +66.2% | $235 / Sq Ft | |
| 12/28/2020 12/28/20 | Sold | $677,000 | -1.7% | $141 / Sq Ft | View Prior Sale |
| 11/21/2020 11/21/20 | Pending | -- | -- | -- | |
| 11/20/2020 11/20/20 | For Sale | $689,000 | +25.0% | $144 / Sq Ft | |
| 05/09/2013 05/09/13 | Sold | $551,176 | +3.0% | -- | View Prior Sale |
| 04/09/2013 04/09/13 | Pending | -- | -- | -- | |
| 11/26/2012 11/26/12 | For Sale | $535,152 | -- | -- |
Purchase History
| Date | Type | Sale Price | Title Company |
|---|---|---|---|
| Warranty Deed | $551,176 | -- | |
| Warranty Deed | $70,000 | -- |
Mortgage History
| Date | Status | Loan Amount | Loan Type |
|---|---|---|---|
| Open | $410,000 | New Conventional | |
| Previous Owner | $232,830 | New Conventional |
Source: First Multiple Listing Service (FMLS)
MLS Number: 7673270
APN: 203-388
- 3715 Slater St
- 3320 Spencer St
- 3245 Sparling St
- 3045 Salisbury Ln
- 3230 Riverhill Ct
- 1037 Windermere Crossing
- 1041 Windermere Crossing
- 3990 Sweeting St
- 3625 Woodbury Creek Dr
- 1415 Elgin Way
- 3340 Silver Lake Dr
- 1458 Edenfield Pte
- 1458 Edenfield Pointe
- 3055 Saint Gallen Ct
- 3500 Alexander Cir
- 2350 Gladstone Place
- 3100 Preston Pointe Way
- 1680 Sugar Ridge Dr
- 2845 Stratfield Ct
- 1265 Wondering Way
- 3140 Scarlet Oak Pass
- 2470 Cambridge Hills Rd
- 1040 Rockbass Rd
- 1015 Pebble Creek Trail
- 630 Rockbass Rd
- 4645 Cold Spring Ct
- 345 Blackwood Ln
- 2945 Links View Way
- 2173 Holly Ct
- 2460 Vistoria Dr
- 2080 One White Oak Ln
- 3745 Jardine Ln
- 2080 One White Oak Ln Unit 5106
- 2080 One White Oak Ln Unit 4305
- 2080 One White Oak Ln Unit 5407
- 815 Earlham Dr
