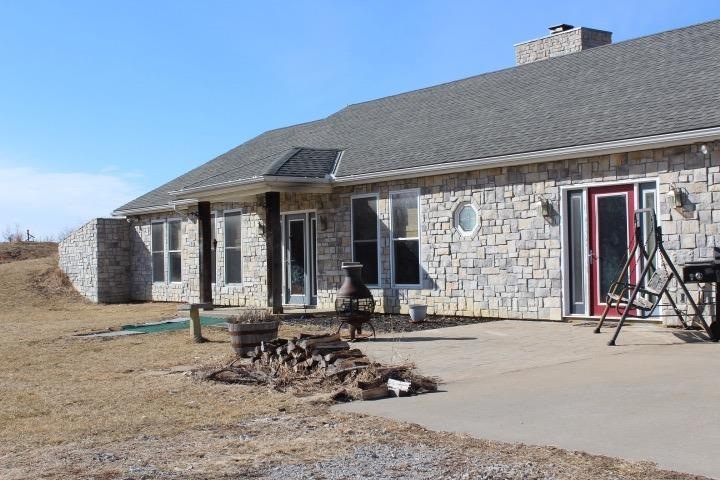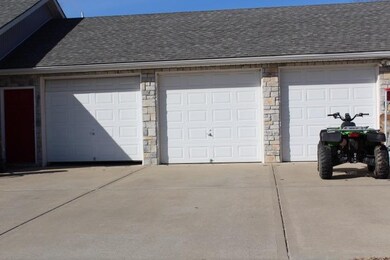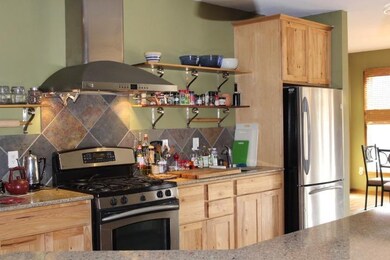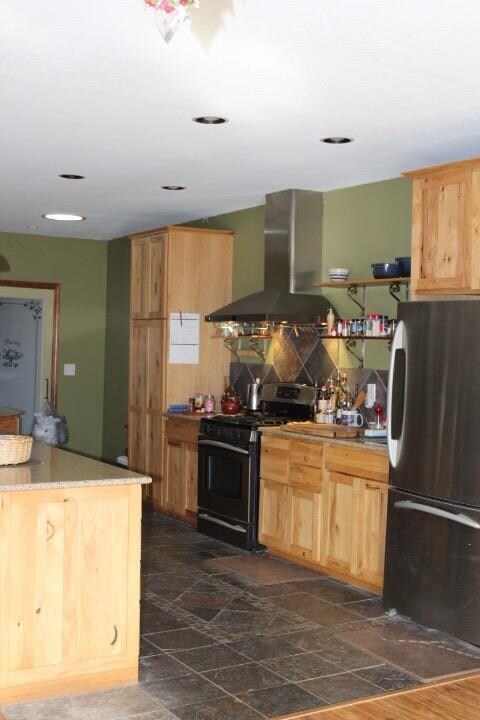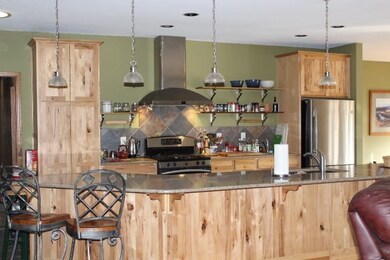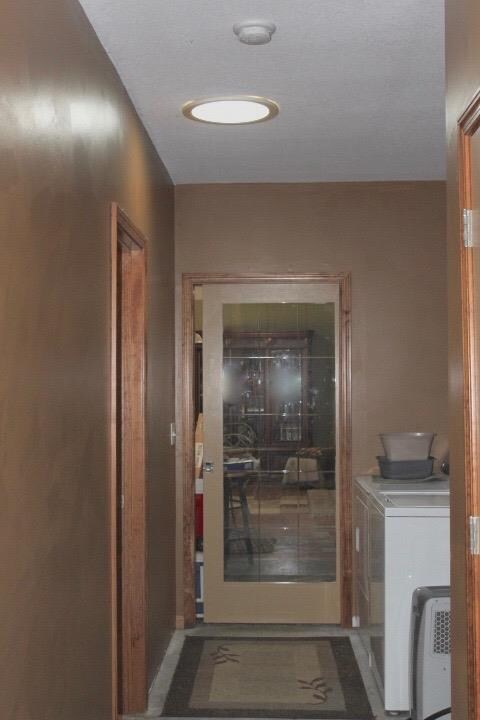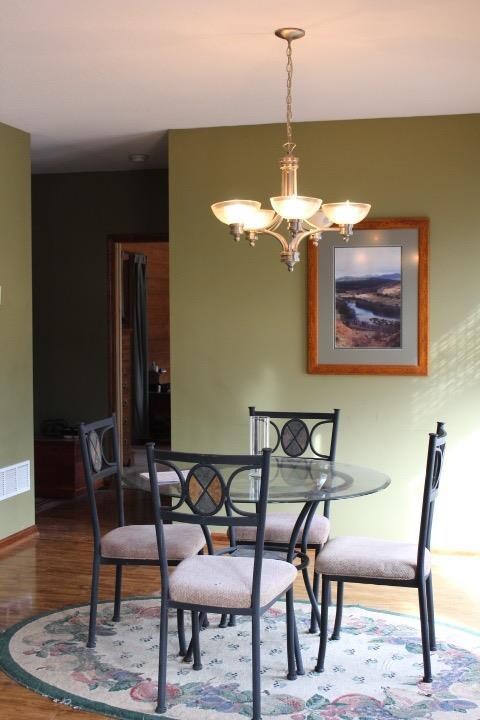
Estimated Value: $417,850 - $433,000
Highlights
- Custom Closet System
- Traditional Architecture
- Open to Family Room
- Vaulted Ceiling
- Granite Countertops
- Thermal Windows
About This Home
As of April 2018Beautifully constructed earth contact home on 12 acres!! This 3 bedroom 3 bath home features custom Hickory cabinets, granite countertops, and stone fireplace! Open concept living/dining, kitchen area make this home great for entertaining! Unique features include pocket doors, below grade walk in pantry to store all your canned goods, and there is even a built in bathtub in the laundry room for your fur babies to bathe! The 3 car garage is sure to provide ample space for all your toys!! don't wait to see it!
Last Agent to Sell the Property
Real Broker, LLC License #2015008815 Listed on: 02/01/2018

Home Details
Home Type
- Single Family
Est. Annual Taxes
- $1,800
Year Built
- Built in 2005
Lot Details
- 12 Acre Lot
- Paved or Partially Paved Lot
- Many Trees
Parking
- 3 Car Attached Garage
Home Design
- Traditional Architecture
- Composition Roof
- Stone Trim
Interior Spaces
- 2,350 Sq Ft Home
- Wet Bar: Carpet, Ceiling Fan(s), Indirect Lighting, Marble, Tub Only, Fireplace, Laminate Counters, Granite Counters, Kitchen Island, Natural Stone Floor, Pantry, Shower Only, Sauna, Separate Shower And Tub, Whirlpool Tub, Walk-In Closet(s)
- Built-In Features: Carpet, Ceiling Fan(s), Indirect Lighting, Marble, Tub Only, Fireplace, Laminate Counters, Granite Counters, Kitchen Island, Natural Stone Floor, Pantry, Shower Only, Sauna, Separate Shower And Tub, Whirlpool Tub, Walk-In Closet(s)
- Vaulted Ceiling
- Ceiling Fan: Carpet, Ceiling Fan(s), Indirect Lighting, Marble, Tub Only, Fireplace, Laminate Counters, Granite Counters, Kitchen Island, Natural Stone Floor, Pantry, Shower Only, Sauna, Separate Shower And Tub, Whirlpool Tub, Walk-In Closet(s)
- Skylights
- Wood Burning Fireplace
- Thermal Windows
- Shades
- Plantation Shutters
- Drapes & Rods
- Living Room with Fireplace
- Earthen Basement
Kitchen
- Open to Family Room
- Gas Oven or Range
- Recirculated Exhaust Fan
- Dishwasher
- Kitchen Island
- Granite Countertops
- Laminate Countertops
Flooring
- Wall to Wall Carpet
- Linoleum
- Laminate
- Stone
- Ceramic Tile
- Luxury Vinyl Plank Tile
- Luxury Vinyl Tile
Bedrooms and Bathrooms
- 3 Bedrooms
- Custom Closet System
- Cedar Closet: Carpet, Ceiling Fan(s), Indirect Lighting, Marble, Tub Only, Fireplace, Laminate Counters, Granite Counters, Kitchen Island, Natural Stone Floor, Pantry, Shower Only, Sauna, Separate Shower And Tub, Whirlpool Tub, Walk-In Closet(s)
- Walk-In Closet: Carpet, Ceiling Fan(s), Indirect Lighting, Marble, Tub Only, Fireplace, Laminate Counters, Granite Counters, Kitchen Island, Natural Stone Floor, Pantry, Shower Only, Sauna, Separate Shower And Tub, Whirlpool Tub, Walk-In Closet(s)
- 3 Full Bathrooms
- Double Vanity
- Bathtub with Shower
Laundry
- Laundry Room
- Laundry on main level
Outdoor Features
- Enclosed patio or porch
Utilities
- Central Heating and Cooling System
- Heating System Uses Propane
- Septic Tank
Ownership History
Purchase Details
Home Financials for this Owner
Home Financials are based on the most recent Mortgage that was taken out on this home.Similar Homes in Polo, MO
Home Values in the Area
Average Home Value in this Area
Purchase History
| Date | Buyer | Sale Price | Title Company |
|---|---|---|---|
| Gilmour Jonathan | -- | Stewart Title Company |
Mortgage History
| Date | Status | Borrower | Loan Amount |
|---|---|---|---|
| Open | Gilmour Johnathan | $188,800 | |
| Closed | Gilmour Johnathan | $186,000 | |
| Closed | Gilmour Jonathan | $185,500 | |
| Previous Owner | Cameron Michael A | $156,300 |
Property History
| Date | Event | Price | Change | Sq Ft Price |
|---|---|---|---|---|
| 04/05/2018 04/05/18 | Sold | -- | -- | -- |
| 03/05/2018 03/05/18 | Pending | -- | -- | -- |
| 02/06/2018 02/06/18 | Price Changed | $274,900 | +57.2% | $117 / Sq Ft |
| 02/06/2018 02/06/18 | For Sale | $174,900 | -- | $74 / Sq Ft |
Tax History Compared to Growth
Tax History
| Year | Tax Paid | Tax Assessment Tax Assessment Total Assessment is a certain percentage of the fair market value that is determined by local assessors to be the total taxable value of land and additions on the property. | Land | Improvement |
|---|---|---|---|---|
| 2024 | $2,520 | $40,620 | $2,170 | $38,450 |
| 2023 | $2,516 | $40,620 | $2,170 | $38,450 |
| 2022 | $2,464 | $40,280 | $2,170 | $38,110 |
| 2021 | $2,471 | $40,280 | $2,170 | $38,110 |
| 2020 | $2,289 | $38,950 | $2,170 | $36,780 |
| 2019 | $2,263 | $38,950 | $2,170 | $36,780 |
| 2018 | $1,913 | $31,850 | $1,430 | $30,420 |
| 2017 | $1,913 | $31,850 | $1,430 | $30,420 |
| 2016 | -- | $31,660 | $1,240 | $30,420 |
| 2015 | -- | $31,660 | $1,240 | $30,420 |
| 2013 | -- | $29,710 | $1,040 | $28,670 |
| 2011 | -- | $29,710 | $0 | $0 |
Agents Affiliated with this Home
-
Brandi Perkins

Seller's Agent in 2018
Brandi Perkins
Real Broker, LLC
(816) 724-0166
128 Total Sales
-
Julie Grundyson

Buyer's Agent in 2018
Julie Grundyson
ReeceNichols-KCN
(816) 808-7637
88 Total Sales
Map
Source: Heartland MLS
MLS Number: 2088773
APN: 12237.01
- 6301 SW Ana Dr
- 5700 SW Mirabile Dr
- 4172 SW Green Acres Dr
- 6305 SW Ore Rd
- 000 SW Alamo Rd
- 0 SW Alamo Rd
- 7934 SW James Lee Rd
- 0 SW Brangus Rd
- 0 Highway 116 Hwy Unit 22602386
- 336 SE Zack Wheat Dr
- 3625 NE Highway 69
- 209 E Main St
- 0 NE Hinchey Ln
- 0 NE Estep Rd
- 1790 Via Rosa Dr
- 3810 Via Rosa Dr
- 0 NE Stonum Rd
- 0 Lester Ln
- Tract 2 NE H Hwy
- 0 NW Barwick Dr
- 3780 SW State Route D
- Lot 1 D Hwy
- 3316 SW State Route D
- 4240 SW Peak Dr
- 6741 SW Ana Dr
- 7608 SW State Route Z
- 4381 SW State Route D
- 6674 SW Ana Dr
- 3550 SW Duroc Dr
- 4462 SW Peak Dr
- 4200 SW Peak Dr
- 3500 SW Duroc Dr
- 2990 SW State Route D
- 4655 SW Peak Dr
- 3260 SW Duroc Dr
- 2864 SW State Route D
- 6371 SW Ana Dr
- 4685 SW State Route D
- 2836 SW State Route D
- 7600 SW Broadway St
