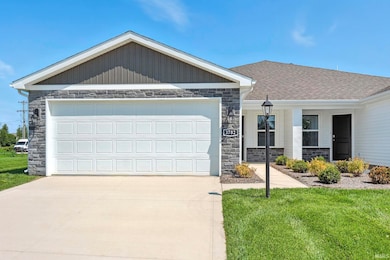3780 Thunderhawk Pass Fort Wayne, IN 46818
Northwest Fort Wayne NeighborhoodHighlights
- 2 Car Attached Garage
- Central Air
- Level Lot
About This Home
Brand new! All on one level and zero maintenance. Lawncare and snow removal provided. 3 bedroom, or two bedroom with a flex space. 2 full baths, and a two car garage. Smart home features. Excellent location on Fort Wayne's northwest side with easy commute to Parkview, Sweetwater, and I69. With its proximity to top-rated schools, nearby grocery stores, restaurants, the renowned Colonial Oaks Golf Club, and numerous entertainment options, Thunderhawk Villas at Colonial Heights is ideal for those looking for a vibrant, welcoming neighborhood. While not a 55+ community, this property provides ease of living with ground floor amenities, walk-in shower, and maintenance free lawn and landscape. Colonial Heights also offers quick access to highways, making it easy to explore everything Fort Wayne and the surrounding region has to offer. Whether you're commuting to work, enjoying local parks, or seeking cultural experiences in the city, you'll appreciate the central location of this stunning new home community. Thunderhawk Villas at Colonial Heights features thoughtfully designed homes with 3 bedrooms, 2 bathrooms, and 2 car garages, ensuring enough space for families of all sizes. Every home is crafted to maximize comfort and functionality. Each home comes equipped with America's Smart Home® technology and stainless-steel appliances including washer and dryer, seamlessly combining modern convenience with timeless design. The homes boast an impressive array of amenities designed to enhance your lifestyle. Enjoy beautifully landscaped front yards and attractive vinyl and stone exteriors that make day-to-day living a breeze. Be the first to move in! Contact us today to schedule your tour and learn more about the opportunities waiting for you at Thunderhawk Villas at Colonial Heights! Community amenities: Nearby Grocery Stores & Shops Landscaped Front Yard Home is Connected Smart Home System Quick Access to Highways Stainless Steel Appliances HOA Nearby Golf Course Nearby Dog Park Amenities Highlights: Washer/Dryer, Air Conditioning Smoke Free Storage Space Tub/Shower Handrails 2 Car Garage Kitchen Features & Appliances: Dishwasher Disposal Granite Countertops Stainless Steel Appliances Kitchen Island Microwave Oven Range Refrigerator Quartz Countertops Floor Plan Details: Open Floor Plan Vinyl Flooring Dining Room Walk-In Closets Large Primary Bedroom
Townhouse Details
Home Type
- Townhome
Year Built
- Built in 2025
Lot Details
- 8,712 Sq Ft Lot
- Lot Dimensions are 50 x 150
Parking
- 2 Car Attached Garage
Home Design
- 1,410 Sq Ft Home
- Slab Foundation
Bedrooms and Bathrooms
- 3 Bedrooms
- 2 Full Bathrooms
Schools
- Washington Center Elementary School
- Shawnee Middle School
- Northrop High School
Utilities
- Central Air
- Heating System Uses Gas
Listing and Financial Details
- Security Deposit $2,200
- Tenant pays for association dues, cooling, electric, heating, trash collection
- Assessor Parcel Number 12-34-56-789-123.456-789
Community Details
Overview
- Colonial Heights Subdivision
Pet Policy
- Pets Allowed with Restrictions
- Pet Deposit $500
Map
Source: Indiana Regional MLS
MLS Number: 202538507
- 5412 W Cook Rd
- 5129 Coronet Ct Unit 493
- 5014 Turbo Trail Unit 443
- 5036 Broadmore Ct Unit 426
- 4837 Turbo Trail Unit 367
- 4621 Turbo Trail Unit 327
- 4605 Turbo Trail Unit 324
- 5330 Goshen Rd Unit 60
- 7787 Huguenard Rd
- 4525 Laghi Pass
- 6417 Merlin Dr
- 4403 Shadowood Lakes Trail
- 4161 Bradley Dr
- 4141 Shadowood Lakes Trail
- 5018 Macy Ln
- 4085 Shadowood Lakes Trail
- Taylor Plan at Thunderhawk
- Bellamy Plan at Thunderhawk
- Stamford Plan at Thunderhawk
- Harmony Plan at Thunderhawk
- 3779 Thunderhawk Pass
- 3665 Thunderhawk Pass
- 3667 Thunderhawk Pass
- 3709 Thunderhawk Pass
- 3733 Thunderhawk Pass
- 3711 Thunderhawk Pass
- 3735 Thunderhawk Pass
- 3777 Thunderhawk Pass
- 3736 Thunderhawk Pass
- 3782 Thunderhawk Pass
- 4560 Craftsbury Cir
- 2737 W Washington Center Rd Unit 64
- 2737 W Washington Center Rd Unit 259
- 5810 Challenger Pkwy
- 10276 Pokagon Loop
- 2131 Sweet Breeze Way
- 1208 Cowen Place
- 3205 Water Wheel Run
- 3115 Carroll Rd
- 1532 W Dupont Rd







