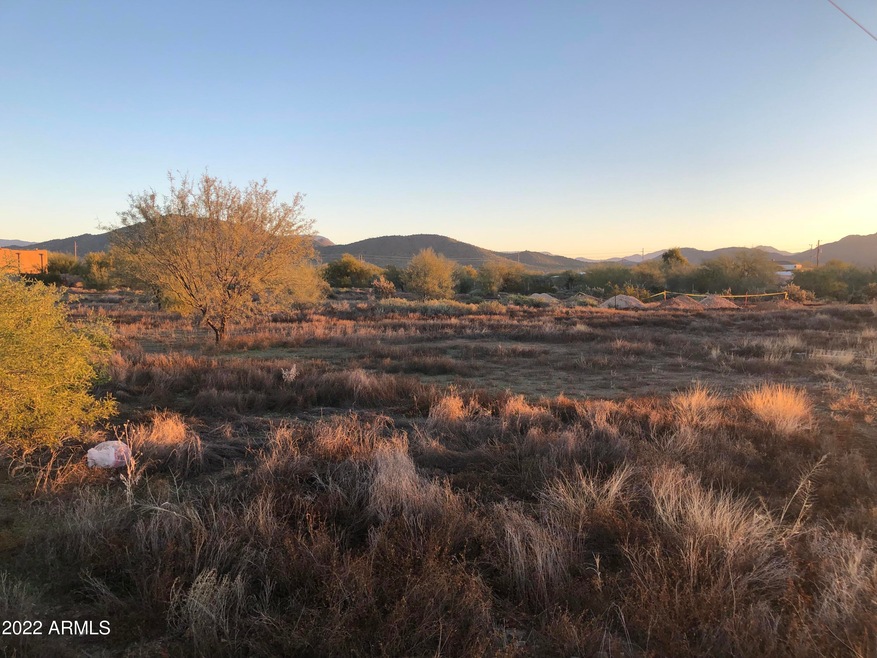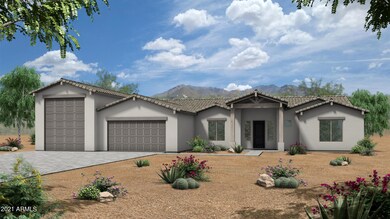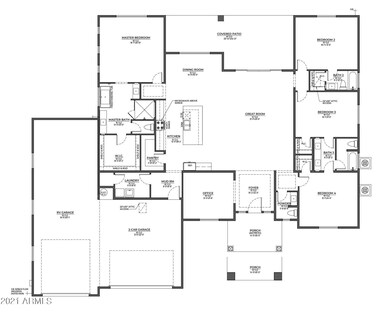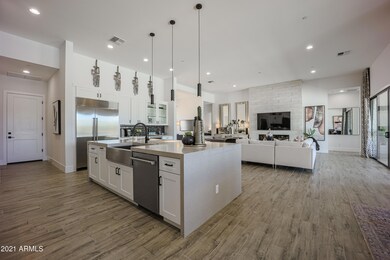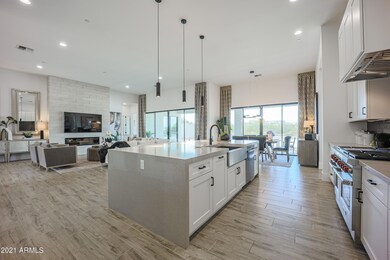
37805 N 10th Way Phoenix, AZ 85086
Highlights
- Horses Allowed On Property
- RV Garage
- Granite Countertops
- Desert Mountain Middle School Rated A-
- Mountain View
- No HOA
About This Home
As of June 2022Coming soon another beautiful home by NEXTGEN Builders: 4 BD plus office/den, 3.5 BA, high quality luxury-built home, oversized 2 car garage plus 45' RV 12x14' tall garage door. Corner lot on a little more than an acre. No HOA, oversized front door, 2x6 framed exterior, paver front sidewalk and 23' driveway apron, large kitchen island and quartz counter tops throughout. All bedrooms have walk in closets. Master bath has large entry shower with standalone tub and double sinks. 8' doors throughout. High ceilings, energy efficient spray foam insulation, post tension foundation. Pictures are from recently completed model home. Beautiful mountain views. Buyer to verify all facts and specs. Build time 9 mo.
Last Agent to Sell the Property
Kevin Albright
DeLex Realty License #SA677996000 Listed on: 11/16/2021
Home Details
Home Type
- Single Family
Est. Annual Taxes
- $804
Year Built
- Built in 2022
Parking
- 3 Car Direct Access Garage
- RV Garage
Home Design
- Home to be built
- Wood Frame Construction
- Spray Foam Insulation
- Tile Roof
- Concrete Roof
- Stucco
Interior Spaces
- 3,065 Sq Ft Home
- 1-Story Property
- Ceiling height of 9 feet or more
- Double Pane Windows
- Low Emissivity Windows
- Mountain Views
- Washer and Dryer Hookup
Kitchen
- Eat-In Kitchen
- Breakfast Bar
- Built-In Microwave
- Kitchen Island
- Granite Countertops
Flooring
- Carpet
- Tile
Bedrooms and Bathrooms
- 4 Bedrooms
- Primary Bathroom is a Full Bathroom
- 3.5 Bathrooms
- Dual Vanity Sinks in Primary Bathroom
- Bathtub With Separate Shower Stall
Schools
- Desert Mountain Elementary
- Boulder Creek High School
Utilities
- Central Air
- Heating Available
- Shared Well
- Septic Tank
Additional Features
- No Interior Steps
- 1 Acre Lot
- Horses Allowed On Property
Community Details
- No Home Owners Association
- Association fees include no fees
- Built by NEXTGEN BUILDERS
- Prescott Rv
Listing and Financial Details
- Tax Lot 1
- Assessor Parcel Number 211-49-027-D
Ownership History
Purchase Details
Home Financials for this Owner
Home Financials are based on the most recent Mortgage that was taken out on this home.Purchase Details
Purchase Details
Purchase Details
Purchase Details
Home Financials for this Owner
Home Financials are based on the most recent Mortgage that was taken out on this home.Similar Homes in the area
Home Values in the Area
Average Home Value in this Area
Purchase History
| Date | Type | Sale Price | Title Company |
|---|---|---|---|
| Special Warranty Deed | $1,216,692 | Great American Title | |
| Warranty Deed | $207,500 | Great American Title | |
| Warranty Deed | $207,500 | Great American Title | |
| Quit Claim Deed | -- | None Available | |
| Warranty Deed | -- | Accommodation | |
| Quit Claim Deed | -- | None Available | |
| Warranty Deed | $1,200,000 | Grand Canyon Title Agency In |
Mortgage History
| Date | Status | Loan Amount | Loan Type |
|---|---|---|---|
| Open | $816,600 | New Conventional | |
| Previous Owner | $899,880 | New Conventional |
Property History
| Date | Event | Price | Change | Sq Ft Price |
|---|---|---|---|---|
| 06/16/2022 06/16/22 | Sold | $1,216,692 | 0.0% | $397 / Sq Ft |
| 05/05/2022 05/05/22 | Price Changed | $1,216,692 | +18.7% | $397 / Sq Ft |
| 03/31/2022 03/31/22 | Price Changed | $1,025,000 | -22.1% | $334 / Sq Ft |
| 03/15/2022 03/15/22 | Price Changed | $1,315,000 | +29.6% | $429 / Sq Ft |
| 03/09/2022 03/09/22 | Price Changed | $1,015,000 | -11.7% | $331 / Sq Ft |
| 03/09/2022 03/09/22 | Price Changed | $1,150,000 | +18.6% | $375 / Sq Ft |
| 03/01/2022 03/01/22 | Price Changed | $970,000 | +2.1% | $316 / Sq Ft |
| 11/16/2021 11/16/21 | For Sale | $950,000 | -- | $310 / Sq Ft |
Tax History Compared to Growth
Tax History
| Year | Tax Paid | Tax Assessment Tax Assessment Total Assessment is a certain percentage of the fair market value that is determined by local assessors to be the total taxable value of land and additions on the property. | Land | Improvement |
|---|---|---|---|---|
| 2025 | $860 | $7,312 | $7,312 | -- |
| 2024 | $819 | $6,964 | $6,964 | -- |
| 2023 | $819 | $18,180 | $18,180 | $0 |
| 2022 | $790 | $16,200 | $16,200 | $0 |
| 2021 | $804 | $11,055 | $11,055 | $0 |
| 2020 | $788 | $10,215 | $10,215 | $0 |
| 2019 | $764 | $8,775 | $8,775 | $0 |
| 2018 | $738 | $7,260 | $7,260 | $0 |
| 2017 | $725 | $8,040 | $8,040 | $0 |
| 2016 | $664 | $7,065 | $7,065 | $0 |
| 2015 | $655 | $7,280 | $7,280 | $0 |
Agents Affiliated with this Home
-
K
Seller's Agent in 2022
Kevin Albright
DeLex Realty
-
Jena Gable

Buyer's Agent in 2022
Jena Gable
Realty One Group
(623) 693-6829
1 in this area
69 Total Sales
Map
Source: Arizona Regional Multiple Listing Service (ARMLS)
MLS Number: 6322081
APN: 211-49-027D
- 37809 N 9th Place
- 37508 N 12th St
- 934 E Carlise Rd
- 1129 E Desert Hills Estate Dr
- 1016 E Desert Hills Estate Dr
- 1943 E Paso Nuevo Dr
- 1044 E Irvine Rd
- 37609 N 16th St
- 512 E Jordon Ln
- 38413 N 16th St
- 1687 E Creek Canyon Rd
- 1686 E Creek Canyon Rd
- 1904 E Creek Canyon Rd
- 1850 E Creek Canyon Rd
- 1940 E Creek Canyon Rd
- 1920 E Creek Canyon Rd
- 21 E Irvine Rd
- 4860 E Creek Canyon Rd
- 38709 N 16th Place
- 205 E Tanya Rd
