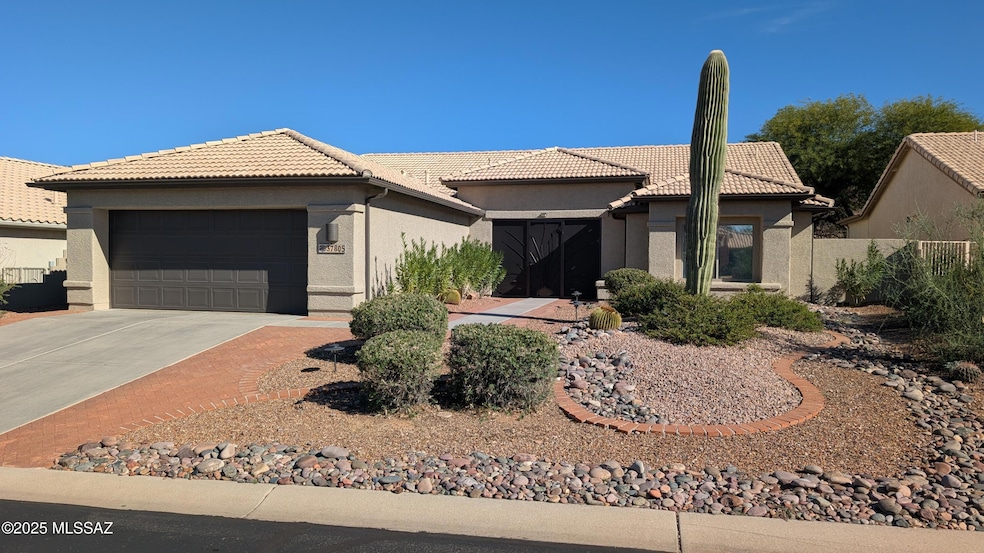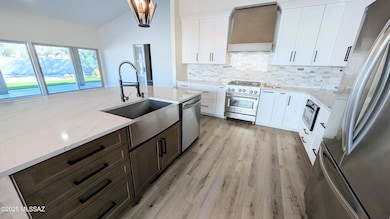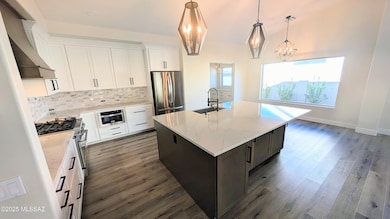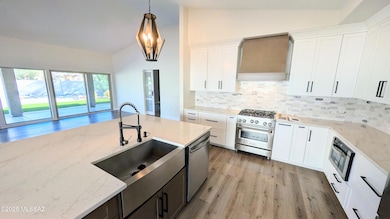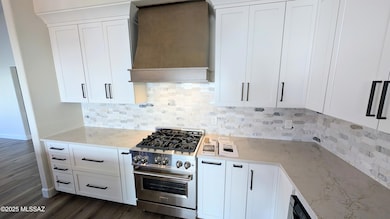37805 S Desert Bluff Dr Tucson, AZ 85739
Highlights
- Golf Course Community
- Desert View
- Contemporary Architecture
- Fitness Center
- Clubhouse
- Engineered Wood Flooring
About This Home
HIGHLY CUSTOMIZED REMODELED HOME- Open and Bright, CLEAN!, and Ready for You- RIGHT NOW!
Split Bedrooms, upgraded Bathrooms, Loads of Storage inside and in Garage- Custom Laundry, Butler Pantry, Third Bedroom/Den, Walls of Glass let in the daylight! Very Private Rear Yard backing to Desert Hillside- watch the deer mosey by! NO CARPETING.
Freshly painted, Custom Kitchen: Check out this ''gourmet'' set-up- if you're a cook, you'll be loving this home! We do FLEXIBLE LEASES! Need a place to live while you shop for a resale, or do a major remodel, or building new? We will coordinate with your timeline needs! DON'T MISS THIS BEAUTY! Call for your personal Tour TODAY!
Home Details
Home Type
- Single Family
Est. Annual Taxes
- $2,800
Year Built
- Built in 2001
Lot Details
- 8,276 Sq Ft Lot
- Lot includes common area
- East or West Exposure
- Block Wall Fence
- Artificial Turf
- Shrub
- Hillside Location
- Landscaped with Trees
- Property is zoned Other - CALL, Other - CALL
Parking
- Garage
- Oversized Parking
- Parking Storage or Cabinetry
- Extra Deep Garage
- Garage Door Opener
- Driveway
Home Design
- Contemporary Architecture
- Frame With Stucco
- Frame Construction
- Tile Roof
Interior Spaces
- 1,950 Sq Ft Home
- 1-Story Property
- Ceiling height of 9 feet or more
- Ceiling Fan
- Window Treatments
- Great Room
- Dining Area
- Bonus Room
- Engineered Wood Flooring
- Desert Views
- Fire and Smoke Detector
Kitchen
- Gas Oven
- Microwave
- Dishwasher
- Stainless Steel Appliances
- Kitchen Island
- Quartz Countertops
- Disposal
Bedrooms and Bathrooms
- 3 Bedrooms
- Split Bedroom Floorplan
- Walk-In Closet
- 2 Full Bathrooms
- Double Vanity
- Bathtub with Shower
Laundry
- Laundry Room
- Dryer
- Washer
Outdoor Features
- Covered Patio or Porch
- Built-In Barbecue
Utilities
- Forced Air Heating and Cooling System
- Heating System Uses Natural Gas
- Natural Gas Water Heater
- High Speed Internet
Listing and Financial Details
- Property Available on 11/22/25
Community Details
Overview
- Age Requirement
- Maintained Community
- The community has rules related to covenants, conditions, and restrictions, deed restrictions
Amenities
- Clubhouse
- Recreation Room
Recreation
- Golf Course Community
- Tennis Courts
- Shuffleboard Court
- Fitness Center
- Community Pool
- Putting Green
- Trails
Additional Features
- Security
- Security Service
Map
Source: MLS of Southern Arizona
MLS Number: 22530085
APN: 305-81-024
- 37790 S Desert Bluff Dr
- 37636 S Desert Bluff Dr
- 37614 S Desert Bluff Dr
- 37982 S Desert Highland Dr Unit 25
- 63648 E Edgeview Ln
- 37741 S Hill Side Dr Unit 27
- 38162 S Desert Bluff Dr
- 63812 E High Point Ln
- 37543 S Mountain Sage Dr Unit 7
- 63858 E Poco Ln
- 63347 E Squash Blossom Ln
- 37547 S Canyon Side Dr
- 63960 E Condalia Place
- 63362 E Squash Blossom Ln
- 38358 S Desert Bluff Dr
- 37765 S Boulder Wind Dr Unit 31
- 37616 S Skyline Dr
- 37632 S Skyline Dr
- 37774 S Boulder Wind Dr
- 37234 S Vista Park Dr
- 38006 S Desert Highland Dr Unit 25
- 38090 S Desert Highland Dr
- 63704 E Cat Claw Ln
- 63652 E Squash Blossom Ln Unit 8
- 37330 S Canyon View Dr
- 63889 E Orangewood Ln
- 38448 S Lake Crest Dr
- 38844 S Carefree Dr Unit 35
- 38873 S Serenity Ln
- 64576 E Wind Ridge Cir
- 39061 S Casual Dr
- 39127 S Tranquil Dr
- 62703 E Flower Ridge Dr
- 64623 E Catalina View Dr
- 65181 E Crystal Ridge Ct
- 38040 S Elbow Bend Dr
- 39548 S Summerwood Dr
- 38045 S Elbow Bend Dr
- 39572 S Summerwood Dr
- 62884 E Thunder Rock Dr
