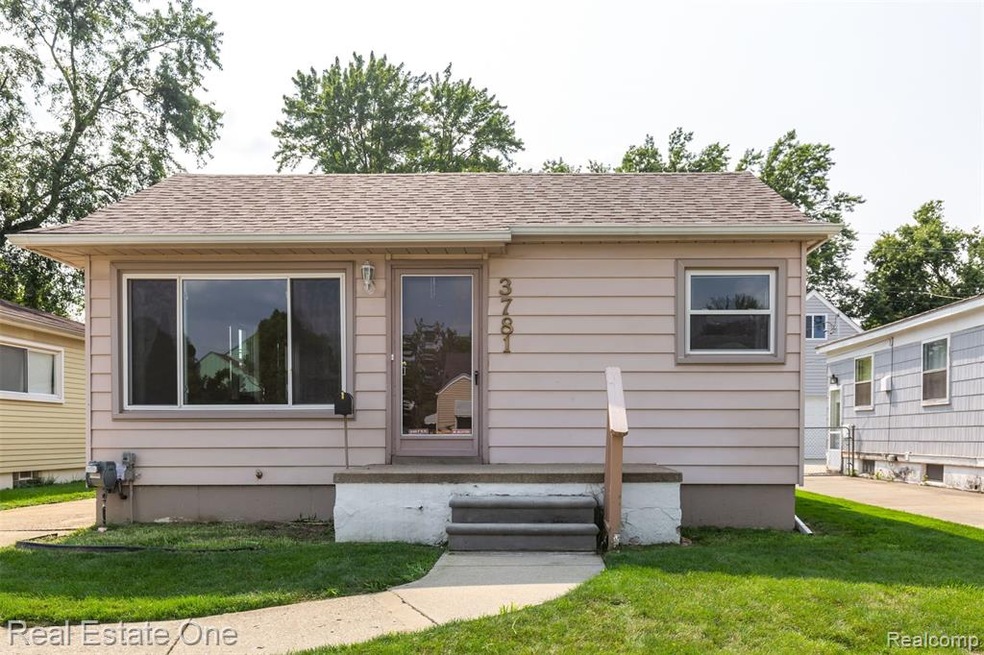
$214,900
- 3 Beds
- 1 Bath
- 1,017 Sq Ft
- 3744 Oakshire Ave
- Berkley, MI
Charming Berkley bungalow in a great location steps from it all! Home has lovely curb appeal with fresh siding and flower beds. There is a deck on the front of the house as well as a large deck of the rear for relaxing! Inside you will find curved archways and vinyl laminate flooring throughout. There are 2 bedrooms and a full bath on the main level and a large primary bedroom upstairs.
Amie Leszczynski Millennium Realty, LLC
