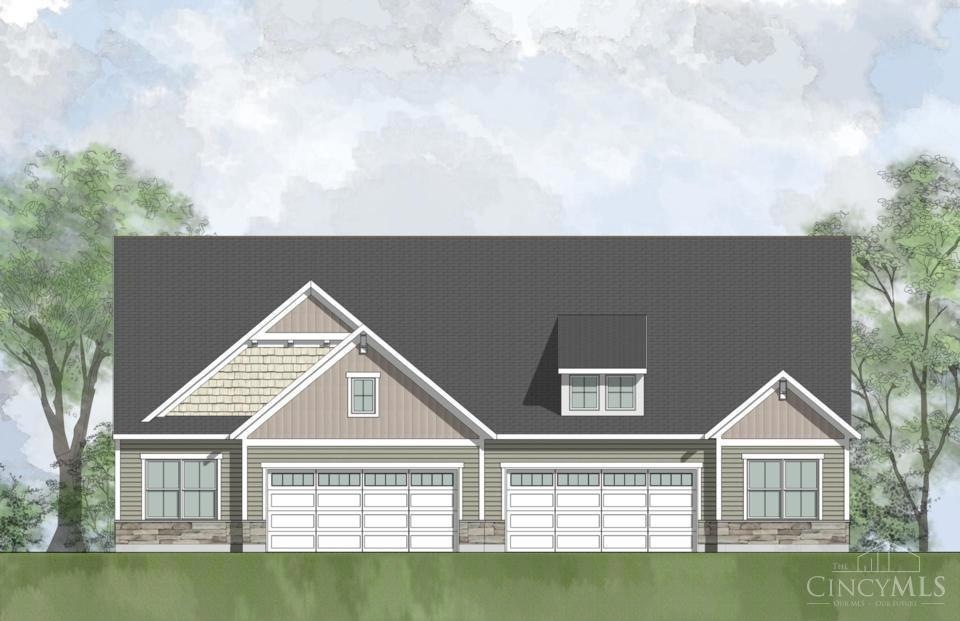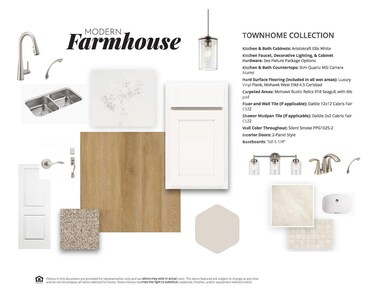
$365,000
- 3 Beds
- 1 Bath
- 1,248 Sq Ft
- 608 Park Ave
- Loveland, OH
The one you've been waiting for within walking distance to Historic Downtown Loveland and the bike trail! Beautifully updated inside and out; completely rewired, with new HVAC and fabulous full bath renovation with 2nd floor laundry, marble floors and shower walls, new vanity, fixtures and lights. Fresh Kitchen with stainless appliances and granite. New concrete driveway and completely fenced
Gina Dubell-Smith eXp Realty

