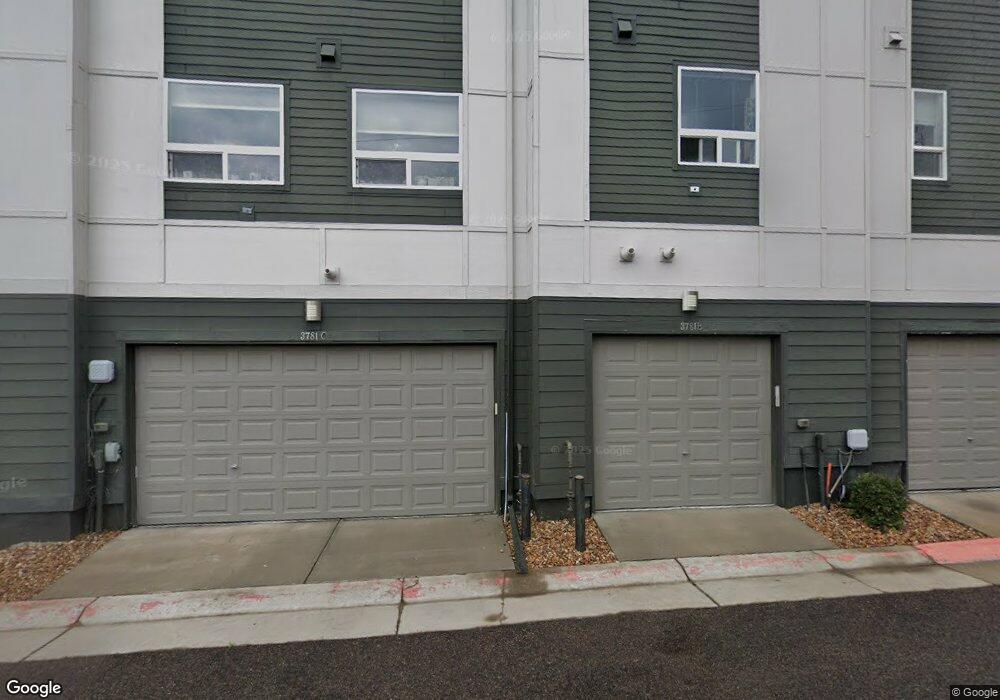3781 Depew St Unit C Wheat Ridge, CO 80212
East Wheat Ridge NeighborhoodEstimated Value: $571,454 - $639,000
2
Beds
3
Baths
1,374
Sq Ft
$441/Sq Ft
Est. Value
About This Home
This home is located at 3781 Depew St Unit C, Wheat Ridge, CO 80212 and is currently estimated at $605,614, approximately $440 per square foot. 3781 Depew St Unit C is a home located in Jefferson County with nearby schools including Stevens Elementary School, Everitt Middle School, and Wheat Ridge High School.
Ownership History
Date
Name
Owned For
Owner Type
Purchase Details
Closed on
Jun 24, 2016
Sold by
The Connie A Bragg Revocable Trust
Bought by
Sanfilippo Joseph A
Current Estimated Value
Home Financials for this Owner
Home Financials are based on the most recent Mortgage that was taken out on this home.
Original Mortgage
$363,487
Outstanding Balance
$289,295
Interest Rate
3.57%
Mortgage Type
VA
Estimated Equity
$316,319
Purchase Details
Closed on
Aug 12, 2015
Sold by
Nt Perrins Llc
Bought by
The Connie A Bragg Revocable Trust
Create a Home Valuation Report for This Property
The Home Valuation Report is an in-depth analysis detailing your home's value as well as a comparison with similar homes in the area
Home Values in the Area
Average Home Value in this Area
Purchase History
| Date | Buyer | Sale Price | Title Company |
|---|---|---|---|
| Sanfilippo Joseph A | $399,000 | First American | |
| The Connie A Bragg Revocable Trust | $344,845 | Land Title Guarantee Company |
Source: Public Records
Mortgage History
| Date | Status | Borrower | Loan Amount |
|---|---|---|---|
| Open | Sanfilippo Joseph A | $363,487 |
Source: Public Records
Tax History Compared to Growth
Tax History
| Year | Tax Paid | Tax Assessment Tax Assessment Total Assessment is a certain percentage of the fair market value that is determined by local assessors to be the total taxable value of land and additions on the property. | Land | Improvement |
|---|---|---|---|---|
| 2024 | $3,250 | $37,167 | $7,236 | $29,931 |
| 2023 | $3,250 | $37,167 | $7,236 | $29,931 |
| 2022 | $2,587 | $29,063 | $5,004 | $24,059 |
| 2021 | $2,624 | $29,900 | $5,148 | $24,752 |
| 2020 | $2,499 | $28,626 | $4,290 | $24,336 |
| 2019 | $2,465 | $28,626 | $4,290 | $24,336 |
| 2018 | $2,175 | $24,407 | $3,600 | $20,807 |
| 2017 | $1,964 | $24,407 | $3,600 | $20,807 |
| 2016 | $2,003 | $10,221 | $4,522 | $5,699 |
| 2015 | $445 | $10,221 | $4,522 | $5,699 |
| 2014 | $164 | $1,789 | $1,789 | $0 |
Source: Public Records
Map
Nearby Homes
- 5630 W 38th Ave Unit B
- 5667 W 38th Ave
- 5904 W 37th Place
- 3625 Chase St
- 3530 Fenton St
- 3530 Chase St
- 4015 Fenton Ct
- 4045 Fenton Ct
- 3515 Gray St
- 5926 W 41st Ave Unit 10
- 6005 W 39th Ave Unit 6005
- 6145 W 38th Ave
- 4144 Depew St
- 3450 Benton St
- 3880 Sheridan Blvd
- 4072 Ames St Unit 4072
- 3501 Sheridan Blvd
- 5123 & 5125 W 41st Ave
- 5051 W 35th Ave
- 3895 Yates St
- 3781 Depew St Unit D
- 3781 Depew St Unit A
- 3781 Depew St Unit B
- 5690 W 38th Ave Unit B
- 5690 W 38th Ave
- 5690 W 38th Ave Unit A
- 5690 W 38th Ave Unit C
- 5690 W 38th Ave Unit D
- 3785 Depew St Unit A
- 5700 W 38th Ave
- 5660 W 38th Ave Unit B
- 5660 W 38th Ave Unit C
- 5660 W 38th Ave Unit D
- 5660 W 38th Ave Unit A
- 3791 Depew St Unit C
- 5630 W 38th Ave
- 5630 W 38th Ave Unit C
- 5630 W 38th Ave Unit D
- 5630 W 38th Ave Unit A
- 5695 W 38th Ave
