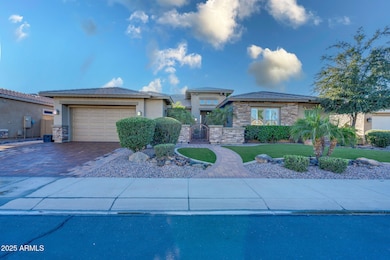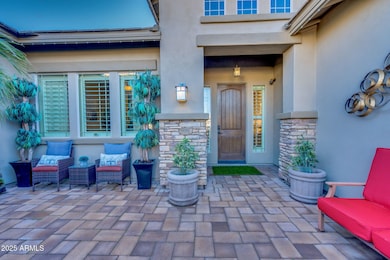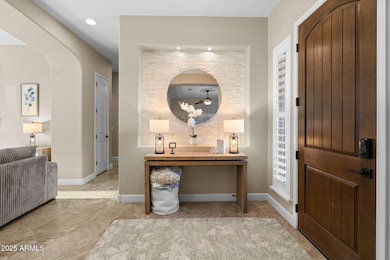3781 E Chestnut Ln Gilbert, AZ 85298
Bridges at Gilbert NeighborhoodEstimated payment $7,048/month
Highlights
- Heated Pool
- Mountain View
- Covered Patio or Porch
- Power Ranch Elementary School Rated A-
- Private Yard
- Eat-In Kitchen
About This Home
Modern elegance and exceptional craftsmanship define this stunning former David Weekley model home, showcasing an extensive collection of high-end upgrades throughout. Curb appeal begins with an upgraded elevation featuring stone accents, low-maintenance landscaping, and a welcoming front courtyard. Inside, the foyer opens to soaring 10' ceilings, diagonally laid tile flooring, oversized baseboards, and upgraded window casings. The home is enhanced with interior and exterior mood lighting, surround sound, and a whole-home security system with cameras. The expansive great room is ideal for entertaining, featuring a dramatic 16' glass sliding wall, custom wood ceiling beams, and an open-concept layout flowing seamlessly into the kitchen and dining areas. The chef's kitchen offers stainless steel appliances, gas cooktop, wall oven, upgraded cabinetry, granite countertops, a custom backsplash, and an eating area with a built-in beverage center. The primary suite includes a 3' room extension, private exterior access, and real wood barn doors leading to a spa-inspired bathroom with a walk-in rain shower with dual showerheads, frameless glass enclosure, and soaking tub. The spacious walk-in closet connects directly to the laundry room. Guest bedrooms, baths, and a flexible guest space are thoughtfully split from the primary suite, with an additional den/flex space located off the kitchen. The resort-style backyard is designed for both entertaining and relaxation, featuring a custom pergola, built-in BBQ, gas fire feature, and extensive travertine hardscape throughout the covered patio and pool area. The impressive pool offers beach entry, water spillways, stone accents, a baja shelf with umbrella holders, designer lighting, and new gas and electric heaters. A three-car tandem garage completes the home with a 4' extension, epoxy floors, storage cabinets, and overhead racks. Located in The Bridges, one of Gilbert's premier master-planned communities, residents enjoy access to lakes, playgrounds, and nearby Gilbert Regional Park, all within walking distance.
Home Details
Home Type
- Single Family
Est. Annual Taxes
- $4,981
Year Built
- Built in 2014
Lot Details
- 0.25 Acre Lot
- Desert faces the front and back of the property
- Block Wall Fence
- Artificial Turf
- Front and Back Yard Sprinklers
- Sprinklers on Timer
- Private Yard
HOA Fees
- $135 Monthly HOA Fees
Parking
- 2 Open Parking Spaces
- 3 Car Garage
- Tandem Parking
Home Design
- Wood Frame Construction
- Tile Roof
- Stone Exterior Construction
- Stucco
Interior Spaces
- 3,435 Sq Ft Home
- 1-Story Property
- Ceiling height of 9 feet or more
- Double Pane Windows
- ENERGY STAR Qualified Windows
- Vinyl Clad Windows
- Solar Screens
- Mountain Views
- Security System Owned
Kitchen
- Eat-In Kitchen
- Breakfast Bar
- Kitchen Island
Flooring
- Carpet
- Tile
Bedrooms and Bathrooms
- 3 Bedrooms
- Primary Bathroom is a Full Bathroom
- 3.5 Bathrooms
- Double Vanity
- Soaking Tub
- Bathtub With Separate Shower Stall
Laundry
- Laundry Room
- Washer Hookup
Pool
- Pool Updated in 2024
- Heated Pool
- Pool Pump
Outdoor Features
- Covered Patio or Porch
- Built-In Barbecue
Schools
- Sossaman Middle School
- Higley High School
Utilities
- Zoned Heating and Cooling System
- Heating System Uses Natural Gas
- High Speed Internet
Additional Features
- No Interior Steps
- North or South Exposure
- Property is near bus stop
Listing and Financial Details
- Tax Lot 6
- Assessor Parcel Number 304-73-209
Community Details
Overview
- Association fees include ground maintenance
- Ccmc Association
- Built by David Weekly
- Bridges East Parcel 2 6 Subdivision, Yucca Floorplan
Recreation
- Community Playground
- Bike Trail
Map
Home Values in the Area
Average Home Value in this Area
Tax History
| Year | Tax Paid | Tax Assessment Tax Assessment Total Assessment is a certain percentage of the fair market value that is determined by local assessors to be the total taxable value of land and additions on the property. | Land | Improvement |
|---|---|---|---|---|
| 2025 | $4,981 | $55,522 | -- | -- |
| 2024 | $5,241 | $52,879 | -- | -- |
| 2023 | $5,241 | $79,150 | $15,830 | $63,320 |
| 2022 | $5,034 | $63,610 | $12,720 | $50,890 |
| 2021 | $5,100 | $60,380 | $12,070 | $48,310 |
| 2020 | $5,174 | $58,060 | $11,610 | $46,450 |
| 2019 | $5,020 | $55,300 | $11,060 | $44,240 |
| 2018 | $4,862 | $54,080 | $10,810 | $43,270 |
| 2017 | $4,700 | $49,670 | $9,930 | $39,740 |
| 2016 | $4,770 | $48,430 | $9,680 | $38,750 |
| 2015 | $4,229 | $43,700 | $8,740 | $34,960 |
Property History
| Date | Event | Price | List to Sale | Price per Sq Ft | Prior Sale |
|---|---|---|---|---|---|
| 12/13/2025 12/13/25 | For Sale | $1,250,000 | +11.1% | $364 / Sq Ft | |
| 11/23/2021 11/23/21 | Sold | $1,125,000 | +7.1% | $325 / Sq Ft | View Prior Sale |
| 10/13/2021 10/13/21 | For Sale | $1,050,000 | +45.8% | $303 / Sq Ft | |
| 05/31/2016 05/31/16 | Sold | $720,000 | -3.7% | $208 / Sq Ft | View Prior Sale |
| 05/01/2016 05/01/16 | Pending | -- | -- | -- | |
| 03/09/2016 03/09/16 | For Sale | $747,994 | -- | $216 / Sq Ft |
Purchase History
| Date | Type | Sale Price | Title Company |
|---|---|---|---|
| Warranty Deed | $1,125,000 | First Arizona Title Agcy Llc | |
| Special Warranty Deed | $720,000 | Pioneer Title Agency Inc | |
| Special Warranty Deed | -- | Pioneer Title Agency Inc | |
| Special Warranty Deed | $226,000 | Pioneer Title Agency |
Mortgage History
| Date | Status | Loan Amount | Loan Type |
|---|---|---|---|
| Open | $525,000 | Purchase Money Mortgage | |
| Previous Owner | $400,000 | New Conventional | |
| Previous Owner | $80,000,000 | Construction |
Source: Arizona Regional Multiple Listing Service (ARMLS)
MLS Number: 6957540
APN: 304-73-209
- 3921 E Chestnut Ln
- 3615 E Cassia Ln
- 4868 S Hemet St
- 4859 S Arroyo Ln
- 3507 E Alfalfa Dr
- 3532 E Alfalfa Dr
- 3420 E Indigo St
- 3716 E Lodgepole Dr
- 4963 S Girard St
- 4146 E Azalea Dr
- 4100 E Strawberry Dr
- 5067 S Girard St
- 3918 E Narrowleaf Dr
- 3784 E Simpson Ct
- 5508 S Luiseno Blvd
- 4990 S Bridal Vail Dr
- 4120 E Donato Dr
- 3710 E Blue Spruce Ln
- 3314 E Azalea Dr
- 5547 S Tatum Ct
- 3615 E Cassia Ln
- 3961 E Simpson Rd
- 3931 E Narrowleaf Dr
- 5141 S Eucalyptus Dr
- 3660 E Kimball Rd
- 4692 S Calico Rd
- 3852 E Fruitvale Ave
- 3861 E Ironhorse Ct
- 17904 E Bronco Dr
- 3703 E Sundance Ave
- 3689 E Sundance Ave
- 3688 E Sundance Ave
- 3672 E Sundance Ave
- 4333 S Rim Ct
- 4676 S Posse Trail
- 4707 E Carob Dr Unit 4
- 4120 S Sawmill Rd
- 4140 S Splendor Ct
- 4106 S Mariposa Dr
- 4055 S Ranch House Pkwy







