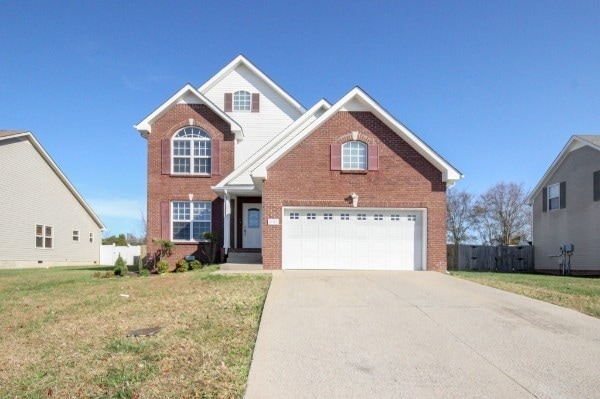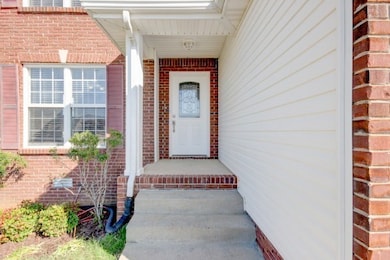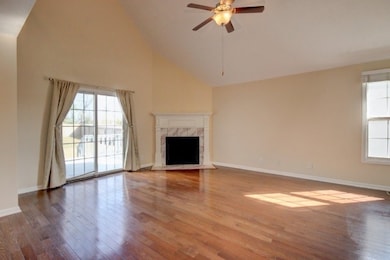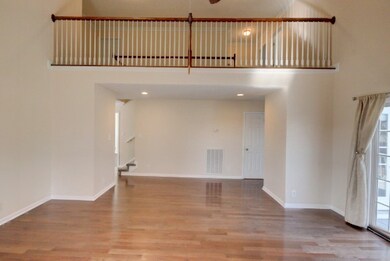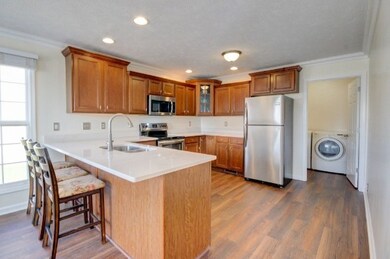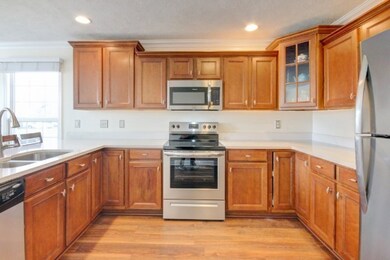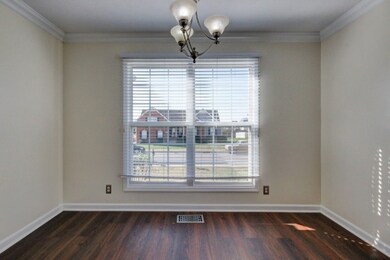3781 Harvest Ridge Clarksville, TN 37040
Highlights
- Deck
- High Ceiling
- Entrance Foyer
- Wood Flooring
- 2 Car Attached Garage
- Central Heating and Cooling System
About This Home
$300 off first full month’s rent! This beautiful home offers 3 bedrooms, 2.5 baths, 2,706 sq ft home with a bonus room. LVP flooring, and a bright family room with a travertine-tiled fireplace. The modern eat-in kitchen features new appliances, quartz countertops, and an island. The first-floor primary suite includes deck and backyard access. Upstairs are two large bedrooms, a bright bonus room, and a balcony overlooking the family room. Enjoy a large, flat, fenced yard, a 10x12 shed with attic storage, and a freshly painted garage with new epoxy flooring. Conveniently located near shopping, major highways, and entertainment. No cats; small dogs only.
Home Details
Home Type
- Single Family
Est. Annual Taxes
- $2,720
Year Built
- Built in 2007
Parking
- 2 Car Attached Garage
- Front Facing Garage
- Garage Door Opener
- Driveway
Home Design
- Brick Exterior Construction
- Shingle Roof
- Vinyl Siding
Interior Spaces
- 2,706 Sq Ft Home
- Property has 2 Levels
- High Ceiling
- Ceiling Fan
- Entrance Foyer
- Living Room with Fireplace
- Washer and Electric Dryer Hookup
Kitchen
- Microwave
- Dishwasher
Flooring
- Wood
- Carpet
Bedrooms and Bathrooms
- 3 Bedrooms | 1 Main Level Bedroom
Schools
- Northeast Elementary School
- Northeast Middle School
- Northeast High School
Utilities
- Central Heating and Cooling System
- High Speed Internet
- Cable TV Available
Additional Features
- Deck
- Privacy Fence
Community Details
- Property has a Home Owners Association
- Meriwether Farms Subdivision
Listing and Financial Details
- Property Available on 12/1/25
- Assessor Parcel Number 063017C A 02600 00002017C
Map
Source: Realtracs
MLS Number: 3047798
APN: 017C-A-026.00
- 3796 Harvest Ridge
- 3700 Wheatfield Ln
- 3689 Nadia Dr
- 838 Samantha Ln
- 1056 Glenhurst Way
- 1021 Glenhurst Way
- 1025 Glenhurst Way
- 3655 Cindy jo Dr S
- 3700 S Jot Dr
- 3711 Cindy jo Dr S
- 3641 S Jot Dr
- 1047 Cindy jo Ct
- 3874 Northeast Dr
- 1059 Cindy jo Ct
- 3685 S Naples Ct
- 991 Culverson Ct
- 208 Fallow Dr
- 206 Fallow Dr
- 204 Fallow Dr
- 202 Fallow Dr
- 3815 Harvest Ridge
- 3823 Harvest Ridge
- 3738 Meadow Ridge Ln Unit ID1312459P
- 3725 Harvest Ridge
- 992 Cindy jo Ct
- 1021 Glenhurst Way
- 3655 Cindy jo Dr S
- 3667 Cindy jo Dr S
- 3885 Northeast Dr Unit D
- 3855 Northeast Dr Unit H
- 3855 Northeast Dr Unit F
- 3696 S Naples Ct
- 3725 S Jot Dr
- 3740 N Jot Dr
- 3864 Northeast Dr
- 3645 S Naples Ct
- 3756 N Jot Dr
- 800 Cindy jo Ct
- 1016 Thrasher Dr
- 1325 Millet Dr
