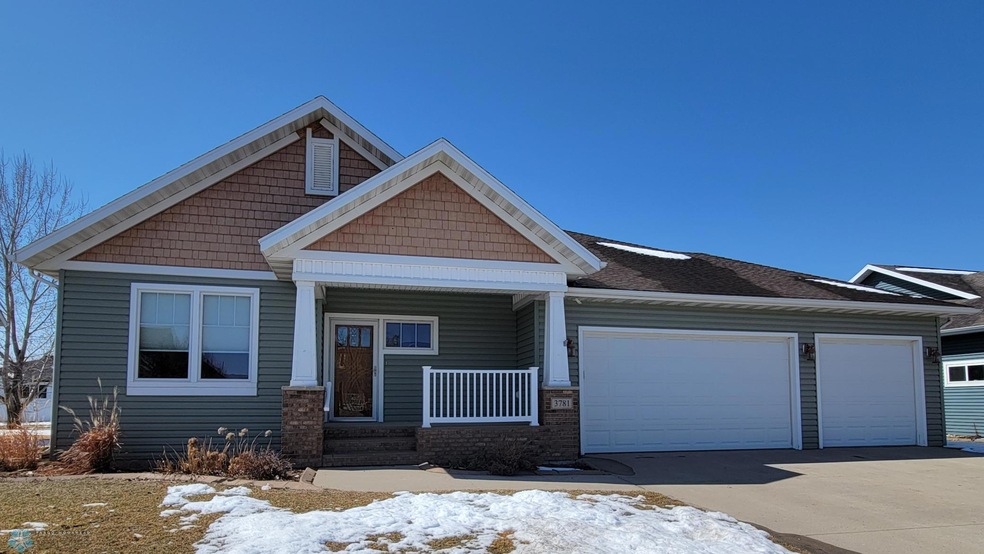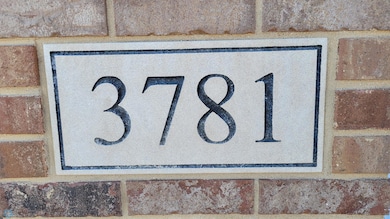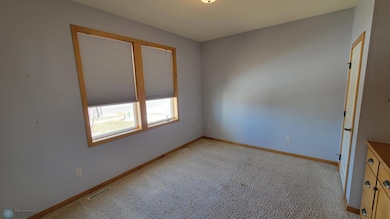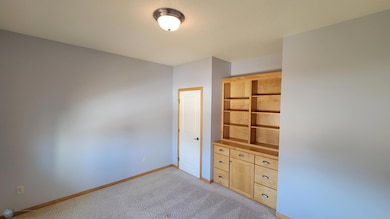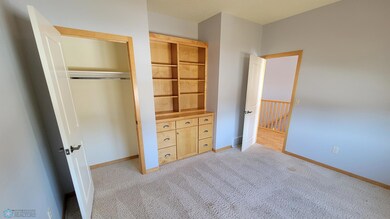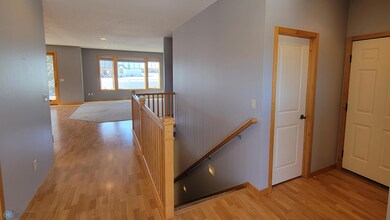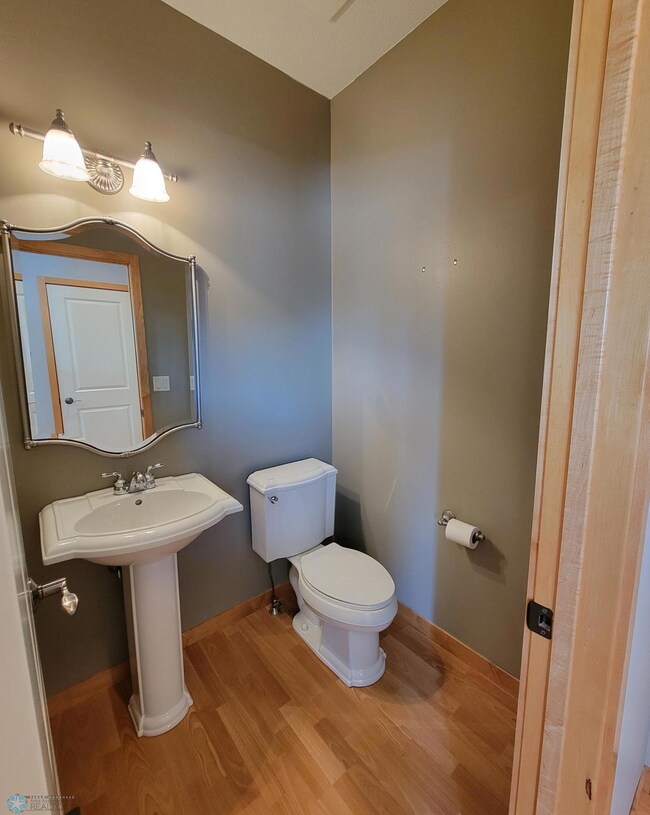
3781 Norman Ct S Fargo, ND 58104
Brandt Crossing NeighborhoodHighlights
- Open Floorplan
- Ranch Style House
- Wood Flooring
- Deck
- Cathedral Ceiling
- <<bathWSpaHydroMassageTubToken>>
About This Home
As of May 2025Beautiful, large rambler, Architecturally designed and built. Open floor plan, beautiful Maple cabinets, large island, granite counters, new dishwasher, large pantry, living room with gas fireplace. Large primary suite, with jetted tub, separate shower, large walk in closet, Main floor laundry, Large maintenance free deck with pergola, large fully fenced in yard that backs to paved path. Very low specials. This beauty won't last long! Call your favorite agent before it's too late.
Home Details
Home Type
- Single Family
Est. Annual Taxes
- $5,212
Year Built
- Built in 2004
Lot Details
- 0.26 Acre Lot
- Lot Dimensions are 80x140
- Property is Fully Fenced
- Vinyl Fence
Parking
- 3 Car Attached Garage
- Garage Door Opener
Home Design
- Ranch Style House
- Poured Concrete
- Architectural Shingle Roof
- Vinyl Construction Material
Interior Spaces
- Open Floorplan
- Cathedral Ceiling
- Recessed Lighting
- Gas Fireplace
- Blinds
- French Doors
- Family Room Downstairs
- Living Room with Fireplace
- Dining Room
Kitchen
- Walk-In Pantry
- Range<<rangeHoodToken>>
- <<microwave>>
- Dishwasher
- Stainless Steel Appliances
- Kitchen Island
- Granite Countertops
- The kitchen features windows
Flooring
- Wood
- Carpet
- Laminate
- Concrete
- Tile
Bedrooms and Bathrooms
- 4 Bedrooms
- Walk-In Closet
- <<bathWSpaHydroMassageTubToken>>
- Walk-in Shower
Laundry
- Laundry Room
- Laundry on main level
- Washer and Dryer Hookup
Basement
- Bedroom in Basement
- Finished Basement Bathroom
Outdoor Features
- Deck
- Covered patio or porch
Utilities
- Forced Air Heating and Cooling System
- Vented Exhaust Fan
- Baseboard Heating
- 200+ Amp Service
Community Details
- No Home Owners Association
- Sincebaugh Add Subdivision
Listing and Financial Details
- Exclusions: Sellers personal property
- Assessor Parcel Number 01698000300000
- $765 per year additional tax assessments
Ownership History
Purchase Details
Home Financials for this Owner
Home Financials are based on the most recent Mortgage that was taken out on this home.Purchase Details
Purchase Details
Home Financials for this Owner
Home Financials are based on the most recent Mortgage that was taken out on this home.Purchase Details
Home Financials for this Owner
Home Financials are based on the most recent Mortgage that was taken out on this home.Purchase Details
Home Financials for this Owner
Home Financials are based on the most recent Mortgage that was taken out on this home.Similar Homes in Fargo, ND
Home Values in the Area
Average Home Value in this Area
Purchase History
| Date | Type | Sale Price | Title Company |
|---|---|---|---|
| Deed | $495,000 | None Listed On Document | |
| Quit Claim Deed | -- | None Listed On Document | |
| Warranty Deed | $388,900 | None Available | |
| Deed | $330,000 | None Available | |
| Warranty Deed | -- | -- |
Mortgage History
| Date | Status | Loan Amount | Loan Type |
|---|---|---|---|
| Open | $396,000 | New Conventional | |
| Previous Owner | $127,500 | New Conventional | |
| Previous Owner | $138,000 | New Conventional | |
| Previous Owner | $303,485 | VA | |
| Previous Owner | $209,615 | New Conventional | |
| Previous Owner | $220,000 | New Conventional | |
| Previous Owner | $40,000 | Credit Line Revolving |
Property History
| Date | Event | Price | Change | Sq Ft Price |
|---|---|---|---|---|
| 06/30/2025 06/30/25 | Off Market | -- | -- | -- |
| 05/29/2025 05/29/25 | Off Market | -- | -- | -- |
| 05/19/2025 05/19/25 | Sold | -- | -- | -- |
| 04/22/2025 04/22/25 | Pending | -- | -- | -- |
| 04/07/2025 04/07/25 | For Sale | $510,000 | -- | $179 / Sq Ft |
Tax History Compared to Growth
Tax History
| Year | Tax Paid | Tax Assessment Tax Assessment Total Assessment is a certain percentage of the fair market value that is determined by local assessors to be the total taxable value of land and additions on the property. | Land | Improvement |
|---|---|---|---|---|
| 2024 | $5,213 | $226,200 | $39,350 | $186,850 |
| 2023 | $5,296 | $211,450 | $40,000 | $171,450 |
| 2022 | $4,936 | $188,800 | $40,000 | $148,800 |
| 2021 | $4,646 | $175,650 | $40,000 | $135,650 |
| 2020 | $4,561 | $175,650 | $40,000 | $135,650 |
| 2019 | $4,682 | $175,650 | $25,000 | $150,650 |
| 2018 | $4,558 | $175,650 | $25,000 | $150,650 |
| 2017 | $4,302 | $170,700 | $25,000 | $145,700 |
| 2016 | $3,696 | $155,200 | $25,000 | $130,200 |
| 2015 | $3,864 | $155,200 | $17,000 | $138,200 |
| 2014 | $3,931 | $153,750 | $17,000 | $136,750 |
| 2013 | $3,746 | $146,450 | $17,000 | $129,450 |
Agents Affiliated with this Home
-
James Meline
J
Seller's Agent in 2025
James Meline
Town & Country Realty
(701) 293-3333
3 in this area
17 Total Sales
-
Kipp Harris

Buyer's Agent in 2025
Kipp Harris
Kipp Harris Real Estate
(701) 866-2262
1 in this area
103 Total Sales
Map
Source: Fargo-Moorhead Area Association of REALTORS®
MLS Number: 6696646
APN: 01-6980-00300-000
