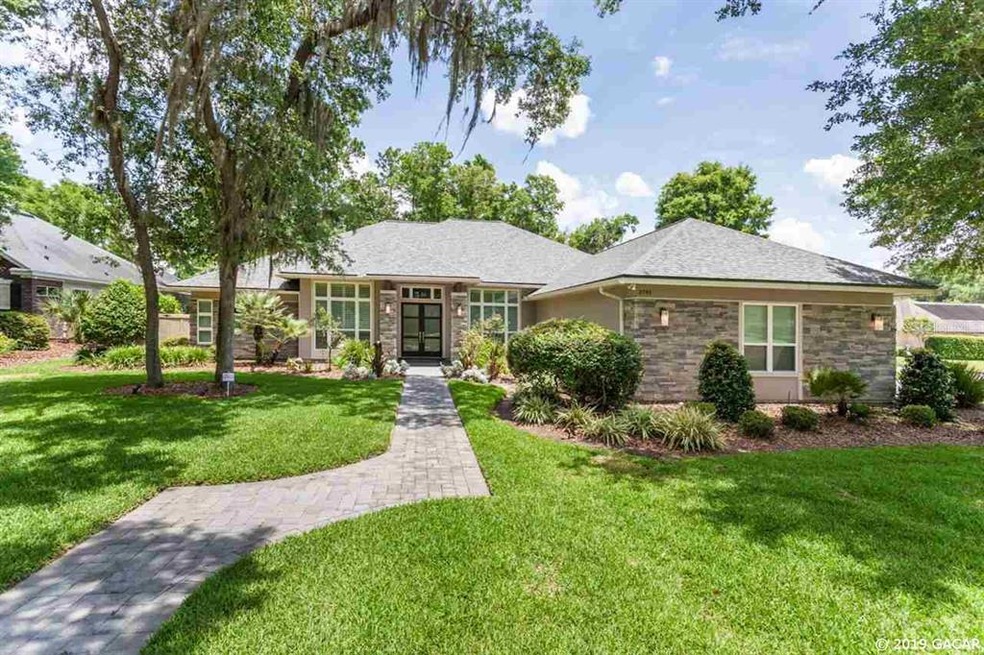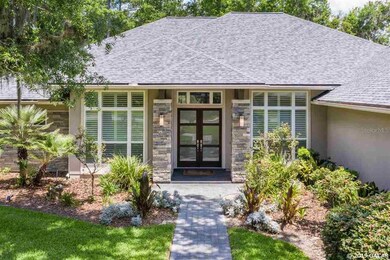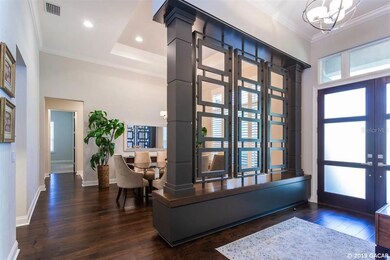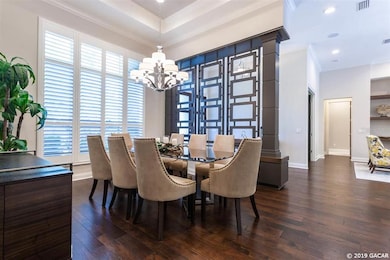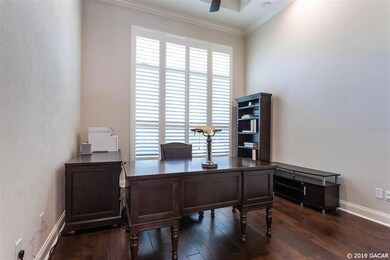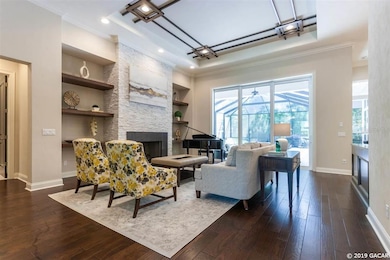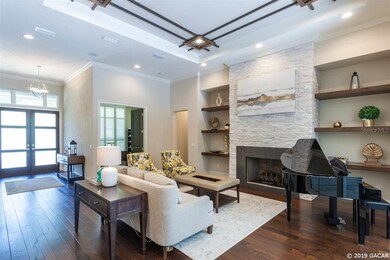
3781 SW 105th St Gainesville, FL 32608
Estimated Value: $1,032,000 - $1,276,000
Highlights
- Screened Pool
- Contemporary Architecture
- Main Floor Primary Bedroom
- Lawton M. Chiles Elementary School Rated A-
- Wood Flooring
- Outdoor Kitchen
About This Home
As of June 2019Live in luxury in this 2014 Parade home by Barry Bullard in Wilds Plantation. Featuring classic Barry Bullard styling with designer touches that set this home apart from the rest, this light-filled open floor plan home is designed for entertaining and easy living. Indoor and outdoor spaces flow together seamlessly with all main living areas of the home enjoying views of the saltwater pool with waterfall, summer kitchen, outdoor gas fireplace, and tranquil shaded backyard. Chef''s kitchen features huge kitchen island, 5 burner gas cooktop, convection wall oven, French door refrigerator, wine cooler, and classic white cabinetry. Generously sized owners suite features 2 walk in custom closets and large en-suite with walk-in shower, stand-alone garden tub, and two vanities. 4 bedrooms with walk-in closets, 3 full bathrooms, 2 half bathrooms, study, living room with gas fireplace, great room, eat-in kitchen, separate dining room, and bonus room (perfect for media room). The fourth bedroom with private bath is perfect as a guest or in-law suite. Beautifully appointed throughout including hand-scraped hardwood floors in all main living spaces, crown molding, wainscoting in dining room, and other details too numerous to mention. Lovely.
Last Agent to Sell the Property
COLDWELL BANKER M.M. PARRISH REALTORS License #3216615 Listed on: 05/11/2019

Home Details
Home Type
- Single Family
Est. Annual Taxes
- $12,427
Year Built
- Built in 2014
Lot Details
- 0.61 Acre Lot
- Wood Fence
- Corner Lot
- Irrigation
HOA Fees
- $46 Monthly HOA Fees
Parking
- 3 Car Attached Garage
- Rear-Facing Garage
- Side Facing Garage
- Garage Door Opener
- Driveway
Home Design
- Contemporary Architecture
- Brick Exterior Construction
- Slab Foundation
- Frame Construction
- Shingle Roof
- Stone Siding
- Stucco
Interior Spaces
- 3,870 Sq Ft Home
- Crown Molding
- High Ceiling
- Ceiling Fan
- Gas Fireplace
- Shutters
- Blinds
- French Doors
- Great Room
- Formal Dining Room
- Den
- Bonus Room
- Home Security System
- Laundry Room
Kitchen
- Eat-In Kitchen
- Oven
- Cooktop
- Microwave
- Dishwasher
- Wine Refrigerator
- Disposal
Flooring
- Wood
- Carpet
- Tile
Bedrooms and Bathrooms
- 4 Bedrooms
- Primary Bedroom on Main
- Split Bedroom Floorplan
- In-Law or Guest Suite
Eco-Friendly Details
- Energy-Efficient Thermostat
Pool
- Screened Pool
- In Ground Pool
- Saltwater Pool
- Fence Around Pool
- Child Gate Fence
Outdoor Features
- Covered patio or porch
- Outdoor Kitchen
- Exterior Lighting
- Rain Gutters
Schools
- Lawton M. Chiles Elementary School
- Kanapaha Middle School
- F. W. Buchholz High School
Utilities
- Forced Air Zoned Heating and Cooling System
- Heating System Uses Natural Gas
- Underground Utilities
- Tankless Water Heater
- Private Sewer
- High Speed Internet
- Cable TV Available
Community Details
- Vesta Property Services Association, Phone Number (352) 335-7848
- Built by Barry Bullard
- Wilds Plantation Subdivision
Listing and Financial Details
- Assessor Parcel Number 06852-030-087
Ownership History
Purchase Details
Home Financials for this Owner
Home Financials are based on the most recent Mortgage that was taken out on this home.Purchase Details
Home Financials for this Owner
Home Financials are based on the most recent Mortgage that was taken out on this home.Purchase Details
Home Financials for this Owner
Home Financials are based on the most recent Mortgage that was taken out on this home.Purchase Details
Similar Homes in Gainesville, FL
Home Values in the Area
Average Home Value in this Area
Purchase History
| Date | Buyer | Sale Price | Title Company |
|---|---|---|---|
| Toothman Jared W | $849,500 | Attorney | |
| Rica G Reyes Karl Michar | $782,000 | Attorney | |
| Lane Charles | $779,000 | Attorney | |
| Barry Bullard General Contractor Inc | $250,000 | Attorney |
Mortgage History
| Date | Status | Borrower | Loan Amount |
|---|---|---|---|
| Open | Toothman Jared W | $548,250 | |
| Closed | Toothman Jared W | $679,600 | |
| Previous Owner | Rica G Reyes Karl Michar | $782,000 | |
| Previous Owner | Lane Charles | $450,000 |
Property History
| Date | Event | Price | Change | Sq Ft Price |
|---|---|---|---|---|
| 12/06/2021 12/06/21 | Off Market | $849,500 | -- | -- |
| 12/06/2021 12/06/21 | Off Market | $779,000 | -- | -- |
| 06/19/2019 06/19/19 | Sold | $849,500 | 0.0% | $220 / Sq Ft |
| 05/30/2019 05/30/19 | Pending | -- | -- | -- |
| 05/11/2019 05/11/19 | For Sale | $849,500 | +9.1% | $220 / Sq Ft |
| 05/01/2014 05/01/14 | Sold | $779,000 | 0.0% | $202 / Sq Ft |
| 04/28/2014 04/28/14 | Pending | -- | -- | -- |
| 12/05/2013 12/05/13 | For Sale | $779,000 | -- | $202 / Sq Ft |
Tax History Compared to Growth
Tax History
| Year | Tax Paid | Tax Assessment Tax Assessment Total Assessment is a certain percentage of the fair market value that is determined by local assessors to be the total taxable value of land and additions on the property. | Land | Improvement |
|---|---|---|---|---|
| 2024 | $12,818 | $645,548 | -- | -- |
| 2023 | $12,818 | $627,300 | $0 | $0 |
| 2022 | $12,446 | $609,029 | $0 | $0 |
| 2021 | $12,298 | $591,290 | $0 | $0 |
| 2020 | $12,158 | $583,127 | $0 | $0 |
| 2019 | $12,571 | $587,982 | $126,000 | $461,982 |
| 2018 | $12,944 | $612,000 | $116,000 | $496,000 |
| 2017 | $12,733 | $587,500 | $108,000 | $479,500 |
| 2016 | $12,764 | $578,010 | $0 | $0 |
| 2015 | $12,759 | $574,000 | $0 | $0 |
| 2014 | $2,408 | $93,000 | $0 | $0 |
| 2013 | -- | $93,000 | $93,000 | $0 |
Agents Affiliated with this Home
-
Coleen DeGroff

Seller's Agent in 2019
Coleen DeGroff
COLDWELL BANKER M.M. PARRISH REALTORS
(352) 359-2797
-
Lauretta Fogg

Buyer's Agent in 2019
Lauretta Fogg
COLDWELL BANKER M.M. PARRISH REALTORS
(352) 222-0224
142 Total Sales
-
Dylan Thue-Jones

Seller's Agent in 2014
Dylan Thue-Jones
COLDWELL BANKER M.M. PARRISH REALTORS
(352) 273-3459
9 Total Sales
-
Laraine Teiss
L
Buyer's Agent in 2014
Laraine Teiss
BHHS FLORIDA REALTY
(352) 665-0734
67 Total Sales
Map
Source: Stellar MLS
MLS Number: GC425094
APN: 06852-030-087
- 10429 SW 37th Place
- 3618 SW 105th St
- 10257 SW 37th Place
- 3505 SW 105th St
- 3537 SW 106th St
- 10761 SW 34th Rd
- 0 SW 103rd St
- 10800 SW 34th Rd
- 3696 SW 108th Dr
- 10849 SW 40th Ln
- 3395 SW 109th Dr
- 3854 SW 109th Way
- 3968 SW 109th Way
- 11078 SW 38th Blvd
- 11027 SW 38th Blvd
- 4420 SW 103rd Ct
- 10371 SW 27th Place
- 9709 SW 34th Ln
- 3070 SW 98th Dr
- 10039 SW 44th Ln
- 3781 SW 105th St
- 3721 SW 105th St
- 3722 SW 105th St
- 10429 SW 37 Place
- 3782 SW 105th St
- 3679 SW 105th St
- 3774 SW 103rd St
- 3758 SW 103 St
- 3774 SW 103 St
- 10375 SW 37th Place
- 10375 SW 37 Place
- 3816 SW 105th St
- 3678 SW 105th St
- 3680 SW 103rd St
- 3619 SW 105th St
- 3846 SW 105th St
- 10335 SW 37th Place
- 3687 SW 106th St
- 3620 SW 103rd St
- 3671 SW 106th St
