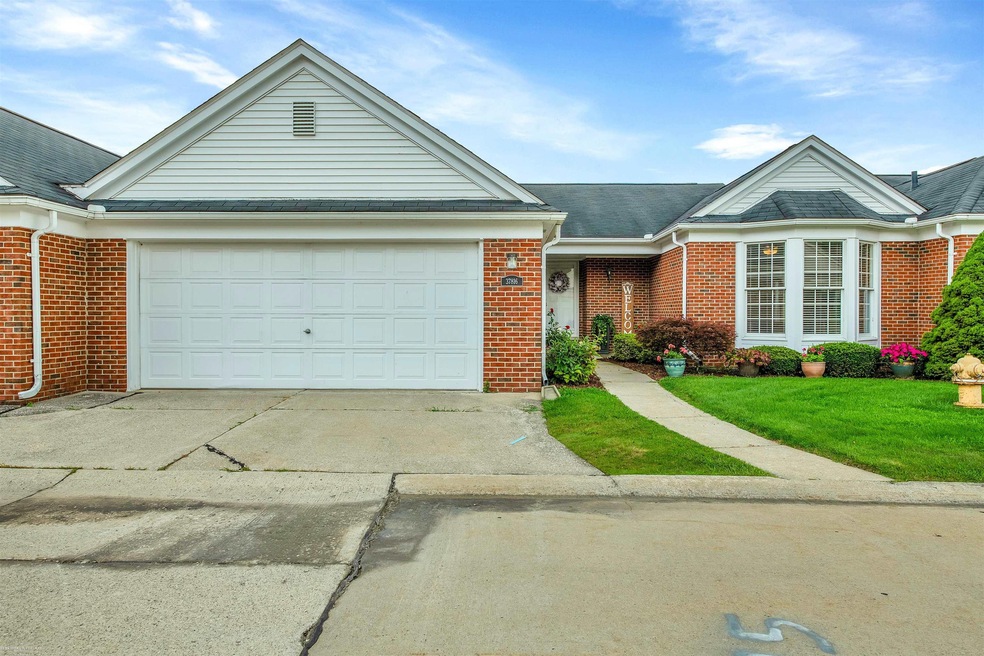
$224,900
- 2 Beds
- 2 Baths
- 1,319 Sq Ft
- 20382 Pine Meadow Dr
- Clinton Township, MI
OPEN HOUSE ON SATURDAY, JUNE 28 FROM 11 AM TO 1 PM. NEW PRICE! You will love this very nice and exceptionally clean condo located in highly desirable Moravian Meadows subdivision! Step inside to discover a spacious layout designed for comfortable living and effortless entertaining. The bright and open floor plan features generous room sizes and great flow throughout.The primary suite has
Joy Rochlitz Realty Executives Home Towne
