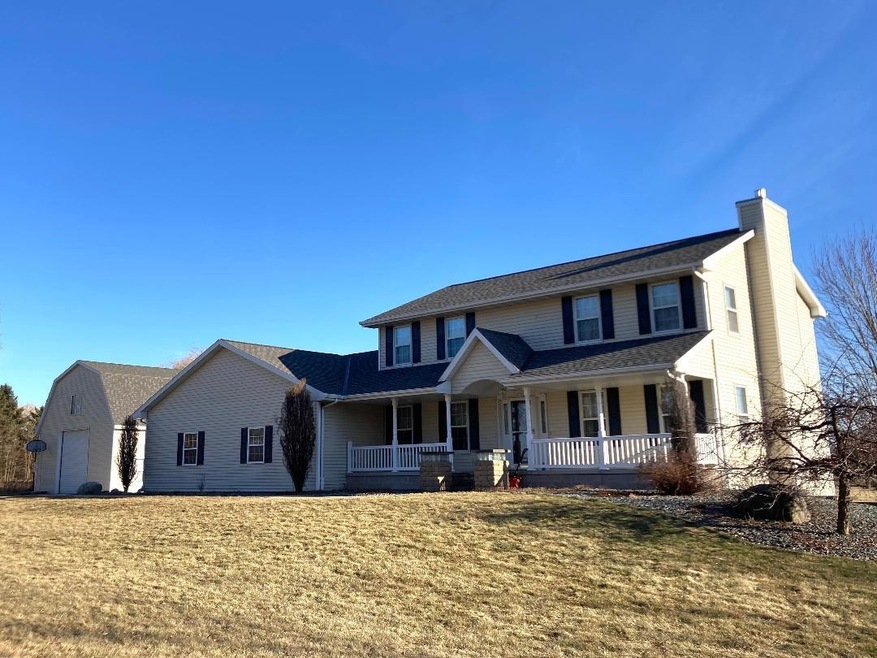
3783 Old Military Rd de Pere, WI 54115
Highlights
- Second Kitchen
- 2 Fireplaces
- Skylights
- Susie C. Altmayer Elementary School Rated A
- 7 Car Garage
- Walk-In Closet
About This Home
As of March 2025Embrace the rural lifestyle in the Town of Rockland! Live close to town, yet enjoy the peace and serenity of country living. This 4 bedroom, 3 1/2 bath home sits on 3.26 breath taking acres. First floor features a beautiful maple kitchen and dining area, with a BRIGHT and spacious sun room off the dining area, that leads to an amazing 23 x 20 hardscape patio. Also, the fabulous great room, first floor laundry and half bath. Lower level is exceptionally well hand crafted and features a bright & sunny family room, full bath with a walk in tile shower, den, bedroom, and a 14 x 18 second kitchen w/dining area. OUTSIDE is an amazing 50 x 30, 4+ car outbuilding/shop with radiant heat, (2011) and an upper office that's 21 x 18. Come experience your new place in the country!
Last Agent to Sell the Property
American Dream Homes, LLC License #90-50022 Listed on: 01/10/2025
Last Buyer's Agent
American Dream Homes, LLC License #90-50022 Listed on: 01/10/2025
Home Details
Home Type
- Single Family
Est. Annual Taxes
- $4,783
Year Built
- Built in 2002
Lot Details
- 3.26 Acre Lot
- Rural Setting
Home Design
- Poured Concrete
- Vinyl Siding
Interior Spaces
- 2-Story Property
- Whole House Fan
- Skylights
- 2 Fireplaces
- Utility Room
- Finished Basement
- Basement Fills Entire Space Under The House
- Second Kitchen
Bedrooms and Bathrooms
- 4 Bedrooms
- Walk-In Closet
- Primary Bathroom is a Full Bathroom
- Walk-in Shower
Parking
- 7 Car Garage
- Heated Garage
- Tandem Garage
- Garage Door Opener
- Driveway
Utilities
- Forced Air Heating and Cooling System
- Heating System Uses Natural Gas
- Well
- High Speed Internet
- Cable TV Available
Additional Features
- Garage doors are at least 85 inches wide
- Air Exchanger
Ownership History
Purchase Details
Home Financials for this Owner
Home Financials are based on the most recent Mortgage that was taken out on this home.Similar Homes in de Pere, WI
Home Values in the Area
Average Home Value in this Area
Purchase History
| Date | Type | Sale Price | Title Company |
|---|---|---|---|
| Warranty Deed | $700,000 | Town N' Country Title Llc |
Mortgage History
| Date | Status | Loan Amount | Loan Type |
|---|---|---|---|
| Open | $480,000 | Purchase Money Mortgage | |
| Previous Owner | $212,000 | New Conventional | |
| Previous Owner | $55,000 | Credit Line Revolving | |
| Previous Owner | $144,800 | New Conventional | |
| Previous Owner | $55,000 | Credit Line Revolving |
Property History
| Date | Event | Price | Change | Sq Ft Price |
|---|---|---|---|---|
| 03/14/2025 03/14/25 | Sold | $700,000 | +0.1% | $187 / Sq Ft |
| 02/13/2025 02/13/25 | Pending | -- | -- | -- |
| 01/10/2025 01/10/25 | For Sale | $699,000 | -- | $187 / Sq Ft |
Tax History Compared to Growth
Tax History
| Year | Tax Paid | Tax Assessment Tax Assessment Total Assessment is a certain percentage of the fair market value that is determined by local assessors to be the total taxable value of land and additions on the property. | Land | Improvement |
|---|---|---|---|---|
| 2024 | $4,981 | $459,800 | $61,200 | $398,600 |
| 2023 | $4,003 | $309,400 | $35,500 | $273,900 |
| 2022 | $3,850 | $309,400 | $35,500 | $273,900 |
| 2021 | $4,080 | $309,400 | $35,500 | $273,900 |
| 2020 | $4,086 | $309,400 | $35,500 | $273,900 |
| 2019 | $4,565 | $309,400 | $35,500 | $273,900 |
| 2018 | $4,940 | $309,400 | $35,500 | $273,900 |
| 2017 | $4,965 | $309,400 | $35,500 | $273,900 |
| 2016 | $5,173 | $309,400 | $35,500 | $273,900 |
| 2015 | $5,398 | $309,400 | $35,500 | $273,900 |
| 2014 | $5,099 | $300,300 | $35,500 | $264,800 |
| 2013 | $5,099 | $289,100 | $35,500 | $253,600 |
Agents Affiliated with this Home
-
Jeffrey J Zepnick
J
Seller's Agent in 2025
Jeffrey J Zepnick
American Dream Homes, LLC
(920) 826-4411
59 Total Sales
Map
Source: REALTORS® Association of Northeast Wisconsin
MLS Number: 50302572
APN: R-77-1
- 3815 Stonewall Dr
- 335 Lansdowne St
- 347 Brookline Ave
- 335 Brookline Ave
- 311 Brookline Ave
- 303 Brookline Ave
- 320 Brookline Ave
- 328 Brookline Ave
- 329 Brookline Ave
- 321 Brookline Ave
- 334 Brookline Ave
- 380 Brookline Ave
- 400 Brookline Ave
- 363 Brookline Ave
- 373 Brookline Ave
- 385 Brookline Ave
- 403 Brookline Ave
- 355 Brookline Ave
- 0 New Plank Rd
- 400 Lansdowne St
