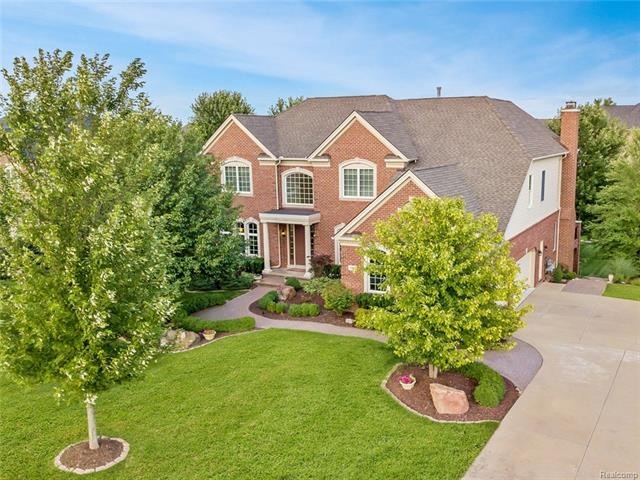
$899,900
- 4 Beds
- 4.5 Baths
- 3,581 Sq Ft
- 3673 Mountain Laurel Ct
- Oakland, MI
This well-maintained colonial in Century Oaks sits on a premier, private, wooded lot with a walkout basement and a rare four-car garage. Century Oaks is recognized as one of Oakland Township’s premier communities, located near the prestigious Wyndgate Country Club. This custom-built home offers numerous recent upgrades, including a newer roof, concrete driveway, Pella windows, gutters, Trex
Christian Grothe Max Broock, REALTORS®-Birmingham
