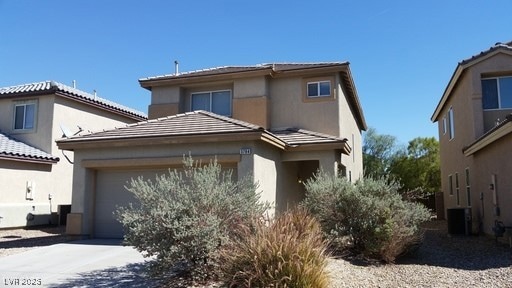3784 Kit Fox St Las Vegas, NV 89122
4
Beds
2.5
Baths
2,069
Sq Ft
4,356
Sq Ft Lot
Highlights
- Tile Flooring
- 2 Car Garage
- North Facing Home
- Central Heating and Cooling System
- Washer and Dryer
About This Home
The house has an open floor plan and all of the flooring has been replaced. Everything is freshly painted as well.
Listing Agent
Atlas Group Brokerage Phone: 702-916-2200 License #S.0051523 Listed on: 06/19/2025
Home Details
Home Type
- Single Family
Est. Annual Taxes
- $1,629
Year Built
- Built in 2004
Lot Details
- 4,356 Sq Ft Lot
- North Facing Home
- Back Yard Fenced
- Block Wall Fence
Parking
- 2 Car Garage
Home Design
- Tile Roof
- Stucco
Interior Spaces
- 2,069 Sq Ft Home
- 2-Story Property
- Blinds
Kitchen
- Gas Oven
- Gas Range
- Dishwasher
- Disposal
Flooring
- Carpet
- Tile
Bedrooms and Bathrooms
- 4 Bedrooms
Laundry
- Laundry on upper level
- Washer and Dryer
Schools
- Cunnngham Elementary School
- Harney Kathleen & Tim Middle School
- Chaparral High School
Utilities
- Central Heating and Cooling System
- Heating System Uses Gas
- Cable TV Available
Listing and Financial Details
- Security Deposit $2,100
- Property Available on 6/19/25
- Tenant pays for cable TV, electricity, gas, grounds care, trash collection, water
- 12 Month Lease Term
Community Details
Overview
- Property has a Home Owners Association
- Sunrise Ridge Association, Phone Number (702) 515-2042
- Desert Inn Master Plan Parcel Subdivision
- The community has rules related to covenants, conditions, and restrictions
Pet Policy
- Pets allowed on a case-by-case basis
- Pet Deposit $300
Map
Source: Las Vegas REALTORS®
MLS Number: 2694000
APN: 161-15-712-060
Nearby Homes
- 3735 Kit Fox St
- 6436 Swift Fox Ct
- 6430 Jackrabbit Run Ave
- 3844 Kit Fox St
- 3896 Otter Corner Ct
- 3883 Winter Whitetail St
- 3592 Gloucester Gate St
- 3591 Gloucester Gate St
- 3568 Gloucester Gate St
- 3608 Tundra Swan St
- 4039 Meadow Foxtail Dr
- 6228 Wood Stork Ave
- 3429 Glacial Lake St
- 4085 Oliver Sagebrush Dr
- 3720 Tack St
- 4035 Misty Lilac Ct
- 3329 Glacial Lake St
- 3640 Tack St
- 6114 Saddle Horse Ave
- 3357 Sheep Canyon St
- 3882 Winter Whitetail St
- 6416 Pronghorn Ridge Ave
- 6460 Hamilton Grove Ave
- 3789 Dusky Flycatcher St
- 3722 Tundra Swan St
- 3577 Chelsea Grove St
- 3521 Gloucester Gate St
- 3523 Ashford Grove St
- 3474 Gloucester Gate St
- 6486 Coldwater Bay Dr
- 6079 Isola Peak Ave
- 3446 River Legend St
- 6568 Duck Hill Springs Dr
- 6133 Tokara Ave
- 4051 Russian Rider Dr
- 6117 Tokara Ave
- 3352 Hackney Horse Ct
- 6225 Bruma Ave
- 4633 Califa Dr
- 4765 Calavo St







