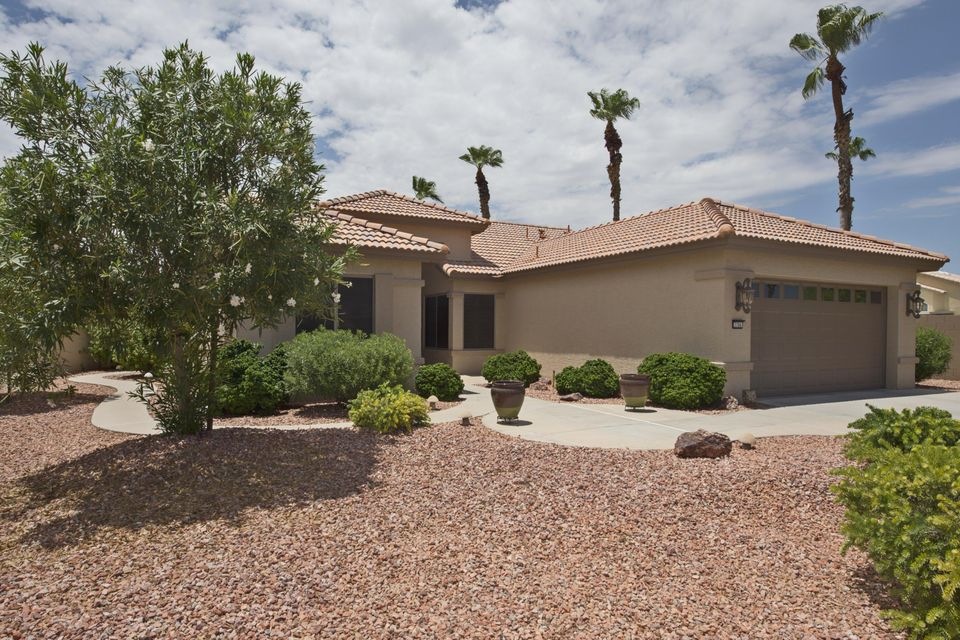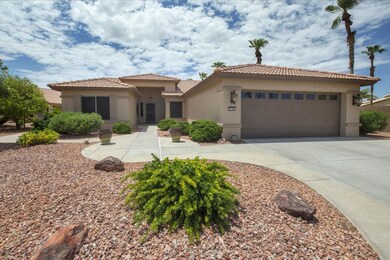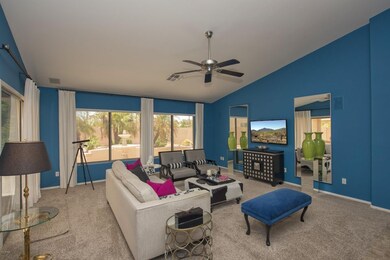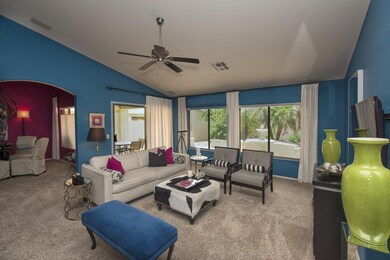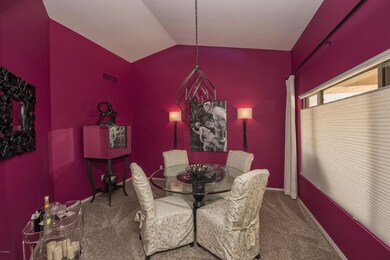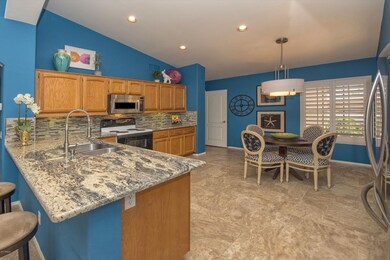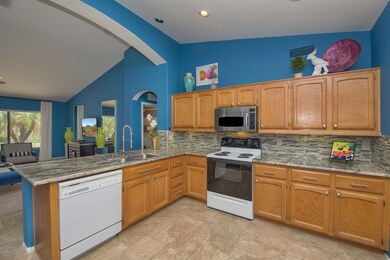
3784 N 152nd Dr Goodyear, AZ 85395
Palm Valley NeighborhoodHighlights
- Golf Course Community
- Fitness Center
- RV Parking in Community
- Verrado Middle School Rated A-
- Gated with Attendant
- Clubhouse
About This Home
As of January 2021This beautifuly appointed Oakmont is in one of pebble creeks most sought after areas. home has updated tile floors i&new carpet,new granite counter tops in baths & ktn & l/r.plantation shutters,remote control shades, remote control patio shade.extended garage has remote and keypad opener.also soft water loop.large patio area & built in planter box, mature landscaping with fruit trees.large lot with room for golf cart garage, casita or pool.interior has all new fans & light fixtures.m/b has new tile shower with seamless glass enclosure. exterior & interior has been newley painted.large 3 tired fountain does not convey, this home is pristine .golf cart included,also some furnishings,this is a must see.....
Last Agent to Sell the Property
Mary Kelley
Mary Kelley Real Estate License #BR565624000 Listed on: 07/19/2017
Home Details
Home Type
- Single Family
Est. Annual Taxes
- $2,362
Year Built
- Built in 2001
Lot Details
- 8,812 Sq Ft Lot
- Cul-De-Sac
- Desert faces the front and back of the property
- Partially Fenced Property
- Block Wall Fence
- Front and Back Yard Sprinklers
- Sprinklers on Timer
HOA Fees
- $193 Monthly HOA Fees
Parking
- 2 Car Direct Access Garage
- Garage Door Opener
Home Design
- Santa Barbara Architecture
- Tile Roof
- Block Exterior
- Stucco
Interior Spaces
- 1,570 Sq Ft Home
- 1-Story Property
- Vaulted Ceiling
- Ceiling Fan
- Low Emissivity Windows
- Roller Shields
- Solar Screens
Kitchen
- Eat-In Kitchen
- Breakfast Bar
- Built-In Microwave
- Granite Countertops
Flooring
- Carpet
- Tile
Bedrooms and Bathrooms
- 2 Bedrooms
- Remodeled Bathroom
- 2 Bathrooms
- Dual Vanity Sinks in Primary Bathroom
Accessible Home Design
- Grab Bar In Bathroom
- Accessible Hallway
- Remote Devices
- Doors are 32 inches wide or more
- No Interior Steps
- Stepless Entry
- Hard or Low Nap Flooring
Outdoor Features
- Covered Patio or Porch
Schools
- Litchfield Elementary School
- Adult Middle School
- Agua Fria High School
Utilities
- Refrigerated Cooling System
- Heating System Uses Natural Gas
- Water Softener
- High Speed Internet
- Cable TV Available
Listing and Financial Details
- Tax Lot 19
- Assessor Parcel Number 508-04-019
Community Details
Overview
- Association fees include street maintenance, trash
- Pebblecreek Association, Phone Number (623) 935-6787
- Built by ed robson
- Pebblecreek Unit 22 Subdivision, Oakmont Floorplan
- RV Parking in Community
Amenities
- Clubhouse
- Theater or Screening Room
- Recreation Room
Recreation
- Golf Course Community
- Tennis Courts
- Fitness Center
- Heated Community Pool
- Community Spa
Security
- Gated with Attendant
Ownership History
Purchase Details
Purchase Details
Home Financials for this Owner
Home Financials are based on the most recent Mortgage that was taken out on this home.Purchase Details
Home Financials for this Owner
Home Financials are based on the most recent Mortgage that was taken out on this home.Purchase Details
Home Financials for this Owner
Home Financials are based on the most recent Mortgage that was taken out on this home.Purchase Details
Purchase Details
Home Financials for this Owner
Home Financials are based on the most recent Mortgage that was taken out on this home.Similar Homes in the area
Home Values in the Area
Average Home Value in this Area
Purchase History
| Date | Type | Sale Price | Title Company |
|---|---|---|---|
| Warranty Deed | -- | None Listed On Document | |
| Warranty Deed | $340,000 | First American Title Ins Co | |
| Warranty Deed | $279,900 | Equitable Title Agency Llc | |
| Special Warranty Deed | $197,000 | Stewart Title & Trust Of Pho | |
| Trustee Deed | $260,894 | None Available | |
| Warranty Deed | $164,524 | Old Republic Title Agency |
Mortgage History
| Date | Status | Loan Amount | Loan Type |
|---|---|---|---|
| Previous Owner | $190,000 | New Conventional | |
| Previous Owner | $276,211 | VA | |
| Previous Owner | $279,900 | VA | |
| Previous Owner | $155,000 | New Conventional | |
| Previous Owner | $157,600 | New Conventional | |
| Previous Owner | $300,000 | Fannie Mae Freddie Mac | |
| Previous Owner | $79,000 | Credit Line Revolving | |
| Previous Owner | $25,000 | Credit Line Revolving | |
| Previous Owner | $175,750 | New Conventional |
Property History
| Date | Event | Price | Change | Sq Ft Price |
|---|---|---|---|---|
| 01/26/2021 01/26/21 | Sold | $340,000 | +3.7% | $217 / Sq Ft |
| 01/21/2021 01/21/21 | For Sale | $327,900 | 0.0% | $209 / Sq Ft |
| 12/27/2020 12/27/20 | Pending | -- | -- | -- |
| 12/23/2020 12/23/20 | For Sale | $327,900 | +17.1% | $209 / Sq Ft |
| 04/26/2018 04/26/18 | Sold | $279,900 | -6.4% | $178 / Sq Ft |
| 03/19/2018 03/19/18 | Pending | -- | -- | -- |
| 02/02/2018 02/02/18 | Price Changed | $299,000 | -3.5% | $190 / Sq Ft |
| 07/19/2017 07/19/17 | For Sale | $310,000 | -- | $197 / Sq Ft |
Tax History Compared to Growth
Tax History
| Year | Tax Paid | Tax Assessment Tax Assessment Total Assessment is a certain percentage of the fair market value that is determined by local assessors to be the total taxable value of land and additions on the property. | Land | Improvement |
|---|---|---|---|---|
| 2025 | $2,724 | $27,910 | -- | -- |
| 2024 | $2,621 | $26,581 | -- | -- |
| 2023 | $2,621 | $31,580 | $6,310 | $25,270 |
| 2022 | $2,529 | $24,110 | $4,820 | $19,290 |
| 2021 | $2,776 | $25,580 | $5,110 | $20,470 |
| 2020 | $2,693 | $24,480 | $4,890 | $19,590 |
| 2019 | $2,605 | $23,770 | $4,750 | $19,020 |
| 2018 | $2,581 | $21,530 | $4,300 | $17,230 |
| 2017 | $2,434 | $20,230 | $4,040 | $16,190 |
| 2016 | $2,362 | $20,970 | $4,190 | $16,780 |
| 2015 | $2,214 | $19,350 | $3,870 | $15,480 |
Agents Affiliated with this Home
-
G
Seller's Agent in 2021
Gwen Morris
Tierra Realty & Development
-
Nicholas Cianciola

Buyer's Agent in 2021
Nicholas Cianciola
Vendita Realty, LLC
(602) 332-8337
1 in this area
80 Total Sales
-
M
Seller's Agent in 2018
Mary Kelley
Mary Kelley Real Estate
-
Trudy Moore

Buyer's Agent in 2018
Trudy Moore
HomeSmart
(602) 799-9954
65 Total Sales
Map
Source: Arizona Regional Multiple Listing Service (ARMLS)
MLS Number: 5637251
APN: 508-04-019
- 3815 N 151st Ave
- 3956 N 151st Dr
- 3928 N 151st Ave
- 3826 N 154th Dr
- 15073 W Piccadilly Rd
- 3801 N 154th Ln
- 3688 N 154th Ln
- 15194 W Vale Dr Unit 7
- 15411 W Amelia Dr
- 15390 W Amelia Dr
- 15441 W Amelia Dr Unit 9
- 3981 N 155th Ave
- 15481 W Amelia Dr
- 15491 W Amelia Dr
- 15035 W Indianola Ave
- 15514 W Piccadilly Rd
- 15060 W Monterey Way
- 3345 N 150th Dr
- 15594 W Piccadilly Rd
- 3700 N 149th Ln
