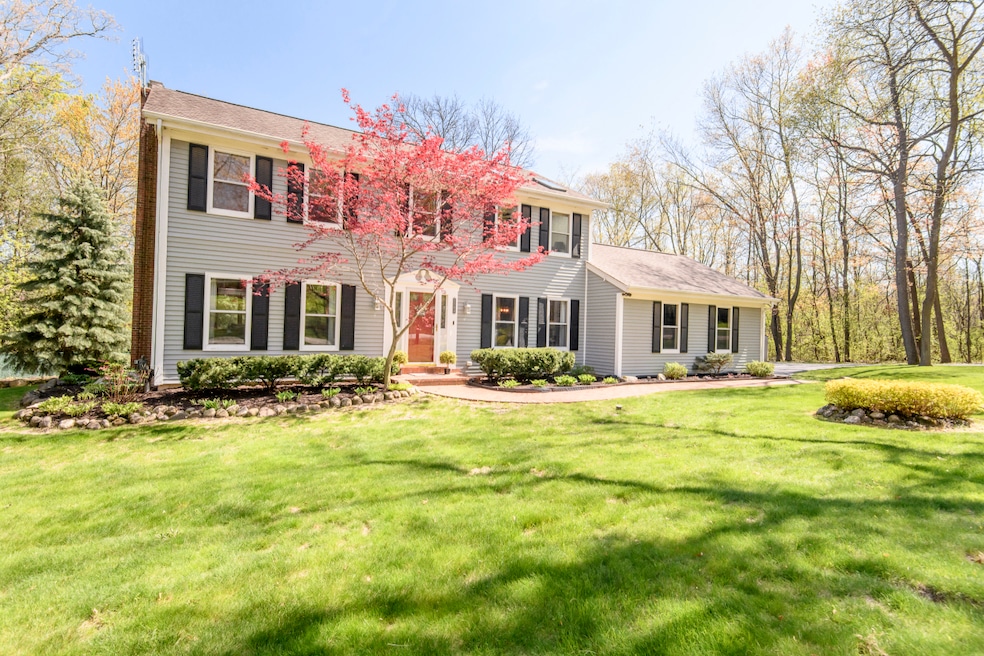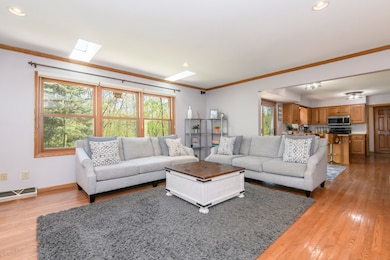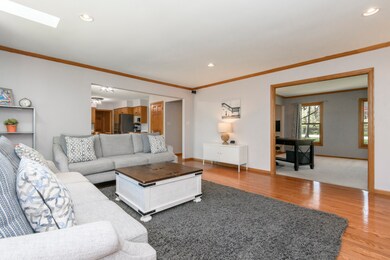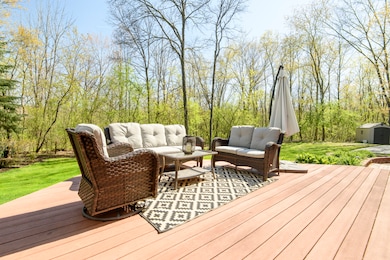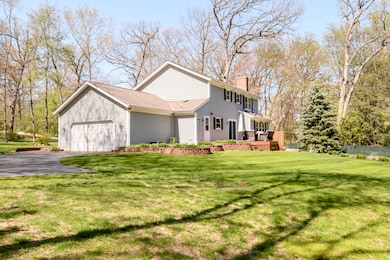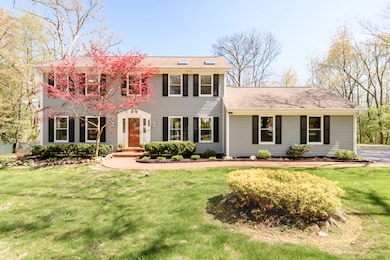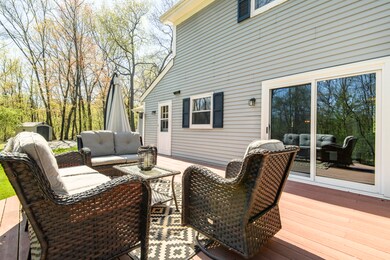
3784 S Lucylle Ln New Berlin, WI 53146
Estimated payment $3,192/month
Highlights
- Colonial Architecture
- Deck
- Cul-De-Sac
- Ronald Reagan Elementary School Rated A
- Wood Flooring
- Skylights
About This Home
This exceptional floor plan is situated on a peaceful lot over half an acre in New Berlin. Nearby Minooka Park enhances the appeal of this secluded cul-de-sac setting. Splendid outdoor living on the composite deck that overlooks a stunning backyard. This home offers ample versatile living space, including a main floor mudroom and an office or playroom. Spacious great room flows seamlessly into the kitchen,. A finished lower level, complete with an egress window, can be home office, theater, workout space, or hobbies. Highly convenient laundry is located on the second floor. The primary bedroom suite includes two closets and the bathroom features a tiled walk-in shower. A curved driveway, leads to this beautiful property. Enjoy quick access to I-43 for easy travel.
Listing Agent
Shorewest Realtors, Inc. Brokerage Email: PropertyInfo@shorewest.com License #56955-90

Home Details
Home Type
- Single Family
Est. Annual Taxes
- $4,715
Year Built
- 1990
Lot Details
- 0.54 Acre Lot
- Cul-De-Sac
Parking
- 2.5 Car Attached Garage
- Driveway
Home Design
- Colonial Architecture
Interior Spaces
- 2-Story Property
- Skylights
- Wood Flooring
Kitchen
- Oven
- Range
- Microwave
- Dishwasher
- Disposal
Bedrooms and Bathrooms
- 3 Bedrooms
- Walk-In Closet
Laundry
- Dryer
- Washer
Finished Basement
- Basement Fills Entire Space Under The House
- Sump Pump
- Block Basement Construction
- Basement Windows
Outdoor Features
- Deck
- Shed
Utilities
- Forced Air Heating System
- Heating System Uses Natural Gas
- Septic System
Listing and Financial Details
- Assessor Parcel Number NBC1223060
Map
Home Values in the Area
Average Home Value in this Area
Tax History
| Year | Tax Paid | Tax Assessment Tax Assessment Total Assessment is a certain percentage of the fair market value that is determined by local assessors to be the total taxable value of land and additions on the property. | Land | Improvement |
|---|---|---|---|---|
| 2024 | $4,718 | $408,400 | $102,400 | $306,000 |
| 2023 | $4,356 | $294,100 | $60,400 | $233,700 |
| 2022 | $4,490 | $294,100 | $60,400 | $233,700 |
| 2021 | $4,245 | $294,100 | $60,400 | $233,700 |
| 2020 | $4,301 | $294,100 | $60,400 | $233,700 |
| 2019 | $4,420 | $294,100 | $60,400 | $233,700 |
| 2018 | $4,492 | $294,100 | $60,400 | $233,700 |
| 2017 | $4,904 | $253,900 | $58,500 | $195,400 |
| 2016 | $4,341 | $253,900 | $58,500 | $195,400 |
| 2015 | $4,330 | $253,900 | $58,500 | $195,400 |
| 2014 | $4,429 | $242,600 | $55,900 | $186,700 |
| 2013 | $4,429 | $242,600 | $55,900 | $186,700 |
Property History
| Date | Event | Price | Change | Sq Ft Price |
|---|---|---|---|---|
| 05/19/2025 05/19/25 | Pending | -- | -- | -- |
| 05/16/2025 05/16/25 | For Sale | $499,999 | -- | $178 / Sq Ft |
Purchase History
| Date | Type | Sale Price | Title Company |
|---|---|---|---|
| Warranty Deed | $385,000 | None Available | |
| Warranty Deed | $268,000 | None Available |
Mortgage History
| Date | Status | Loan Amount | Loan Type |
|---|---|---|---|
| Open | $360,000 | New Conventional | |
| Previous Owner | $50,000 | Credit Line Revolving | |
| Previous Owner | $202,000 | New Conventional | |
| Previous Owner | $212,500 | New Conventional | |
| Previous Owner | $19,325 | Construction | |
| Previous Owner | $214,400 | New Conventional |
Similar Homes in the area
Source: Metro MLS
MLS Number: 1918119
APN: NBC-1223-060
- 3551 S Racine Ave
- S44W22046 Sunridge Dr
- 4495 S South Valley Ln
- 2006 Avondale Ct
- 2018 Inverness Dr S
- 1419 Horizon Trail Unit 141
- 1617 Legend Cir
- 2103 Somerset Ct
- 1705 Blackhawk Trail
- 3040 S Rolling Dr
- 1505 Tomahawk Ln
- 1910 Springbrook N Unit C
- 1029 Guthrie Rd Unit 2
- 1017 Guthrie Rd Unit 6
- N162W21897 Poppy Rd
- 1106 Fleetfoot Dr Unit H
- Lt0 S Racine Ave
- 910 Cavalier Dr
- 309 Cheviot Chase Unit 5
- 309 Cheviot Chase Unit 3
