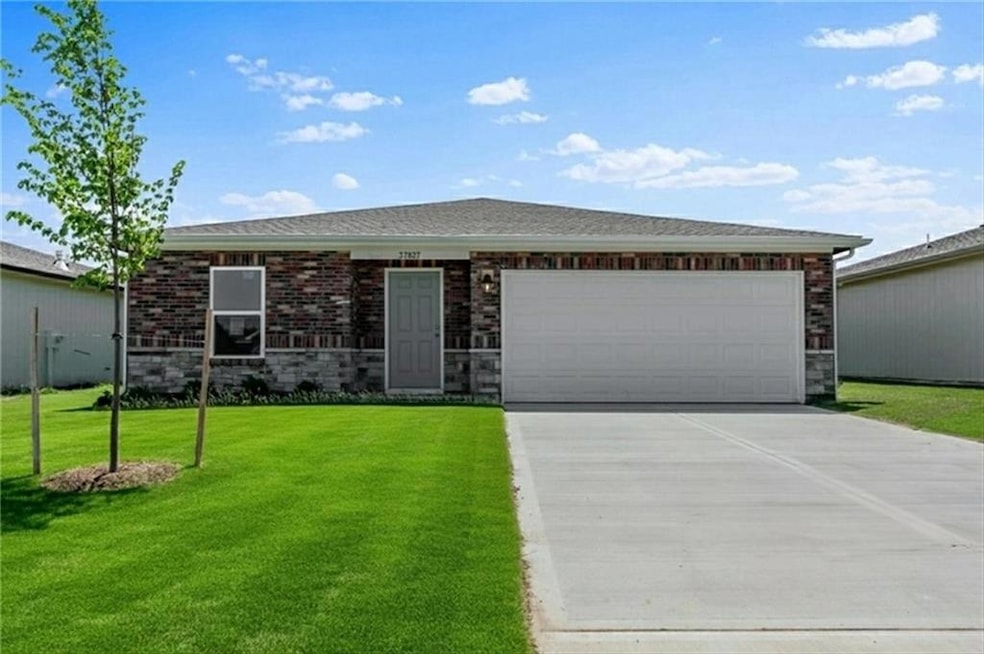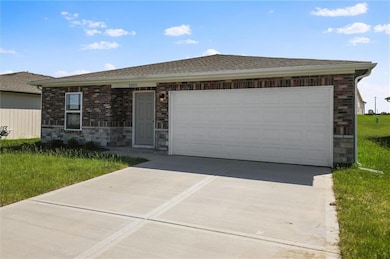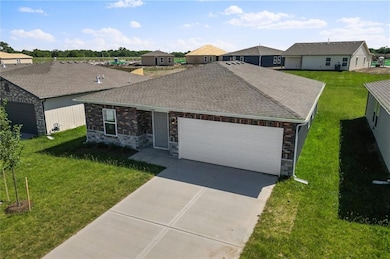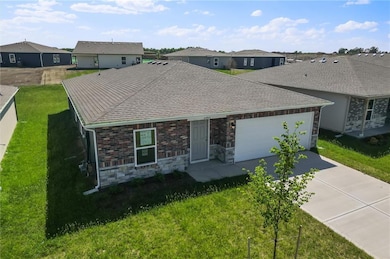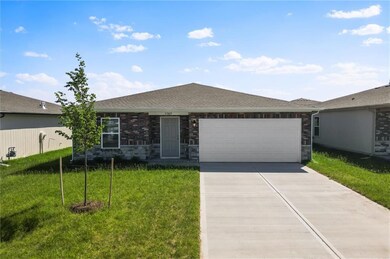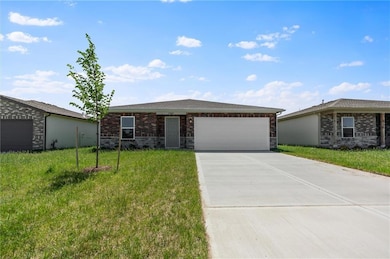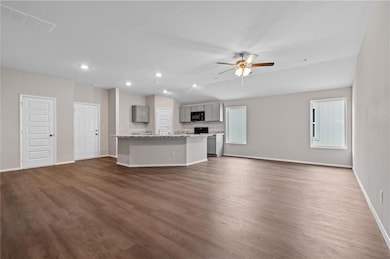37841 W 208th Terrace Spring Hill, KS 66083
Estimated payment $2,144/month
Highlights
- Ranch Style House
- Porch
- Laundry Room
- Thermal Windows
- 2 Car Attached Garage
- Central Air
About This Home
Builder Incentives Available.
A favorite four bedroom floor plan with a huge island for family gathering and a large covered rear patio! This house is on a corner lot and close to play area. This new home showcases a convenient single-level layout ideal for low-maintenance and modern living. At the heart of the floorplan is a spacious living room which flows to a chef-ready kitchen with a center island and an intimate dining area. A rear covered patio lends room for relaxing outdoor activities. Situated at the opposite side of the home are all three secondary bedrooms and a tranquil owner's suite. Photos may be of a previous listing. Colors, options and finishes may vary. Expected completion in mid-November 2025.
Listing Agent
Platinum Realty LLC Brokerage Phone: 913-800-0551 License #00242306 Listed on: 09/30/2025

Home Details
Home Type
- Single Family
Est. Annual Taxes
- $5,200
Year Built
- Built in 2025 | Under Construction
Lot Details
- 7,442 Sq Ft Lot
- North Facing Home
- Paved or Partially Paved Lot
HOA Fees
- $21 Monthly HOA Fees
Parking
- 2 Car Attached Garage
Home Design
- Ranch Style House
- Traditional Architecture
- Slab Foundation
- Composition Roof
- Wood Siding
Interior Spaces
- 1,570 Sq Ft Home
- Thermal Windows
- Combination Kitchen and Dining Room
Bedrooms and Bathrooms
- 4 Bedrooms
- 2 Full Bathrooms
Laundry
- Laundry Room
- Laundry on main level
Eco-Friendly Details
- Energy-Efficient Construction
- Energy-Efficient HVAC
- Energy-Efficient Insulation
Outdoor Features
- Playground
- Porch
Location
- City Lot
Schools
- Edgerton Elementary School
- Gardner Edgerton High School
Utilities
- Central Air
- Heating System Uses Natural Gas
Community Details
- Association fees include no amenities
- Dwyer Farms Phase 1 Association
- Dwyer Farms Subdivision, Rc Rockford Floorplan
Listing and Financial Details
- Assessor Parcel Number BP25600000-0054
- $0 special tax assessment
Map
Home Values in the Area
Average Home Value in this Area
Property History
| Date | Event | Price | List to Sale | Price per Sq Ft |
|---|---|---|---|---|
| 10/12/2025 10/12/25 | Price Changed | $319,990 | -1.8% | $204 / Sq Ft |
| 09/30/2025 09/30/25 | For Sale | $325,740 | -- | $207 / Sq Ft |
Source: Heartland MLS
MLS Number: 2578318
- 37769 W 208th Terrace
- 37733 W 208th Terrace
- 37778 W 208th Terrace
- 37754 W 208th Terrace
- Yorkshire V Plan at Woodland Ridge
- Ashwood Plan at Woodland Ridge
- Magnolia Plan at Woodland Ridge
- Cypress II Plan at Woodland Ridge
- 19305 W 209th Terrace
- 19441 W 208th St
- 20814 W 188th St
- 20729 S Barker Rd
- 20689 Skyview Ln
- 20774 Emerald St
- Allen Plan at Hidden Hills
- Gonzalez Plan at Hidden Hills
- 20632 Barker St
- Shields Plan at Hidden Hills
- Lacey Plan at Hidden Hills
- Paige Plan at Hidden Hills
- 200-450 E Wilson St
- 21541 S Main St
- 19611 W 201st St
- 19613 W 200th St
- 19649 W 200th St
- 19616 W 199th Terrace
- 21203 W 216th Terrace
- 19979 Cornice St
- 19987 Cornice St
- 19637 W 200th St
- 22650 S Harrison St
- 16894 S Bell Rd
- 25901 W 178th St
- 16364 S Ryckert St
- 847 S Hemlock St
- 1000 Wildcat Run
- 15450 S Brentwood St
- 742 S Cypress St
- 18851 W 153rd Ct
- 18417 Spruce St
