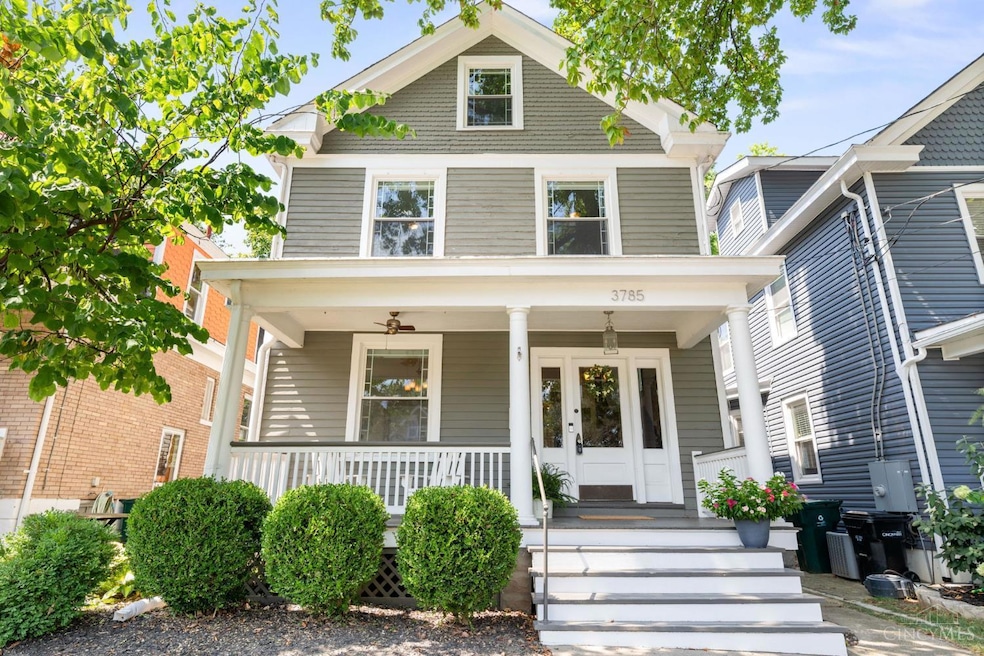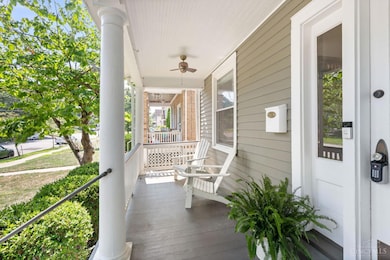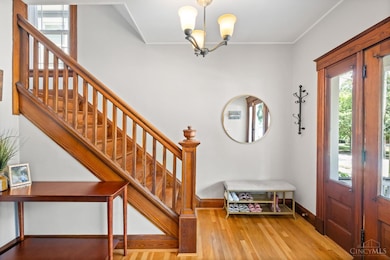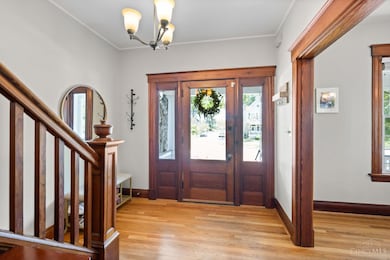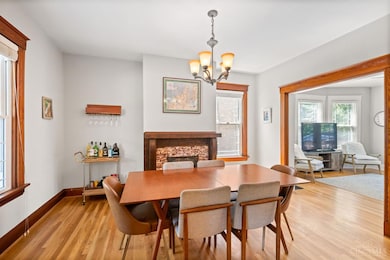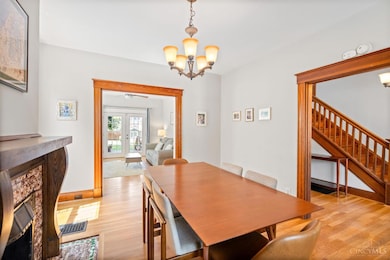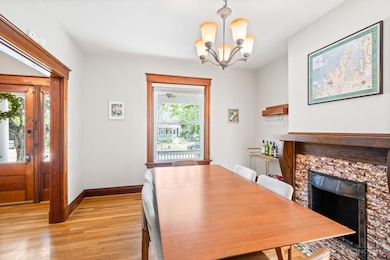3785 Drake Ave Cincinnati, OH 45209
Oakley NeighborhoodEstimated payment $2,911/month
Highlights
- Deck
- Marble Flooring
- No HOA
- Walnut Hills High School Rated A+
- Traditional Architecture
- Formal Dining Room
About This Home
Quintessential Oakley charmer on one of Oakley's premier streets, featuring a spacious front porch with tree-lined views of Oakley's most walkable part of its neighborhood. Lovingly maintained, this home is truly move-in ready with an upgraded kitchen, stunning natural woodwork, Rookwood fireplace, and a beautifully remodeled bath complete with double-vanity and large tub. Gleaming hardwood floors throughout the first floor. Generously sized bedrooms, including a double closet in the primary bedroom. The versatile third floor offers two flexible spacesperfect for an office and family room or a fourth bedroom. Outside, enjoy a large, manicured backyard with new privacy fencing, a roomy deck for entertaining, and a spacious shed. Plenty of green space for activities and enjoyment. Walk to Oakley Square, Hyde Park Commmons, and the Wasson Way!
Home Details
Home Type
- Single Family
Est. Annual Taxes
- $7,432
Year Built
- Built in 1906
Lot Details
- 5,314 Sq Ft Lot
- Lot Dimensions are 33.5x160
- Privacy Fence
- Wood Fence
Parking
- On-Street Parking
Home Design
- Traditional Architecture
- Block Foundation
- Shingle Roof
- Wood Siding
Interior Spaces
- 1,663 Sq Ft Home
- 3-Story Property
- Woodwork
- Ceiling height of 9 feet or more
- Chandelier
- Non-Functioning Fireplace
- Gas Fireplace
- Vinyl Clad Windows
- Double Hung Windows
- French Doors
- Panel Doors
- Dining Room with Fireplace
- Formal Dining Room
- Unfinished Basement
- Basement Fills Entire Space Under The House
Kitchen
- Oven or Range
- Dishwasher
Flooring
- Wood
- Marble
- Tile
Bedrooms and Bathrooms
- 4 Bedrooms
- 1 Full Bathroom
- Dual Vanity Sinks in Primary Bathroom
- Bathtub with Shower
Laundry
- Dryer
- Washer
Outdoor Features
- Deck
- Shed
- Porch
Utilities
- Forced Air Heating and Cooling System
- Heating System Uses Gas
- Gas Water Heater
Community Details
- No Home Owners Association
Map
Home Values in the Area
Average Home Value in this Area
Tax History
| Year | Tax Paid | Tax Assessment Tax Assessment Total Assessment is a certain percentage of the fair market value that is determined by local assessors to be the total taxable value of land and additions on the property. | Land | Improvement |
|---|---|---|---|---|
| 2024 | $7,432 | $118,798 | $47,618 | $71,180 |
| 2023 | $7,593 | $118,798 | $47,618 | $71,180 |
| 2022 | $8,318 | $117,250 | $40,789 | $76,461 |
| 2021 | $8,021 | $117,250 | $40,789 | $76,461 |
| 2020 | $8,247 | $117,250 | $40,789 | $76,461 |
| 2019 | $7,974 | $103,562 | $33,992 | $69,570 |
| 2018 | $7,641 | $103,562 | $33,992 | $69,570 |
| 2017 | $7,259 | $103,562 | $33,992 | $69,570 |
| 2016 | $6,097 | $85,751 | $28,018 | $57,733 |
| 2015 | $5,496 | $85,751 | $28,018 | $57,733 |
| 2014 | $5,535 | $85,751 | $28,018 | $57,733 |
| 2013 | $4,599 | $70,000 | $25,704 | $44,296 |
Property History
| Date | Event | Price | List to Sale | Price per Sq Ft | Prior Sale |
|---|---|---|---|---|---|
| 11/14/2025 11/14/25 | For Sale | $419,000 | -3.7% | $252 / Sq Ft | |
| 10/10/2025 10/10/25 | Price Changed | $435,000 | -3.3% | $262 / Sq Ft | |
| 09/03/2025 09/03/25 | Price Changed | $450,000 | -5.3% | $271 / Sq Ft | |
| 08/20/2025 08/20/25 | For Sale | $475,000 | +93.9% | $286 / Sq Ft | |
| 07/30/2014 07/30/14 | Off Market | $245,000 | -- | -- | |
| 04/30/2014 04/30/14 | Sold | $245,000 | -2.0% | $147 / Sq Ft | View Prior Sale |
| 03/27/2014 03/27/14 | Pending | -- | -- | -- | |
| 02/27/2014 02/27/14 | For Sale | $249,900 | -- | $150 / Sq Ft |
Purchase History
| Date | Type | Sale Price | Title Company |
|---|---|---|---|
| Warranty Deed | $335,000 | Parkway Title Llc | |
| Warranty Deed | $245,000 | Priority National Title Svcs | |
| Warranty Deed | $200,000 | Prominent Title Agency Llc | |
| Survivorship Deed | $188,500 | -- | |
| Quit Claim Deed | -- | -- | |
| Warranty Deed | -- | -- |
Mortgage History
| Date | Status | Loan Amount | Loan Type |
|---|---|---|---|
| Open | $318,250 | Future Advance Clause Open End Mortgage | |
| Previous Owner | $220,500 | New Conventional | |
| Previous Owner | $197,395 | FHA |
Source: MLS of Greater Cincinnati (CincyMLS)
MLS Number: 1852312
APN: 040-0002-0044
- 3803 Drakewood Dr
- 3847 Drake Ave
- 3725 Drakewood Dr
- 3723 Drakewood Dr
- 3733 Andrew Ave
- 3762 Isabella Ave
- 2803 Madison Rd
- 3725 Isabella Ave
- 3742 Woodland Ave
- Oakley Place Interior Unit Plan at Oakley Place - Luxury Condo Series
- Oakley Place End Unit Plan at Oakley Place - Luxury Condo Series
- 3660 Monteith Ave
- 2905 Romana Place
- 2899 Romana Place
- 3716 Woodland Ave
- 2897 Romana Place
- 3053 Wasson Rd
- 3632 Columbus Ave
- 2802 Hyde Park Ave
- 2853 Markbreit Ave
- 3710 Hyde Park Ave Unit 1
- 2948 Madison Rd
- 2803 Madison Rd
- 2757 Madison Rd
- 2733 Willard Ave
- 2881-2885 Minto Ave
- 3827 Paxton Ave
- 3954 Millsbrae Ave
- 2847 Minto Ave
- 3941 Millsbrae Ave Unit A
- 2711 Edroy Ct
- 2822 Victoria Ave
- 2822 Victoria Ave
- 3100 Markbreit Ave Unit 2
- 2748 Markbreit Ave
- 3930 Edwards Rd Unit 2 Bed 1 Bath
- 3835 Edwards Rd
- 4021 Taylor Ave
- 3096 Madison Rd
- 3530 Shaw Ave Unit Shaw floors 2 and 3
