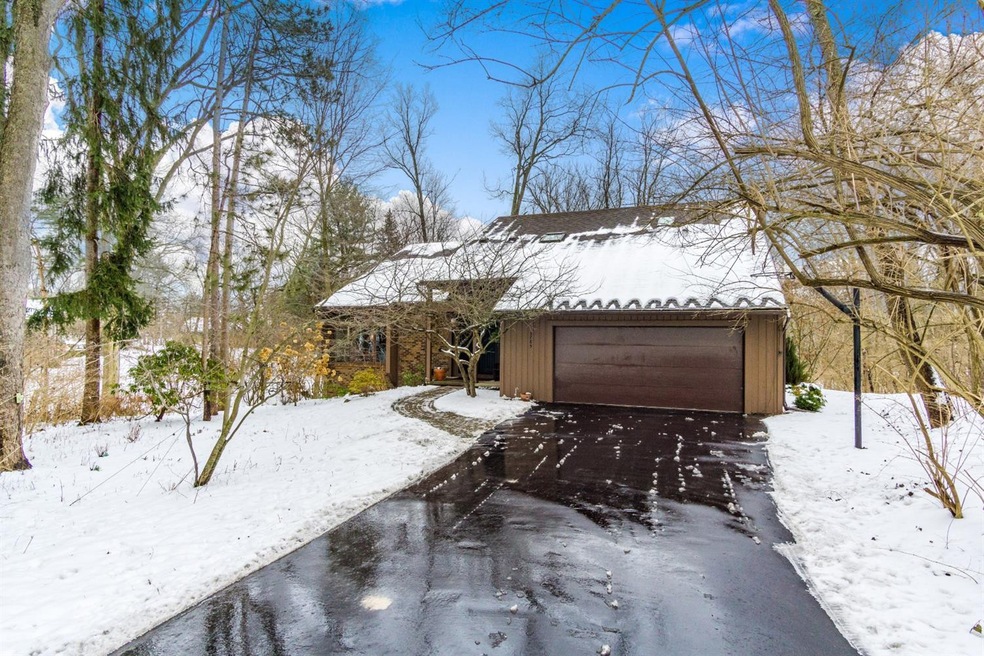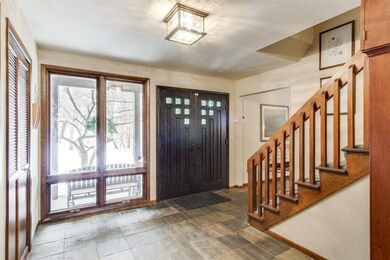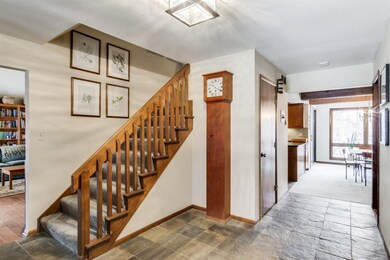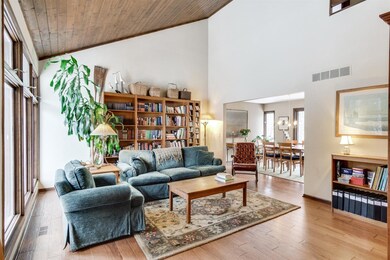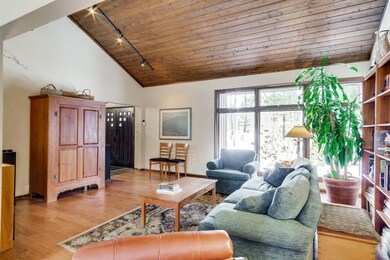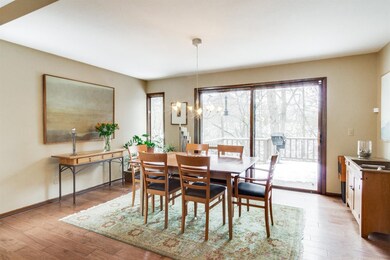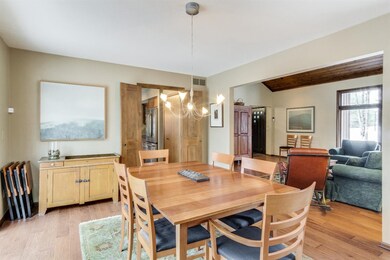
3785 Fox Hunt Dr Ann Arbor, MI 48105
Narrow Gauge Woods NeighborhoodEstimated Value: $960,000 - $1,138,000
Highlights
- Deck
- Contemporary Architecture
- Vaulted Ceiling
- Martin Luther King Elementary School Rated A
- Recreation Room
- Wood Flooring
About This Home
As of April 2020Located on a quiet .65-acre site at the end of a cul-de-sac in Earhart West, this up-to-the-minute home is the perfect marriage of the classic time-tested floor plan with today's modern appeal! Its sophisticated design incorporates rich hardwoods, stone and tile to create a sense of warmth and welcome without compromising the large light-filled spaces. It features formal living and dining rooms, an updated chef's kitchen, and spacious family room with beamed ceiling, stone-surround fireplace and floor-to-ceiling windows with treetop views! Upstairs is the master suite with large walk-in closet and updated full bath with glass-enclosed shower and raindrop head. Three additional bedrooms and an updated hallway bathroom complete the second floor. The finished walk-out lower level features a h huge recreation room with windows galore, and tons of storage too! Take advantage of the four seasons however you please - whether it's relaxing by the fire in the winter or entertaining in the spring and summer on the large screened porch and deck overlooking the private backyard!, Primary Bath, Rec Room: Finished
Last Agent to Sell the Property
The Charles Reinhart Company License #6506044662 Listed on: 02/13/2020

Home Details
Home Type
- Single Family
Est. Annual Taxes
- $12,840
Year Built
- Built in 1981
Lot Details
- 0.65 Acre Lot
- Lot Dimensions are 118 x 240
- Sprinkler System
- Property is zoned R1B, R1B
Parking
- 2 Car Attached Garage
- Garage Door Opener
Home Design
- Contemporary Architecture
- Brick Exterior Construction
Interior Spaces
- 2-Story Property
- Vaulted Ceiling
- Wood Burning Fireplace
- Living Room
- Recreation Room
Kitchen
- Eat-In Kitchen
- Oven
- Range
- Dishwasher
- Disposal
Flooring
- Wood
- Carpet
- Ceramic Tile
Bedrooms and Bathrooms
- 4 Bedrooms
Laundry
- Laundry on main level
- Dryer
- Washer
Finished Basement
- Walk-Out Basement
- Basement Fills Entire Space Under The House
- 1 Bedroom in Basement
- Natural lighting in basement
Outdoor Features
- Deck
- Patio
- Porch
Schools
- King Elementary School
- Clague Middle School
- Huron High School
Utilities
- Forced Air Heating and Cooling System
- Heating System Uses Natural Gas
- Cable TV Available
Community Details
- No Home Owners Association
Ownership History
Purchase Details
Home Financials for this Owner
Home Financials are based on the most recent Mortgage that was taken out on this home.Purchase Details
Similar Homes in Ann Arbor, MI
Home Values in the Area
Average Home Value in this Area
Purchase History
| Date | Buyer | Sale Price | Title Company |
|---|---|---|---|
| Perkins Douglas Fife | $749,025 | Liberty Title | |
| Manczak Richard P | $530,000 | -- |
Mortgage History
| Date | Status | Borrower | Loan Amount |
|---|---|---|---|
| Open | Perkins Douglas Fife | $510,400 | |
| Previous Owner | Mancazk Richard P | $271,300 | |
| Previous Owner | Manczak Richard P | $380,400 |
Property History
| Date | Event | Price | Change | Sq Ft Price |
|---|---|---|---|---|
| 04/06/2020 04/06/20 | Sold | $749,025 | -3.4% | $217 / Sq Ft |
| 03/25/2020 03/25/20 | Pending | -- | -- | -- |
| 02/13/2020 02/13/20 | For Sale | $775,000 | -- | $224 / Sq Ft |
Tax History Compared to Growth
Tax History
| Year | Tax Paid | Tax Assessment Tax Assessment Total Assessment is a certain percentage of the fair market value that is determined by local assessors to be the total taxable value of land and additions on the property. | Land | Improvement |
|---|---|---|---|---|
| 2024 | $17,753 | $420,000 | $0 | $0 |
| 2023 | $16,369 | $406,700 | $0 | $0 |
| 2022 | $17,837 | $350,700 | $0 | $0 |
| 2021 | $17,392 | $339,000 | $0 | $0 |
| 2020 | $13,493 | $349,600 | $0 | $0 |
| 2019 | $12,841 | $312,200 | $312,200 | $0 |
| 2018 | $12,660 | $290,700 | $0 | $0 |
| 2017 | $12,315 | $283,500 | $0 | $0 |
| 2016 | $10,490 | $246,267 | $0 | $0 |
| 2015 | $11,315 | $245,531 | $0 | $0 |
| 2014 | $11,315 | $237,860 | $0 | $0 |
| 2013 | -- | $237,860 | $0 | $0 |
Agents Affiliated with this Home
-
Nancy Bishop

Seller's Agent in 2020
Nancy Bishop
The Charles Reinhart Company
(734) 646-1333
9 in this area
402 Total Sales
-
Russ Hagy

Buyer's Agent in 2020
Russ Hagy
Berkshire Hathaway HomeSvcs.
(734) 358-4526
62 Total Sales
Map
Source: Southwestern Michigan Association of REALTORS®
MLS Number: 51186
APN: 09-26-102-038
- 3949 Waldenwood Dr
- 3805 Penberton Ct
- 3829 Waldenwood Dr
- 722 Greenhills Dr
- 706 Greenhills Dr Unit 706
- 3630 Charter Place
- 3620 Charter Place
- 843 Greenhills Dr
- 3660 Windemere Dr
- 592 Concord Pines Dr
- 3427 E Dobson Place
- 1200 Pepper Pike St
- 3000 Glazier Way Unit 130
- 3509 Sulgrave Place
- 1410 N Folkstone Ct
- 3606 Chatham Way
- 403 Riverview Dr
- 3586 E Huron River Dr
- 3122 Geddes Ave
- 1060 Chestnut St
- 3785 Fox Hunt Dr
- 3790 Fox Hunt Dr
- 440 High Orchard Dr
- 3907 Waldenwood Dr
- 3780 Fox Hunt Dr
- 3775 Fox Hunt Dr
- 3911 Waldenwood Dr
- 3770 Fox Hunt Dr
- 3905 Waldenwood Dr
- 3891 Waldenwood Dr
- 3765 Fox Hunt Dr
- 420 High Orchard Dr
- 3915 Waldenwood Dr
- 3760 Fox Hunt Dr
- 390 Sumac Ln
- 3895 Waldenwood Dr
- 460 High Orchard Dr
- 3750 Burns Ct
- 3929 Waldenwood Dr
- 3889 Waldenwood Dr
